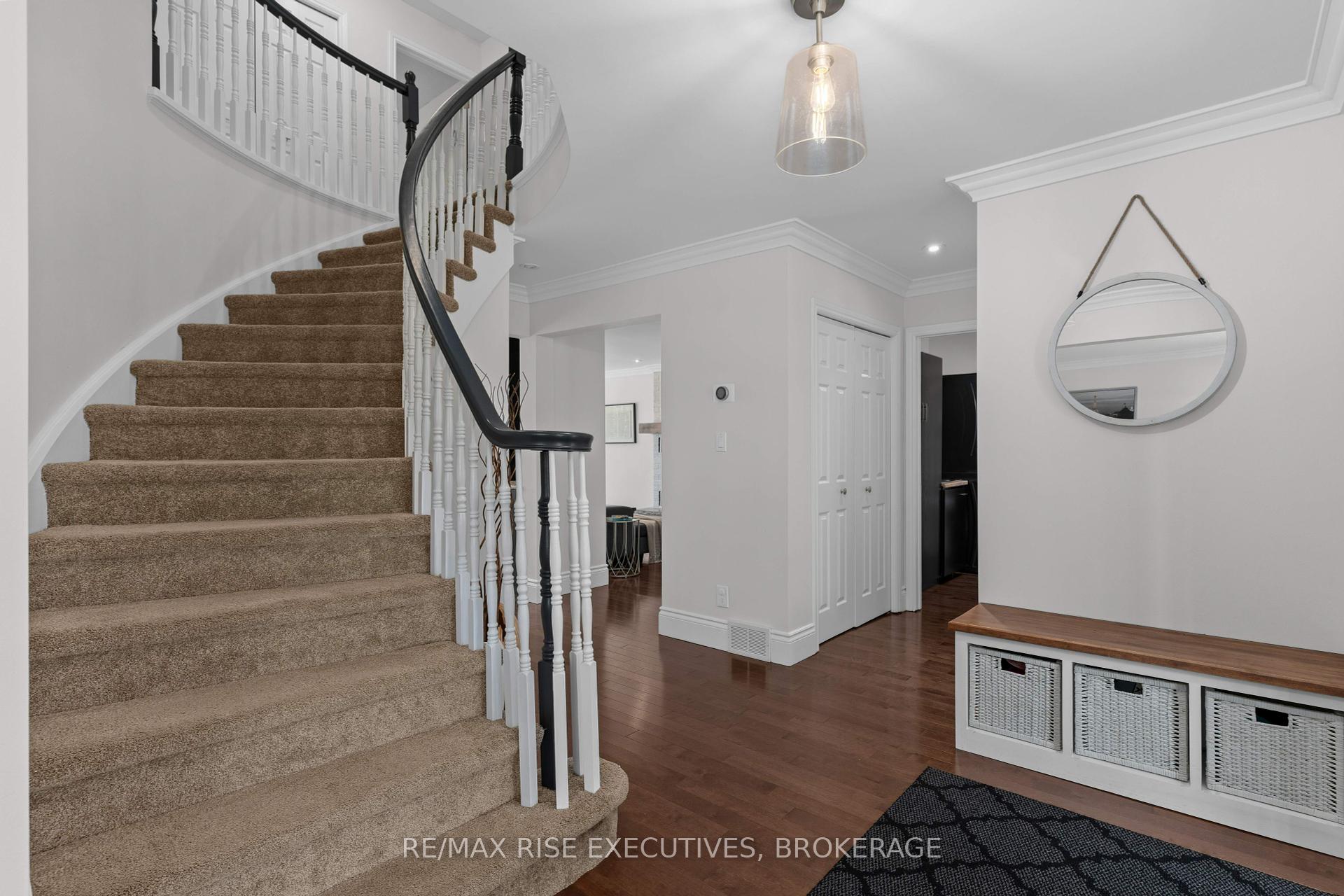Hi! This plugin doesn't seem to work correctly on your browser/platform.
Price
$1,199,000
Taxes:
$7,031.52
Assessment Year:
2025
Occupancy by:
Owner
Address:
5 Faircrest Boul , Kingston, K7L 4V1, Frontenac
Acreage:
5-9.99
Directions/Cross Streets:
Hwy 2 east & Faircrest
Rooms:
10
Rooms +:
4
Bedrooms:
4
Bedrooms +:
1
Washrooms:
4
Family Room:
T
Basement:
Finished
Level/Floor
Room
Length(ft)
Width(ft)
Descriptions
Room
1 :
Main
Living Ro
16.99
22.99
Room
2 :
Main
Family Ro
17.97
23.81
Room
3 :
Main
Kitchen
16.99
17.81
Room
4 :
Main
Dining Ro
16.99
15.97
Room
5 :
Main
Laundry
8.82
12.30
Room
6 :
Second
Primary B
17.32
23.16
5 Pc Ensuite
Room
7 :
Second
Bedroom 2
13.32
14.66
Room
8 :
Second
Bedroom 3
11.91
12.82
Room
9 :
Second
Bedroom 4
11.91
16.83
Room
10 :
Second
Bathroom
13.45
8.95
5 Pc Bath
Room
11 :
Basement
Recreatio
15.61
25.62
Room
12 :
Basement
Bedroom 5
11.22
13.05
No. of Pieces
Level
Washroom
1 :
5
Second
Washroom
2 :
3
Lower
Washroom
3 :
2
Main
Washroom
4 :
0
Washroom
5 :
0
Property Type:
Detached
Style:
2-Storey
Exterior:
Brick
Garage Type:
Attached
Drive Parking Spaces:
3
Pool:
None
Approximatly Age:
16-30
Approximatly Square Footage:
2000-2500
Property Features:
Wooded/Treed
CAC Included:
N
Water Included:
N
Cabel TV Included:
N
Common Elements Included:
N
Heat Included:
N
Parking Included:
N
Condo Tax Included:
N
Building Insurance Included:
N
Fireplace/Stove:
Y
Heat Type:
Forced Air
Central Air Conditioning:
Central Air
Central Vac:
N
Laundry Level:
Syste
Ensuite Laundry:
F
Elevator Lift:
False
Sewers:
Septic
Water:
Water Sys
Water Supply Types:
Water System
Utilities-Cable:
Y
Utilities-Hydro:
Y
Percent Down:
5
10
15
20
25
10
10
15
20
25
15
10
15
20
25
20
10
15
20
25
Down Payment
$110
$220
$330
$440
First Mortgage
$2,090
$1,980
$1,870
$1,760
CMHC/GE
$57.48
$39.6
$32.73
$0
Total Financing
$2,147.48
$2,019.6
$1,902.73
$1,760
Monthly P&I
$9.2
$8.65
$8.15
$7.54
Expenses
$0
$0
$0
$0
Total Payment
$9.2
$8.65
$8.15
$7.54
Income Required
$344.91
$324.37
$305.6
$282.67
This chart is for demonstration purposes only. Always consult a professional financial
advisor before making personal financial decisions.
Although the information displayed is believed to be accurate, no warranties or representations are made of any kind.
RE/MAX RISE EXECUTIVES, BROKERAGE
Jump To:
--Please select an Item--
Description
General Details
Room & Interior
Exterior
Utilities
Walk Score
Street View
Map and Direction
Book Showing
Email Friend
View Slide Show
View All Photos >
Virtual Tour
Affordability Chart
Mortgage Calculator
Add To Compare List
Private Website
Print This Page
At a Glance:
Type:
Freehold - Detached
Area:
Frontenac
Municipality:
Kingston
Neighbourhood:
11 - Kingston East (Incl CFB Kingston)
Style:
2-Storey
Lot Size:
x 211.00(Feet)
Approximate Age:
16-30
Tax:
$7,031.52
Maintenance Fee:
$0
Beds:
4+1
Baths:
4
Garage:
0
Fireplace:
Y
Air Conditioning:
Pool:
None
Locatin Map:
Listing added to compare list, click
here to view comparison
chart.
Inline HTML
Listing added to compare list,
click here to
view comparison chart.
MD Ashraful Bari
Broker
HomeLife/Future Realty Inc , Brokerage
Independently owned and operated.
Cell: 647.406.6653 | Office: 905.201.9977
MD Ashraful Bari
BROKER
Cell: 647.406.6653
Office: 905.201.9977
Fax: 905.201.9229
HomeLife/Future Realty Inc., Brokerage Independently owned and operated.


