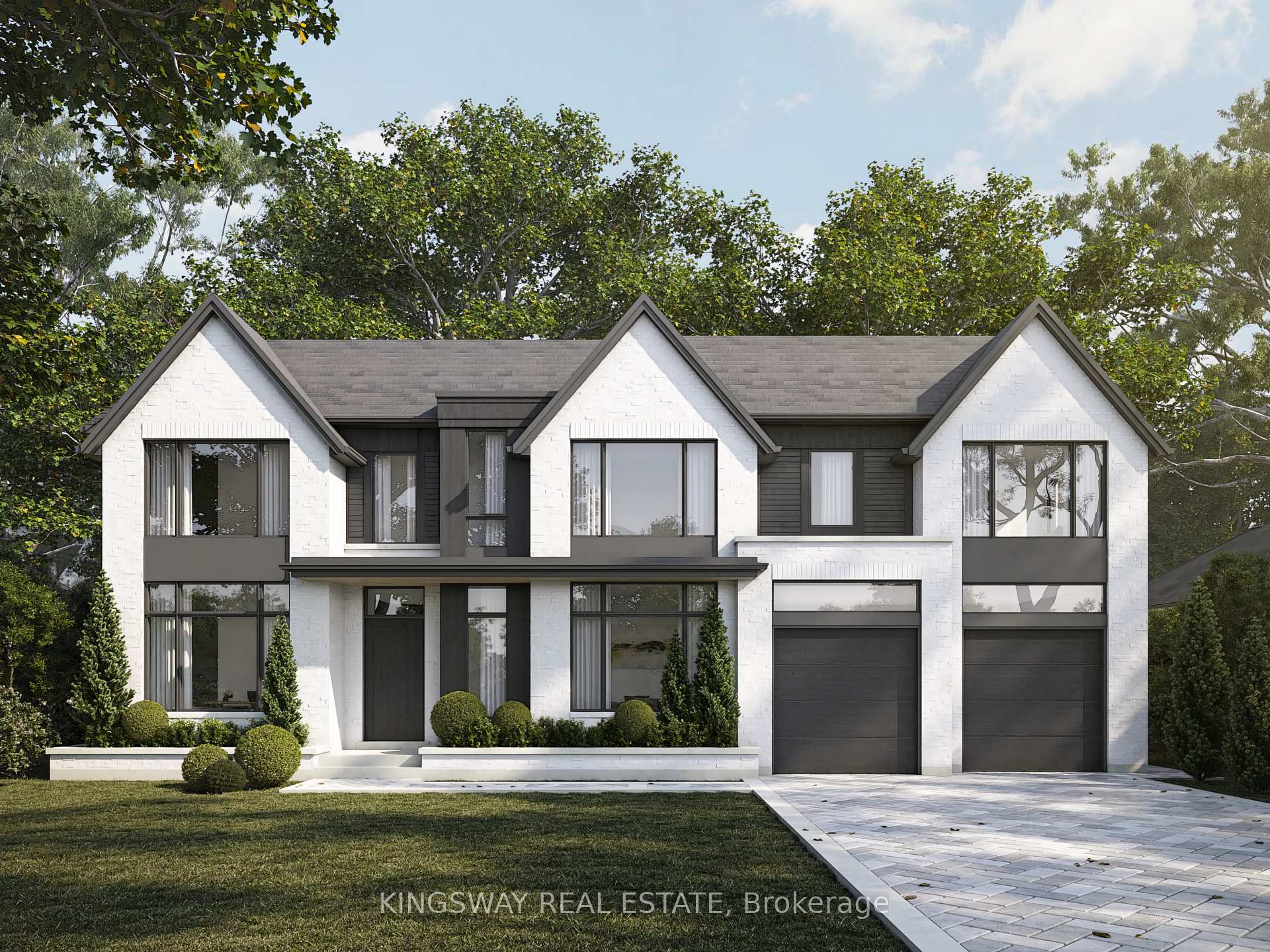![header]()

|
Price
|
$3,734,990
|
|
Taxes:
|
$0
|
|
Occupancy by:
|
Vacant
|
|
Address:
|
1348 Trotwood Avenue , Mississauga, L5G 3Z6, Peel
|
|
Acreage:
|
< .50
|
|
Directions/Cross Streets:
|
Carmen and Trotwood
|
|
Rooms:
|
12
|
|
Bedrooms:
|
4
|
|
Bedrooms +:
|
0
|
|
Washrooms:
|
5
|
|
Family Room:
|
T
|
|
Basement:
|
Separate Ent
|
|
|
No. of Pieces
|
Level
|
|
Washroom
1:
|
2
|
|
|
Washroom
2:
|
3
|
|
|
Washroom
3:
|
5
|
|
|
Washroom
4:
|
0
|
|
|
Washroom
5:
|
0
|
|
|
Washroom
6:
|
2
|
|
|
Washroom
7:
|
3
|
|
|
Washroom
8:
|
5
|
|
|
Washroom
9:
|
0
|
|
|
Washroom
10:
|
0
|
|
|
Washroom
11:
|
2
|
|
|
Washroom
12:
|
3
|
|
|
Washroom
13:
|
5
|
|
|
Washroom
14:
|
0
|
|
|
Washroom
15:
|
0
|
|
|
Washroom
16:
|
2
|
|
|
Washroom
17:
|
3
|
|
|
Washroom
18:
|
5
|
|
|
Washroom
19:
|
0
|
|
|
Washroom
20:
|
0
|
|
|
Washroom
21:
|
2
|
|
|
Washroom
22:
|
3
|
|
|
Washroom
23:
|
5
|
|
|
Washroom
24:
|
0
|
|
|
Washroom
25:
|
0
|
|
|
Washroom
26:
|
2
|
|
|
Washroom
27:
|
3
|
|
|
Washroom
28:
|
5
|
|
|
Washroom
29:
|
0
|
|
|
Washroom
30:
|
0
|
|
|
Washroom
31:
|
2
|
|
|
Washroom
32:
|
3
|
|
|
Washroom
33:
|
5
|
|
|
Washroom
34:
|
0
|
|
|
Washroom
35:
|
0
|
|
|
Property Type:
|
Detached
|
|
Style:
|
2-Storey
|
|
Exterior:
|
Stone
Brick Veneer
|
|
Garage Type:
|
Built-In
|
|
Drive Parking Spaces:
|
4
|
|
Pool:
|
None
|
|
Other Structures:
|
None
|
|
Approximatly Age:
|
New
|
|
Approximatly Square Footage:
|
3000-3500
|
|
Property Features:
|
Ravine
|
|
CAC Included:
|
N
|
|
Water Included:
|
N
|
|
Cabel TV Included:
|
N
|
|
Common Elements Included:
|
N
|
|
Heat Included:
|
N
|
|
Parking Included:
|
N
|
|
Condo Tax Included:
|
N
|
|
Building Insurance Included:
|
N
|
|
Fireplace/Stove:
|
Y
|
|
Heat Type:
|
Forced Air
|
|
Central Air Conditioning:
|
Central Air
|
|
Central Vac:
|
N
|
|
Laundry Level:
|
Syste
|
|
Ensuite Laundry:
|
F
|
|
Sewers:
|
Sewer
|
|
Percent Down:
|
|
|
|
|
|
Down Payment
|
$
|
$
|
$
|
$
|
|
First Mortgage
|
$
|
$
|
$
|
$
|
|
CMHC/GE
|
$
|
$
|
$
|
$
|
|
Total Financing
|
$
|
$
|
$
|
$
|
|
Monthly P&I
|
$
|
$
|
$
|
$
|
|
Expenses
|
$
|
$
|
$
|
$
|
|
Total Payment
|
$
|
$
|
$
|
$
|
|
Income Required
|
$
|
$
|
$
|
$
|
This chart is for demonstration purposes only. Always consult a professional financial
advisor before making personal financial decisions.
|
|
Although the information displayed is believed to be accurate, no warranties or representations are made of any kind.
|
|
KINGSWAY REAL ESTATE
|
Jump To:
At a Glance:
|
Type:
|
Freehold - Detached
|
|
Area:
|
Peel
|
|
Municipality:
|
Mississauga
|
|
Neighbourhood:
|
Mineola
|
|
Style:
|
2-Storey
|
|
Lot Size:
|
x 131.35(Feet)
|
|
Approximate Age:
|
New
|
|
Tax:
|
$0
|
|
Maintenance Fee:
|
$0
|
|
Beds:
|
4
|
|
Baths:
|
5
|
|
Garage:
|
0
|
|
Fireplace:
|
Y
|
|
Air Conditioning:
|
|
|
Pool:
|
None
|
Locatin Map:
Listing added to compare list, click
here to view comparison
chart.
Inline HTML
Listing added to compare list,
click here to
view comparison chart.
|

|
MD Ashraful Bari
Broker
HomeLife/Future Realty Inc, Brokerage
Independently owned and operated.
 Cell: 647.406.6653 | Office: 905.201.9977
Cell: 647.406.6653 | Office: 905.201.9977
|

|
|
|
|
 |
| MD Ashraful Bari |
| BROKER |
| Cell: |
647.406.6653 |
| Office: |
905.201.9977 |
| Fax: |
905.201.9229 |
HomeLife/Future Realty Inc., Brokerage
Independently owned and operated.
205-7 Eastvale Drive
Markham, ON L3S 4N8
|
|
|
|
Listing added to your favorite list