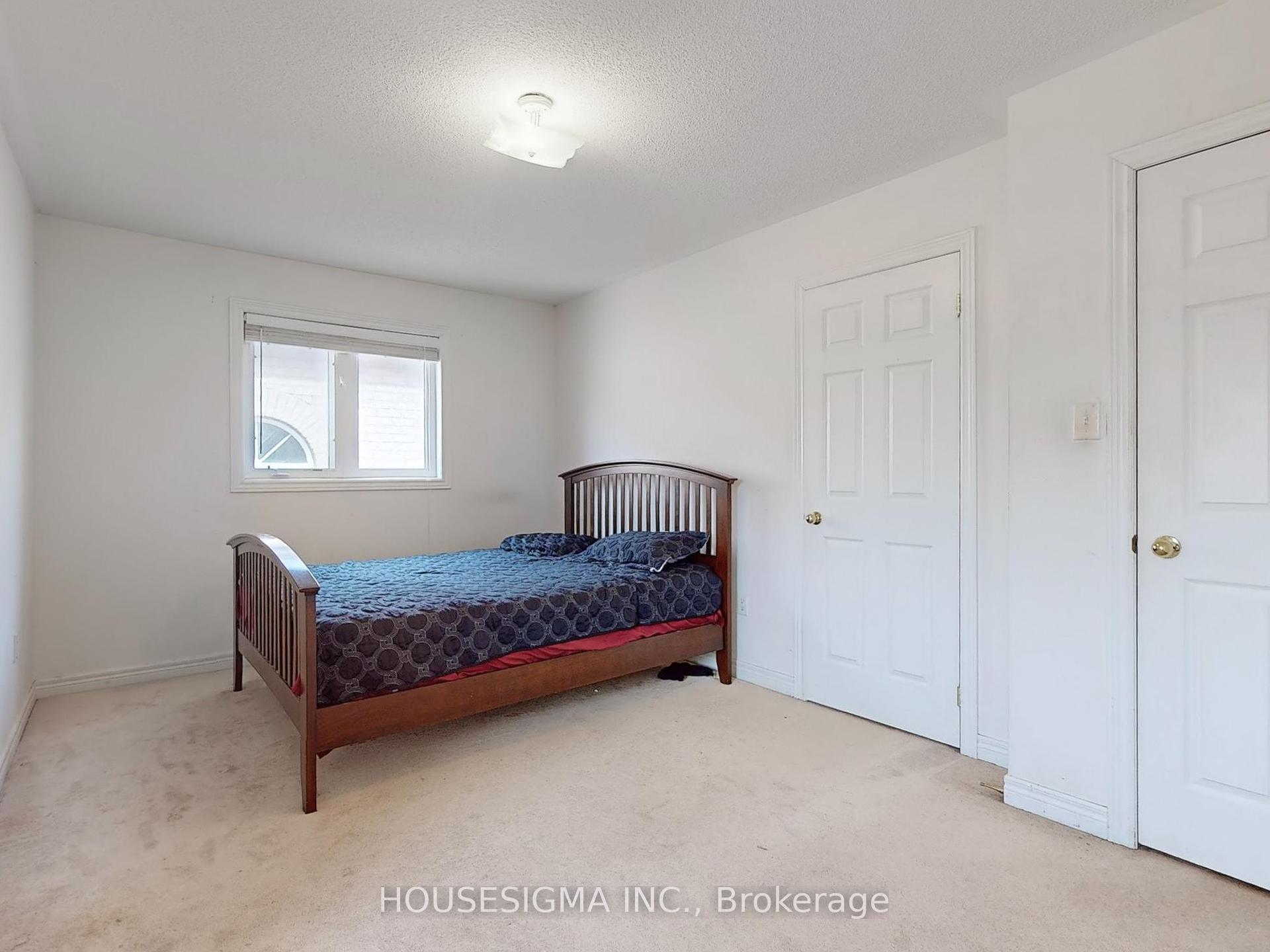Hi! This plugin doesn't seem to work correctly on your browser/platform.
Price
$850,000
Taxes:
$6,165
Assessment Year:
2024
Occupancy by:
Owner
Address:
31 Braddock Driv , Brampton, L7A 3T5, Peel
Directions/Cross Streets:
Mclaughlin/Sandalwod
Rooms:
9
Bedrooms:
4
Bedrooms +:
0
Washrooms:
3
Family Room:
F
Basement:
Unfinished
Level/Floor
Room
Length(ft)
Width(ft)
Descriptions
Room
1 :
Main
Living Ro
20.57
10.17
Room
2 :
Main
Family Ro
12.40
15.25
Room
3 :
Main
Breakfast
10.07
10.33
Room
4 :
Main
Kitchen
11.09
10.33
Room
5 :
Main
Laundry
12.40
6.82
Room
6 :
Second
Bedroom
11.09
10.43
Room
7 :
Second
Bedroom 2
17.15
11.58
Room
8 :
Second
Bedroom 3
12.33
16.33
Room
9 :
Second
Bedroom 4
16.56
14.60
No. of Pieces
Level
Washroom
1 :
2
Main
Washroom
2 :
3
Second
Washroom
3 :
4
Second
Washroom
4 :
0
Washroom
5 :
0
Washroom
6 :
2
Main
Washroom
7 :
3
Second
Washroom
8 :
4
Second
Washroom
9 :
0
Washroom
10 :
0
Property Type:
Detached
Style:
2-Storey
Exterior:
Brick
Garage Type:
Built-In
(Parking/)Drive:
Private
Drive Parking Spaces:
2
Parking Type:
Private
Parking Type:
Private
Pool:
None
Approximatly Square Footage:
2000-2500
CAC Included:
N
Water Included:
N
Cabel TV Included:
N
Common Elements Included:
N
Heat Included:
N
Parking Included:
N
Condo Tax Included:
N
Building Insurance Included:
N
Fireplace/Stove:
Y
Heat Type:
Forced Air
Central Air Conditioning:
Central Air
Central Vac:
N
Laundry Level:
Syste
Ensuite Laundry:
F
Sewers:
Sewer
Utilities-Cable:
Y
Utilities-Hydro:
Y
Percent Down:
5
10
15
20
25
10
10
15
20
25
15
10
15
20
25
20
10
15
20
25
Down Payment
$42,500
$85,000
$127,500
$170,000
First Mortgage
$807,500
$765,000
$722,500
$680,000
CMHC/GE
$22,206.25
$15,300
$12,643.75
$0
Total Financing
$829,706.25
$780,300
$735,143.75
$680,000
Monthly P&I
$3,553.57
$3,341.96
$3,148.56
$2,912.39
Expenses
$0
$0
$0
$0
Total Payment
$3,553.57
$3,341.96
$3,148.56
$2,912.39
Income Required
$133,258.78
$125,323.67
$118,071.14
$109,214.52
This chart is for demonstration purposes only. Always consult a professional financial
advisor before making personal financial decisions.
Although the information displayed is believed to be accurate, no warranties or representations are made of any kind.
HOUSESIGMA INC.
Jump To:
--Please select an Item--
Description
General Details
Room & Interior
Exterior
Utilities
Walk Score
Street View
Map and Direction
Book Showing
Email Friend
View Slide Show
View All Photos >
Virtual Tour
Affordability Chart
Mortgage Calculator
Add To Compare List
Private Website
Print This Page
At a Glance:
Type:
Freehold - Detached
Area:
Peel
Municipality:
Brampton
Neighbourhood:
Fletcher's Meadow
Style:
2-Storey
Lot Size:
x 85.30(Feet)
Approximate Age:
Tax:
$6,165
Maintenance Fee:
$0
Beds:
4
Baths:
3
Garage:
0
Fireplace:
Y
Air Conditioning:
Pool:
None
Locatin Map:
Listing added to compare list, click
here to view comparison
chart.
Inline HTML
Listing added to compare list,
click here to
view comparison chart.
MD Ashraful Bari
Broker
HomeLife/Future Realty Inc , Brokerage
Independently owned and operated.
Cell: 647.406.6653 | Office: 905.201.9977
MD Ashraful Bari
BROKER
Cell: 647.406.6653
Office: 905.201.9977
Fax: 905.201.9229
HomeLife/Future Realty Inc., Brokerage Independently owned and operated.


