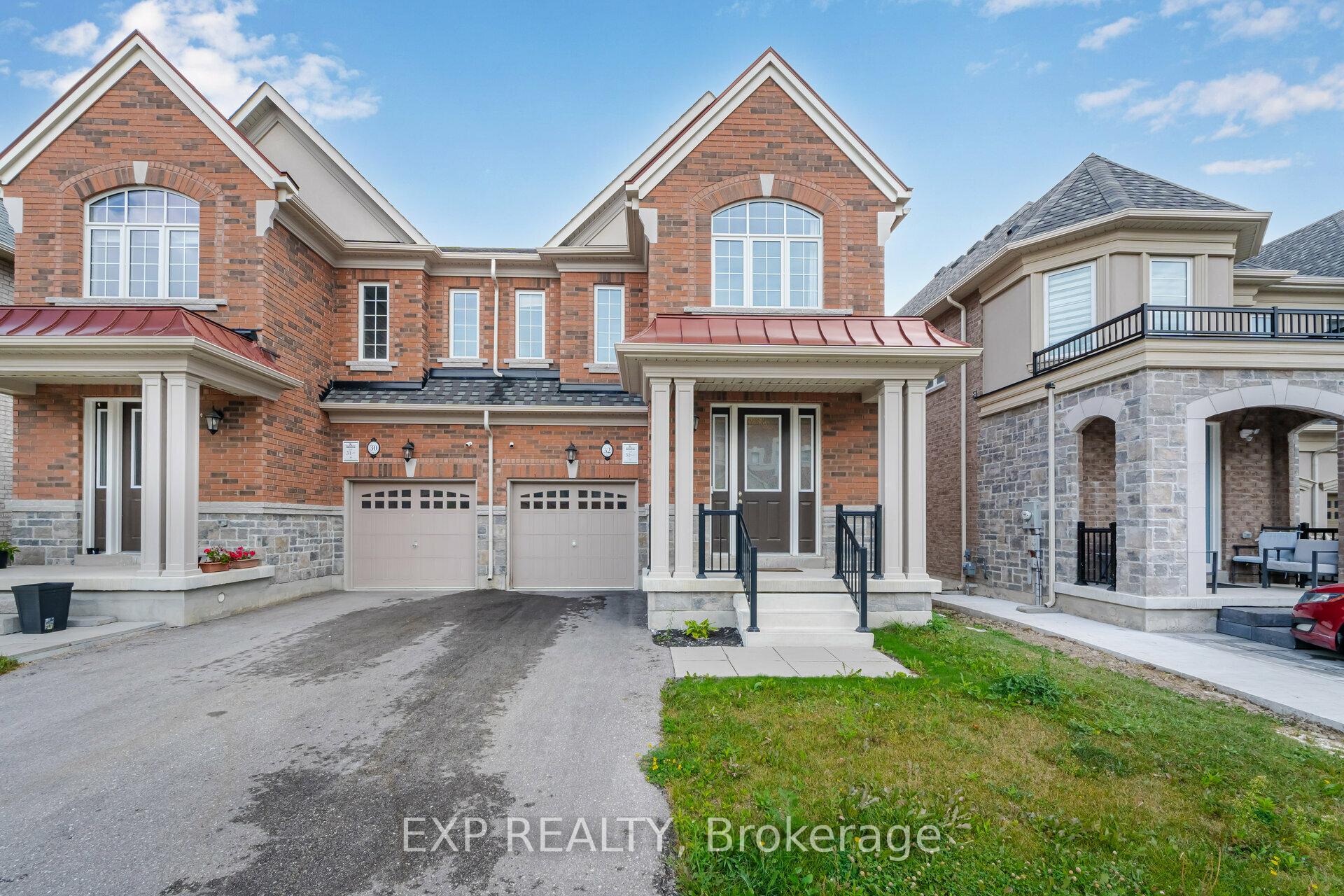Hi! This plugin doesn't seem to work correctly on your browser/platform.
Price
$1,180,000
Taxes:
$4,847.93
Occupancy by:
Vacant
Address:
32 Richard Boyd Driv , East Gwillimbury, L9N 0S6, York
Directions/Cross Streets:
Yonge St And Beckett Ave
Rooms:
8
Bedrooms:
4
Bedrooms +:
0
Washrooms:
3
Family Room:
T
Basement:
Unfinished
Level/Floor
Room
Length(ft)
Width(ft)
Descriptions
Room
1 :
Main
Kitchen
12.43
9.35
Stainless Steel Appl, Granite Counters, Undermount Sink
Room
2 :
Main
Breakfast
14.01
10.10
Hardwood Floor, Window, W/O To Deck
Room
3 :
Main
Dining Ro
13.22
9.51
Hardwood Floor, Window, Open Concept
Room
4 :
Main
Family Ro
18.63
12.73
Fireplace, Hardwood Floor, LED Lighting
Room
5 :
Second
Primary B
21.98
11.87
Hardwood Floor, Walk-In Closet(s), Large Window
Room
6 :
Second
Bedroom
9.84
12.14
Hardwood Floor, Closet, Large Window
Room
7 :
Second
Bedroom
10.00
9.71
Hardwood Floor, Closet, Large Window
Room
8 :
Second
Bedroom
10.00
11.97
Hardwood Floor, Closet, Large Window
Room
9 :
Main
Powder Ro
7.45
3.38
2 Pc Bath, Ceramic Floor, Ceramic Sink
Room
10 :
Second
Bathroom
5.41
9.45
4 Pc Bath, Ceramic Backsplash, Ceramic Floor
Room
11 :
Second
Bathroom
8.63
13.22
5 Pc Ensuite, Separate Shower, Ceramic Floor
Room
12 :
Second
Laundry
7.84
10.66
Large Window, Ceramic Floor, Closet Organizers
No. of Pieces
Level
Washroom
1 :
2
Main
Washroom
2 :
3
Second
Washroom
3 :
5
Second
Washroom
4 :
0
Washroom
5 :
0
Property Type:
Semi-Detached
Style:
2-Storey
Exterior:
Brick
Garage Type:
Built-In
(Parking/)Drive:
Private
Drive Parking Spaces:
2
Parking Type:
Private
Parking Type:
Private
Pool:
None
Approximatly Age:
0-5
Approximatly Square Footage:
2000-2500
Property Features:
Hospital
CAC Included:
N
Water Included:
N
Cabel TV Included:
N
Common Elements Included:
N
Heat Included:
N
Parking Included:
N
Condo Tax Included:
N
Building Insurance Included:
N
Fireplace/Stove:
Y
Heat Type:
Forced Air
Central Air Conditioning:
Central Air
Central Vac:
N
Laundry Level:
Syste
Ensuite Laundry:
F
Sewers:
Sewer
Utilities-Hydro:
Y
Percent Down:
5
10
15
20
25
10
10
15
20
25
15
10
15
20
25
20
10
15
20
25
Down Payment
$120
$240
$360
$480
First Mortgage
$2,280
$2,160
$2,040
$1,920
CMHC/GE
$62.7
$43.2
$35.7
$0
Total Financing
$2,342.7
$2,203.2
$2,075.7
$1,920
Monthly P&I
$10.03
$9.44
$8.89
$8.22
Expenses
$0
$0
$0
$0
Total Payment
$10.03
$9.44
$8.89
$8.22
Income Required
$376.26
$353.86
$333.38
$308.37
This chart is for demonstration purposes only. Always consult a professional financial
advisor before making personal financial decisions.
Although the information displayed is believed to be accurate, no warranties or representations are made of any kind.
EXP REALTY
Jump To:
--Please select an Item--
Description
General Details
Room & Interior
Exterior
Utilities
Walk Score
Street View
Map and Direction
Book Showing
Email Friend
View Slide Show
View All Photos >
Virtual Tour
Affordability Chart
Mortgage Calculator
Add To Compare List
Private Website
Print This Page
At a Glance:
Type:
Freehold - Semi-Detached
Area:
York
Municipality:
East Gwillimbury
Neighbourhood:
Holland Landing
Style:
2-Storey
Lot Size:
x 121.90(Feet)
Approximate Age:
0-5
Tax:
$4,847.93
Maintenance Fee:
$0
Beds:
4
Baths:
3
Garage:
0
Fireplace:
Y
Air Conditioning:
Pool:
None
Locatin Map:
Listing added to compare list, click
here to view comparison
chart.
Inline HTML
Listing added to compare list,
click here to
view comparison chart.
MD Ashraful Bari
Broker
HomeLife/Future Realty Inc , Brokerage
Independently owned and operated.
Cell: 647.406.6653 | Office: 905.201.9977
MD Ashraful Bari
BROKER
Cell: 647.406.6653
Office: 905.201.9977
Fax: 905.201.9229
HomeLife/Future Realty Inc., Brokerage Independently owned and operated.


