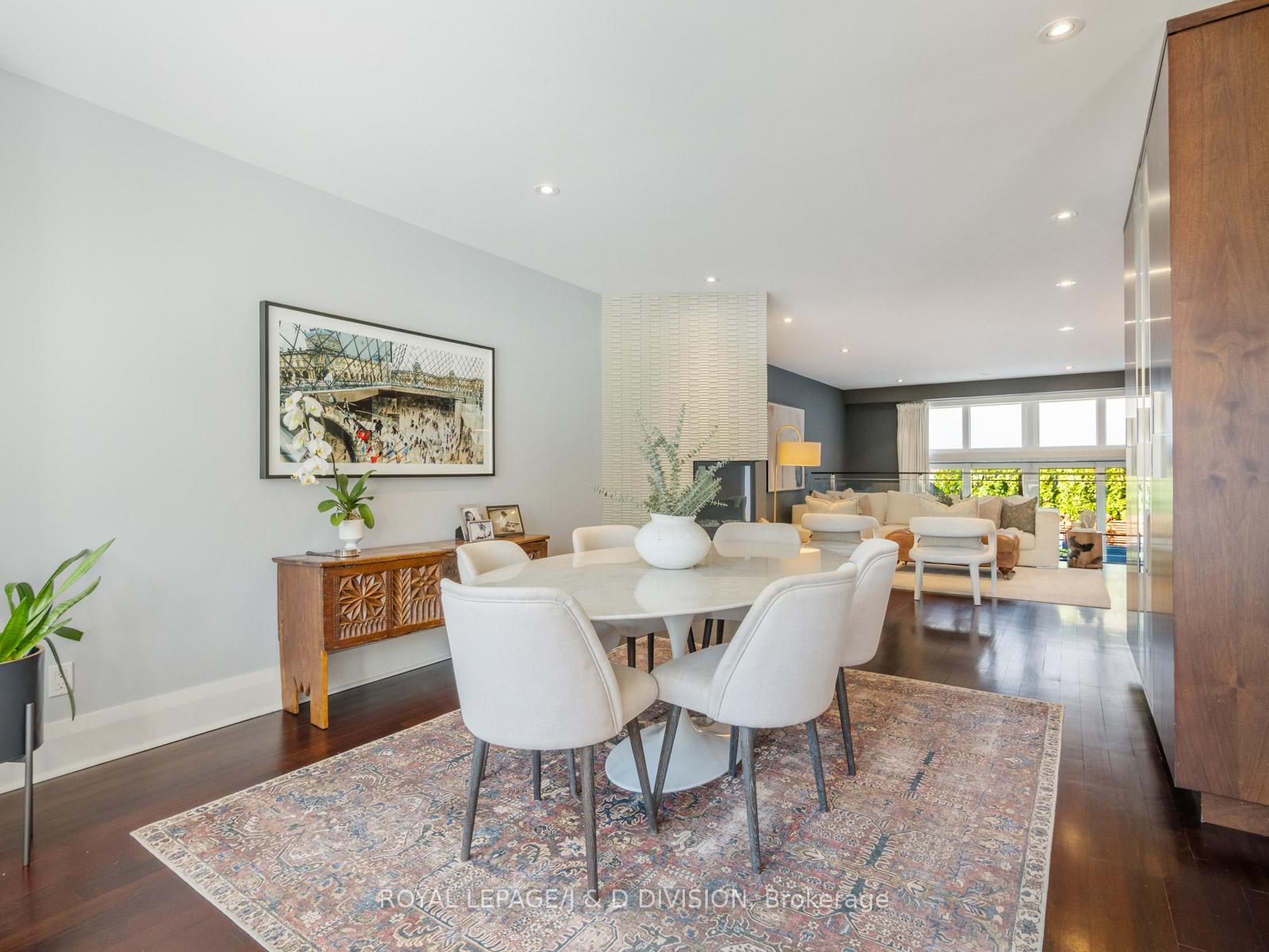Hi! This plugin doesn't seem to work correctly on your browser/platform.
Price
$2,795,000
Taxes:
$11,401.71
Occupancy by:
Owner
Address:
28 St Hilda's Aven , Toronto, M4N 2P4, Toronto
Directions/Cross Streets:
Yonge St and Blythwood Rd
Rooms:
6
Rooms +:
1
Bedrooms:
3
Bedrooms +:
0
Washrooms:
4
Family Room:
T
Basement:
Finished
Level/Floor
Room
Length(ft)
Width(ft)
Descriptions
Room
1 :
Main
Foyer
7.84
6.17
2 Pc Bath, Closet
Room
2 :
Main
Dining Ro
19.81
12.07
Hardwood Floor, Bay Window, Overlooks Family
Room
3 :
Main
Family Ro
15.97
13.74
Hardwood Floor, Fireplace, Combined w/Living
Room
4 :
Main
Kitchen
12.50
9.41
Illuminated Ceiling, Combined w/Living
Room
5 :
Main
Mud Room
10.82
4.07
French Doors, Overlooks Backyard
Room
6 :
Second
Primary B
18.07
12.66
4 Pc Ensuite, Walk-In Closet(s), Overlooks Backyard
Room
7 :
Second
Bedroom 2
11.91
10.99
Hardwood Floor, Double Closet
Room
8 :
Second
Bedroom 3
11.91
10.14
Hardwood Floor, Double Closet
Room
9 :
Second
Bathroom
7.31
6.00
Room
10 :
Basement
Recreatio
18.89
17.22
Window Floor to Ceil, Double Closet
Room
11 :
Basement
Laundry
13.97
5.90
Stainless Steel Sink
Room
12 :
Basement
Utility R
14.07
9.64
Room
13 :
Basement
Bathroom
11.05
9.64
3 Pc Bath
No. of Pieces
Level
Washroom
1 :
2
Main
Washroom
2 :
4
Second
Washroom
3 :
4
Second
Washroom
4 :
3
Basement
Washroom
5 :
0
Property Type:
Detached
Style:
2-Storey
Exterior:
Stucco (Plaster)
Garage Type:
Detached
(Parking/)Drive:
Private
Drive Parking Spaces:
3
Parking Type:
Private
Parking Type:
Private
Pool:
None
Property Features:
Fenced Yard
CAC Included:
N
Water Included:
N
Cabel TV Included:
N
Common Elements Included:
N
Heat Included:
N
Parking Included:
N
Condo Tax Included:
N
Building Insurance Included:
N
Fireplace/Stove:
Y
Heat Type:
Forced Air
Central Air Conditioning:
Central Air
Central Vac:
N
Laundry Level:
Syste
Ensuite Laundry:
F
Elevator Lift:
False
Sewers:
Sewer
Percent Down:
5
10
15
20
25
10
10
15
20
25
15
10
15
20
25
20
10
15
20
25
Down Payment
$139,750
$279,500
$419,250
$559,000
First Mortgage
$2,655,250
$2,515,500
$2,375,750
$2,236,000
CMHC/GE
$73,019.38
$50,310
$41,575.63
$0
Total Financing
$2,728,269.38
$2,565,810
$2,417,325.63
$2,236,000
Monthly P&I
$11,684.97
$10,989.17
$10,353.22
$9,576.61
Expenses
$0
$0
$0
$0
Total Payment
$11,684.97
$10,989.17
$10,353.22
$9,576.61
Income Required
$438,186.23
$412,093.7
$388,245.68
$359,123.05
This chart is for demonstration purposes only. Always consult a professional financial
advisor before making personal financial decisions.
Although the information displayed is believed to be accurate, no warranties or representations are made of any kind.
ROYAL LEPAGE/J & D DIVISION
Jump To:
--Please select an Item--
Description
General Details
Room & Interior
Exterior
Utilities
Walk Score
Street View
Map and Direction
Book Showing
Email Friend
View Slide Show
View All Photos >
Virtual Tour
Affordability Chart
Mortgage Calculator
Add To Compare List
Private Website
Print This Page
At a Glance:
Type:
Freehold - Detached
Area:
Toronto
Municipality:
Toronto C04
Neighbourhood:
Lawrence Park South
Style:
2-Storey
Lot Size:
x 103.00(Feet)
Approximate Age:
Tax:
$11,401.71
Maintenance Fee:
$0
Beds:
3
Baths:
4
Garage:
0
Fireplace:
Y
Air Conditioning:
Pool:
None
Locatin Map:
Listing added to compare list, click
here to view comparison
chart.
Inline HTML
Listing added to compare list,
click here to
view comparison chart.
MD Ashraful Bari
Broker
HomeLife/Future Realty Inc , Brokerage
Independently owned and operated.
Cell: 647.406.6653 | Office: 905.201.9977
MD Ashraful Bari
BROKER
Cell: 647.406.6653
Office: 905.201.9977
Fax: 905.201.9229
HomeLife/Future Realty Inc., Brokerage Independently owned and operated.


