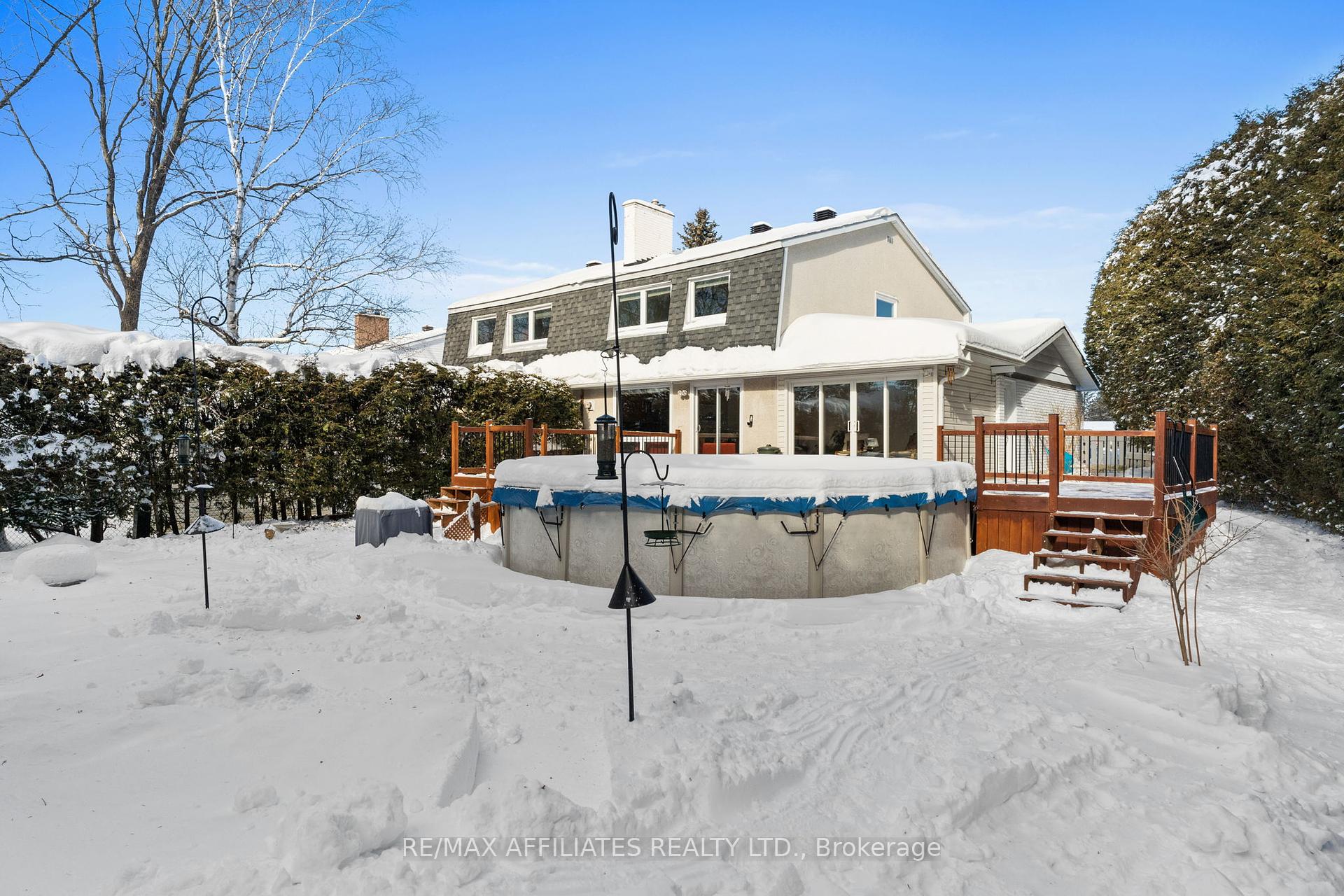Hi! This plugin doesn't seem to work correctly on your browser/platform.
Price
$759,900
Taxes:
$4,676.48
Occupancy by:
Owner
Address:
58 Lindhurst Cres , South of Baseline to Knoxdale, K2G 0T7, Ottawa
Directions/Cross Streets:
Greenbank
Rooms:
9
Bedrooms:
3
Bedrooms +:
1
Washrooms:
4
Family Room:
T
Basement:
Partially Fi
Level/Floor
Room
Length(ft)
Width(ft)
Descriptions
Room
1 :
Main
Foyer
6.49
5.28
Room
2 :
Main
Kitchen
11.71
10.73
Room
3 :
Main
Dining Ro
14.14
8.69
Room
4 :
Main
Living Ro
19.71
12.66
Room
5 :
Main
Sitting
11.55
10.69
Room
6 :
Second
Primary B
17.42
15.25
Room
7 :
Second
Bathroom
10.50
5.05
5 Pc Ensuite
Room
8 :
Second
Bedroom
12.30
8.95
Room
9 :
Second
Bedroom
12.30
10.43
Room
10 :
Second
Bathroom
8.69
6.92
Room
11 :
Lower
Bedroom
17.48
12.33
Room
12 :
Lower
Other
10.96
10.69
Room
13 :
Lower
Laundry
13.78
8.40
Room
14 :
Lower
Bathroom
8.86
8.36
3 Pc Bath
No. of Pieces
Level
Washroom
1 :
2
Main
Washroom
2 :
5
Second
Washroom
3 :
5
Second
Washroom
4 :
3
Lower
Washroom
5 :
0
Washroom
6 :
2
Main
Washroom
7 :
5
Second
Washroom
8 :
5
Second
Washroom
9 :
3
Lower
Washroom
10 :
0
Washroom
11 :
2
Main
Washroom
12 :
5
Second
Washroom
13 :
5
Second
Washroom
14 :
3
Lower
Washroom
15 :
0
Washroom
16 :
2
Main
Washroom
17 :
5
Second
Washroom
18 :
5
Second
Washroom
19 :
3
Lower
Washroom
20 :
0
Property Type:
Semi-Detached
Style:
2-Storey
Exterior:
Brick
Garage Type:
Attached
(Parking/)Drive:
Private
Drive Parking Spaces:
2
Parking Type:
Private
Parking Type:
Private
Pool:
Above Gr
Property Features:
Wooded/Treed
CAC Included:
N
Water Included:
N
Cabel TV Included:
N
Common Elements Included:
N
Heat Included:
N
Parking Included:
N
Condo Tax Included:
N
Building Insurance Included:
N
Fireplace/Stove:
Y
Heat Type:
Forced Air
Central Air Conditioning:
Central Air
Central Vac:
N
Laundry Level:
Syste
Ensuite Laundry:
F
Sewers:
Sewer
Percent Down:
5
10
15
20
25
10
10
15
20
25
15
10
15
20
25
20
10
15
20
25
Down Payment
$65,950
$131,900
$197,850
$263,800
First Mortgage
$1,253,050
$1,187,100
$1,121,150
$1,055,200
CMHC/GE
$34,458.88
$23,742
$19,620.13
$0
Total Financing
$1,287,508.88
$1,210,842
$1,140,770.13
$1,055,200
Monthly P&I
$5,514.3
$5,185.94
$4,885.83
$4,519.34
Expenses
$0
$0
$0
$0
Total Payment
$5,514.3
$5,185.94
$4,885.83
$4,519.34
Income Required
$206,786.28
$194,472.84
$183,218.63
$169,475.24
This chart is for demonstration purposes only. Always consult a professional financial
advisor before making personal financial decisions.
Although the information displayed is believed to be accurate, no warranties or representations are made of any kind.
RE/MAX AFFILIATES REALTY LTD.
Jump To:
--Please select an Item--
Description
General Details
Room & Interior
Exterior
Utilities
Walk Score
Street View
Map and Direction
Book Showing
Email Friend
View Slide Show
View All Photos >
Affordability Chart
Mortgage Calculator
Add To Compare List
Private Website
Print This Page
At a Glance:
Type:
Freehold - Semi-Detached
Area:
Ottawa
Municipality:
South of Baseline to Knoxdale
Neighbourhood:
7602 - Briargreen
Style:
2-Storey
Lot Size:
x 166.05(Feet)
Approximate Age:
Tax:
$4,676.48
Maintenance Fee:
$0
Beds:
3+1
Baths:
4
Garage:
0
Fireplace:
Y
Air Conditioning:
Pool:
Above Gr
Locatin Map:
Listing added to compare list, click
here to view comparison
chart.
Inline HTML
Listing added to compare list,
click here to
view comparison chart.
MD Ashraful Bari
Broker
HomeLife/Future Realty Inc , Brokerage
Independently owned and operated.
Cell: 647.406.6653 | Office: 905.201.9977
MD Ashraful Bari
BROKER
Cell: 647.406.6653
Office: 905.201.9977
Fax: 905.201.9229
HomeLife/Future Realty Inc., Brokerage Independently owned and operated.


