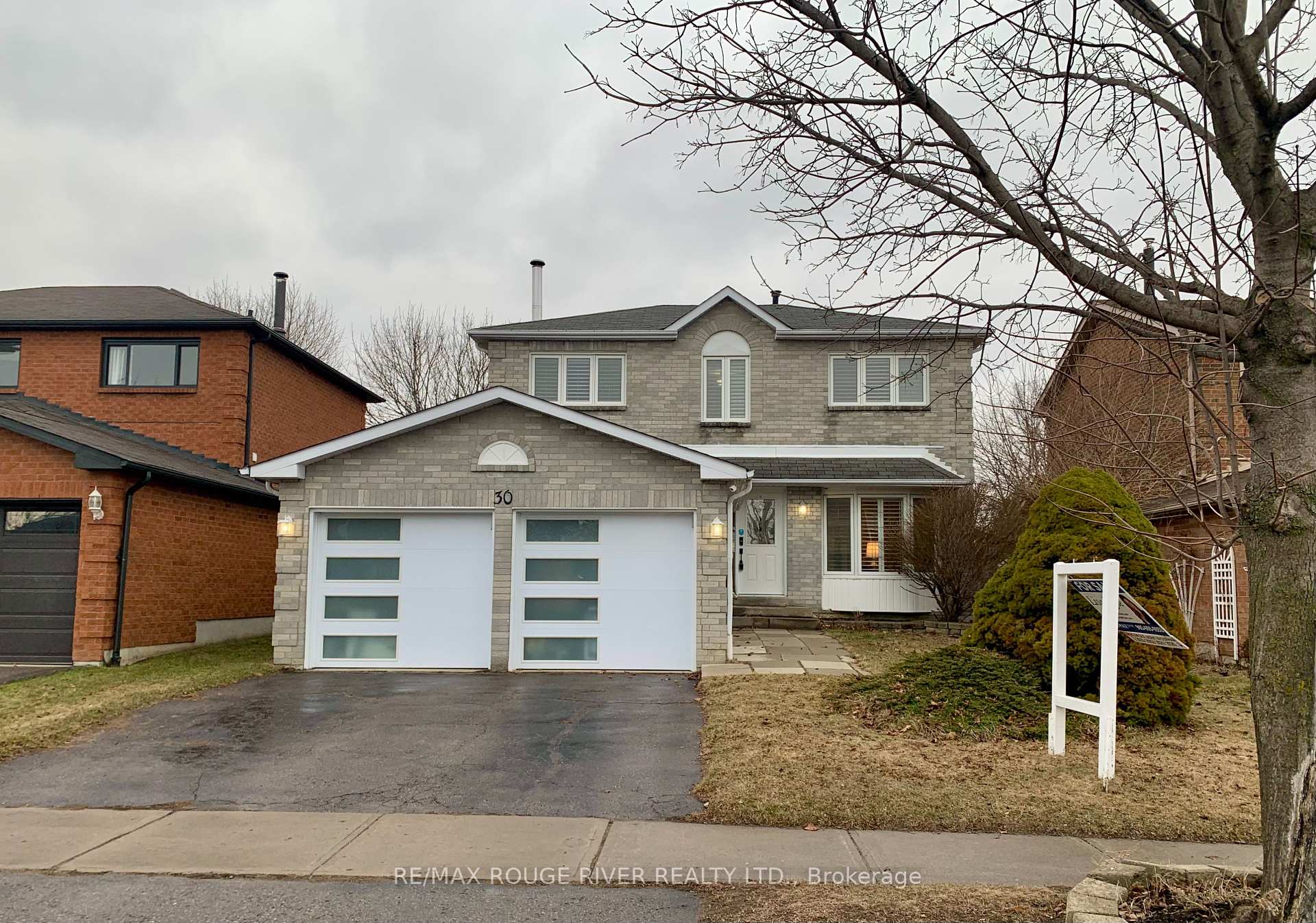Hi! This plugin doesn't seem to work correctly on your browser/platform.
Price
$949,900
Taxes:
$5,481
Occupancy by:
Owner
Address:
30 Willowbrook Driv , Whitby, L1R 1S7, Durham
Directions/Cross Streets:
Garden/Dryden
Rooms:
7
Rooms +:
2
Bedrooms:
3
Bedrooms +:
1
Washrooms:
4
Family Room:
T
Basement:
Finished
Level/Floor
Room
Length(ft)
Width(ft)
Descriptions
Room
1 :
Main
Living Ro
10.10
9.09
Bow Window, California Shutters, Pot Lights
Room
2 :
Main
Dining Ro
8.10
9.09
Laminate, California Shutters, Pot Lights
Room
3 :
Main
Family Ro
14.40
9.12
Fireplace, Pot Lights, Ceramic Floor
Room
4 :
Main
Kitchen
13.81
8.79
W/O To Deck, Stainless Steel Appl, Ceramic Floor
Room
5 :
Second
Primary B
15.09
10.00
Ensuite Bath, Walk-In Closet(s), Laminate
Room
6 :
Second
Bedroom 2
10.10
9.12
Closet, Window, Laminate
Room
7 :
Second
Bedroom 3
9.12
8.10
Closet, Window, Laminate
Room
8 :
Basement
Recreatio
18.01
8.10
Window, Pot Lights, Laminate
Room
9 :
Basement
Bedroom
9.12
8.99
Closet, Window, Laminate
No. of Pieces
Level
Washroom
1 :
2
Main
Washroom
2 :
2
Second
Washroom
3 :
4
Second
Washroom
4 :
3
Basement
Washroom
5 :
0
Washroom
6 :
2
Main
Washroom
7 :
2
Second
Washroom
8 :
4
Second
Washroom
9 :
3
Basement
Washroom
10 :
0
Property Type:
Detached
Style:
2-Storey
Exterior:
Brick
Garage Type:
Attached
(Parking/)Drive:
Private
Drive Parking Spaces:
2
Parking Type:
Private
Parking Type:
Private
Pool:
None
Property Features:
Fenced Yard
CAC Included:
N
Water Included:
N
Cabel TV Included:
N
Common Elements Included:
N
Heat Included:
N
Parking Included:
N
Condo Tax Included:
N
Building Insurance Included:
N
Fireplace/Stove:
Y
Heat Type:
Forced Air
Central Air Conditioning:
Central Air
Central Vac:
N
Laundry Level:
Syste
Ensuite Laundry:
F
Sewers:
Sewer
Percent Down:
5
10
15
20
25
10
10
15
20
25
15
10
15
20
25
20
10
15
20
25
Down Payment
$53,950
$107,900
$161,850
$215,800
First Mortgage
$1,025,050
$971,100
$917,150
$863,200
CMHC/GE
$28,188.88
$19,422
$16,050.13
$0
Total Financing
$1,053,238.88
$990,522
$933,200.13
$863,200
Monthly P&I
$4,510.94
$4,242.33
$3,996.82
$3,697.02
Expenses
$0
$0
$0
$0
Total Payment
$4,510.94
$4,242.33
$3,996.82
$3,697.02
Income Required
$169,160.27
$159,087.34
$149,880.89
$138,638.2
This chart is for demonstration purposes only. Always consult a professional financial
advisor before making personal financial decisions.
Although the information displayed is believed to be accurate, no warranties or representations are made of any kind.
RE/MAX ROUGE RIVER REALTY LTD.
Jump To:
--Please select an Item--
Description
General Details
Room & Interior
Exterior
Utilities
Walk Score
Street View
Map and Direction
Book Showing
Email Friend
View Slide Show
View All Photos >
Virtual Tour
Affordability Chart
Mortgage Calculator
Add To Compare List
Private Website
Print This Page
At a Glance:
Type:
Freehold - Detached
Area:
Durham
Municipality:
Whitby
Neighbourhood:
Pringle Creek
Style:
2-Storey
Lot Size:
x 109.91(Feet)
Approximate Age:
Tax:
$5,481
Maintenance Fee:
$0
Beds:
3+1
Baths:
4
Garage:
0
Fireplace:
Y
Air Conditioning:
Pool:
None
Locatin Map:
Listing added to compare list, click
here to view comparison
chart.
Inline HTML
Listing added to compare list,
click here to
view comparison chart.
MD Ashraful Bari
Broker
HomeLife/Future Realty Inc , Brokerage
Independently owned and operated.
Cell: 647.406.6653 | Office: 905.201.9977
MD Ashraful Bari
BROKER
Cell: 647.406.6653
Office: 905.201.9977
Fax: 905.201.9229
HomeLife/Future Realty Inc., Brokerage Independently owned and operated.


