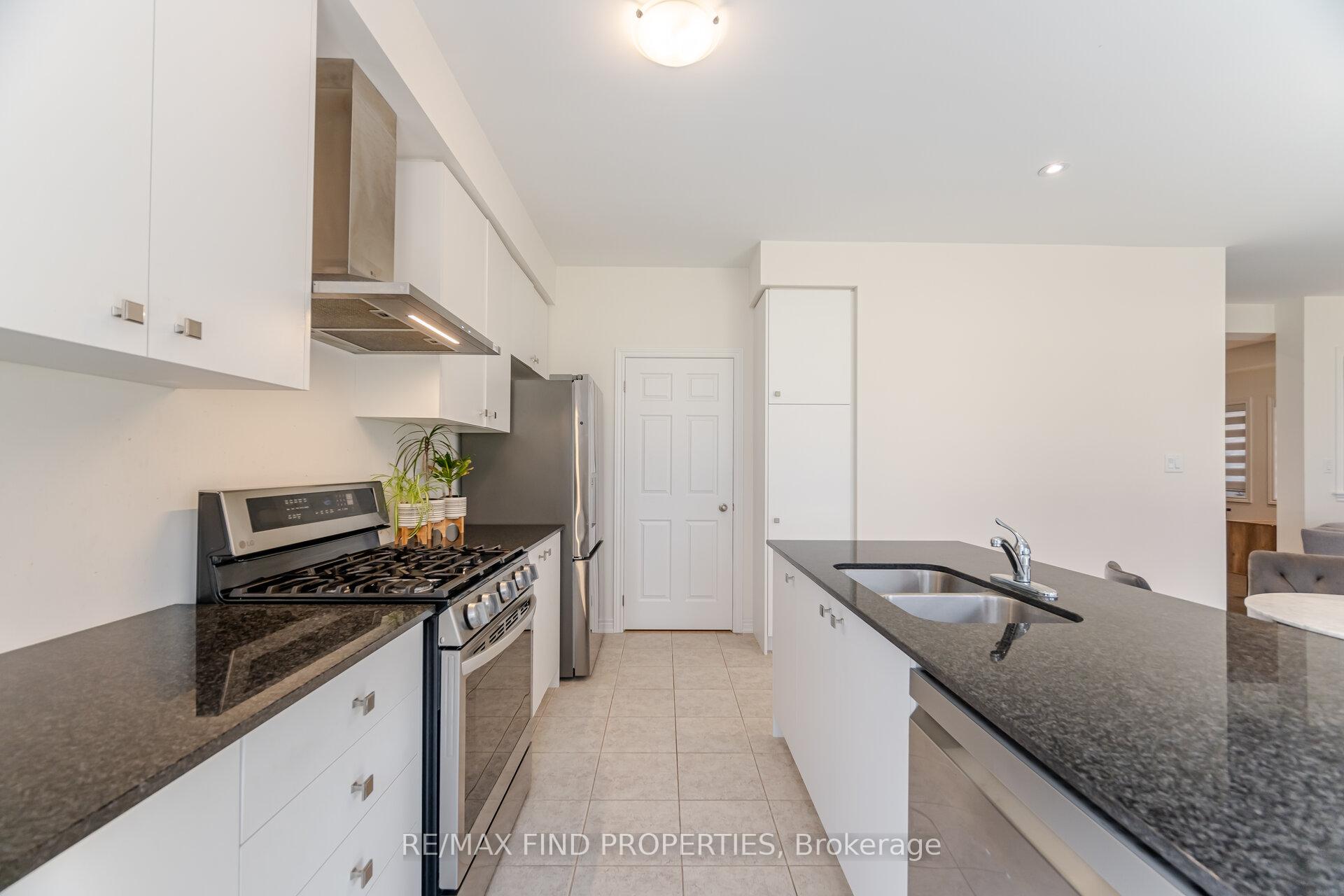Hi! This plugin doesn't seem to work correctly on your browser/platform.
Price
$1,745,000
Taxes:
$4,039.06
Occupancy by:
Owner
Address:
3909 Koenig Road , Burlington, L7M 0Z9, Halton
Directions/Cross Streets:
WALKERS LINE & DUNDAS STREET
Rooms:
10
Bedrooms:
5
Bedrooms +:
1
Washrooms:
6
Family Room:
T
Basement:
Finished
Level/Floor
Room
Length(ft)
Width(ft)
Descriptions
Room
1 :
Main
Dining Ro
15.42
10.99
Coffered Ceiling(s), Hardwood Floor, Window
Room
2 :
Main
Great Roo
16.79
12.00
Gas Fireplace, Hardwood Floor, Open Concept
Room
3 :
Main
Kitchen
13.61
8.59
Granite Counters, Pantry, Open Concept
Room
4 :
Main
Breakfast
13.51
7.61
Centre Island, Sliding Doors
Room
5 :
Second
Primary B
17.58
13.61
Coffered Ceiling(s), 5 Pc Ensuite, Walk-In Closet(s)
Room
6 :
Second
Bedroom 2
10.59
10.56
Semi Ensuite, 4 Pc Bath, Broadloom
Room
7 :
Second
Bedroom 3
10.59
10.56
Semi Ensuite, 4 Pc Bath, Broadloom
Room
8 :
Second
Bedroom 4
12.40
11.97
Semi Ensuite, 4 Pc Bath, Broadloom
Room
9 :
Second
Bedroom 5
12.40
10.56
Semi Ensuite, 4 Pc Bath, Broadloom
Room
10 :
Second
Laundry
0
0
Laundry Sink
Room
11 :
Third
Loft
27.98
25.98
4 Pc Ensuite, Large Window, Broadloom
Room
12 :
Basement
Recreatio
26.99
12.82
4 Pc Bath, Broadloom, Large Window
No. of Pieces
Level
Washroom
1 :
4
Basement
Washroom
2 :
5
Second
Washroom
3 :
4
Second
Washroom
4 :
2
Main
Washroom
5 :
4
Third
Property Type:
Detached
Style:
2-Storey
Exterior:
Brick
Garage Type:
Built-In
(Parking/)Drive:
Private Do
Drive Parking Spaces:
2
Parking Type:
Private Do
Parking Type:
Private Do
Pool:
None
Approximatly Age:
New
Approximatly Square Footage:
3500-5000
Property Features:
Hospital
CAC Included:
N
Water Included:
N
Cabel TV Included:
N
Common Elements Included:
N
Heat Included:
N
Parking Included:
N
Condo Tax Included:
N
Building Insurance Included:
N
Fireplace/Stove:
Y
Heat Type:
Forced Air
Central Air Conditioning:
Central Air
Central Vac:
N
Laundry Level:
Syste
Ensuite Laundry:
F
Elevator Lift:
False
Sewers:
Sewer
Percent Down:
5
10
15
20
25
10
10
15
20
25
15
10
15
20
25
20
10
15
20
25
Down Payment
$87,250
$174,500
$261,750
$349,000
First Mortgage
$1,657,750
$1,570,500
$1,483,250
$1,396,000
CMHC/GE
$45,588.13
$31,410
$25,956.88
$0
Total Financing
$1,703,338.13
$1,601,910
$1,509,206.88
$1,396,000
Monthly P&I
$7,295.27
$6,860.86
$6,463.82
$5,978.96
Expenses
$0
$0
$0
$0
Total Payment
$7,295.27
$6,860.86
$6,463.82
$5,978.96
Income Required
$273,572.44
$257,282.11
$242,393.1
$224,210.99
This chart is for demonstration purposes only. Always consult a professional financial
advisor before making personal financial decisions.
Although the information displayed is believed to be accurate, no warranties or representations are made of any kind.
RE/MAX FIND PROPERTIES
Jump To:
--Please select an Item--
Description
General Details
Room & Interior
Exterior
Utilities
Walk Score
Street View
Map and Direction
Book Showing
Email Friend
View Slide Show
View All Photos >
Virtual Tour
Affordability Chart
Mortgage Calculator
Add To Compare List
Private Website
Print This Page
At a Glance:
Type:
Freehold - Detached
Area:
Halton
Municipality:
Burlington
Neighbourhood:
Alton
Style:
2-Storey
Lot Size:
x 86.00(Feet)
Approximate Age:
New
Tax:
$4,039.06
Maintenance Fee:
$0
Beds:
5+1
Baths:
6
Garage:
0
Fireplace:
Y
Air Conditioning:
Pool:
None
Locatin Map:
Listing added to compare list, click
here to view comparison
chart.
Inline HTML
Listing added to compare list,
click here to
view comparison chart.
MD Ashraful Bari
Broker
HomeLife/Future Realty Inc , Brokerage
Independently owned and operated.
Cell: 647.406.6653 | Office: 905.201.9977
MD Ashraful Bari
BROKER
Cell: 647.406.6653
Office: 905.201.9977
Fax: 905.201.9229
HomeLife/Future Realty Inc., Brokerage Independently owned and operated.


