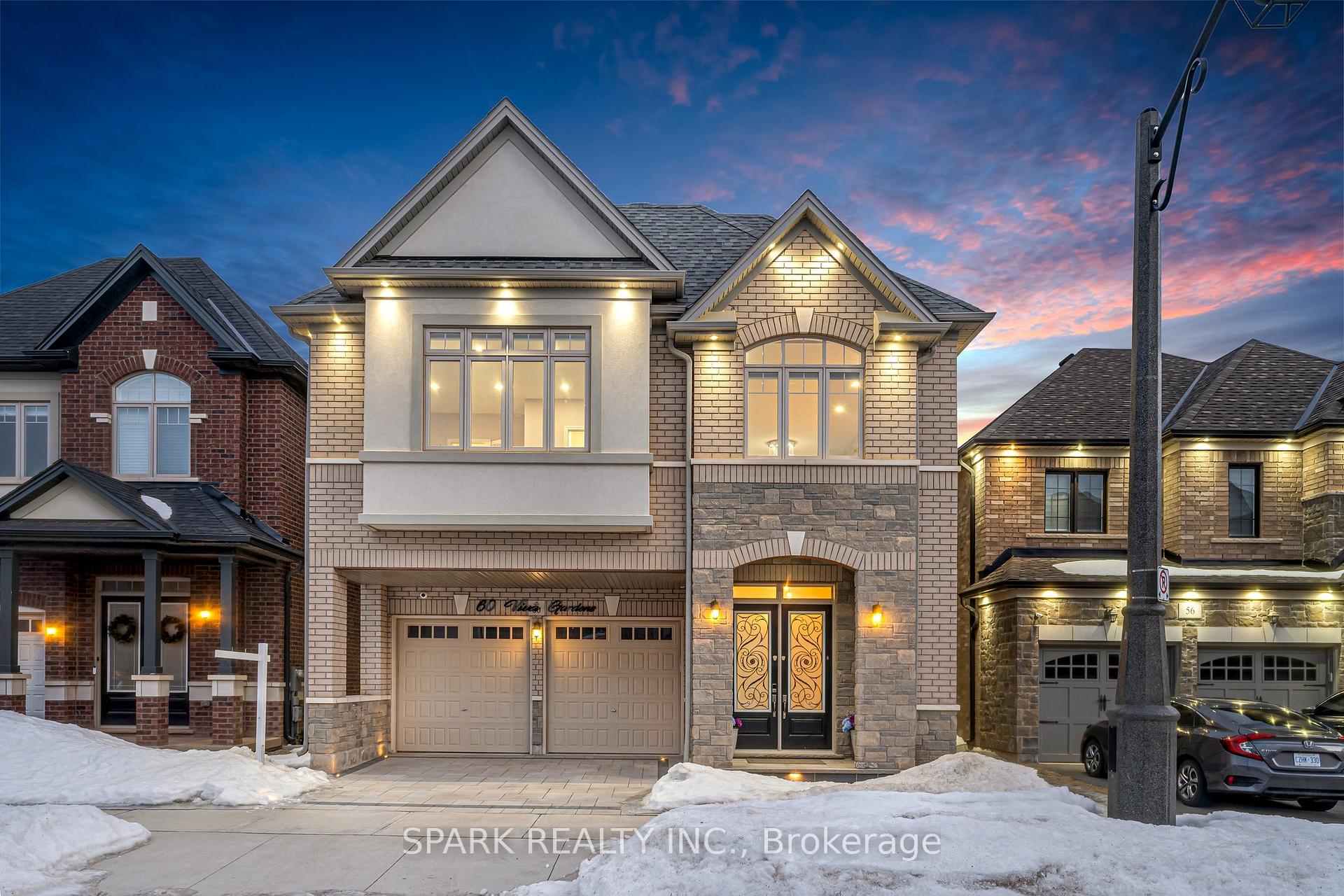Hi! This plugin doesn't seem to work correctly on your browser/platform.
Price
$2,245,000
Taxes:
$8,220.81
Assessment Year:
2024
Occupancy by:
Vacant
Address:
60 Viva Gard , Oakville, L6H 0Z1, Halton
Directions/Cross Streets:
Trafalger/Burhamthorpe (407)
Rooms:
9
Rooms +:
4
Bedrooms:
4
Bedrooms +:
1
Washrooms:
5
Family Room:
T
Basement:
Apartment
Level/Floor
Room
Length(ft)
Width(ft)
Descriptions
Room
1 :
Main
Great Roo
17.97
11.97
Hardwood Floor, Wainscoting, Coffered Ceiling(s)
Room
2 :
Main
Kitchen
17.97
15.97
Pot Lights, B/I Appliances, B/I Ctr-Top Stove
Room
3 :
Main
Library
12.60
10.00
Hardwood Floor, Pot Lights, Wainscoting
Room
4 :
Main
Dining Ro
13.97
10.99
Hardwood Floor, Wainscoting, Coffered Ceiling(s)
Room
5 :
Second
Primary B
15.97
14.37
Hardwood Floor, 5 Pc Ensuite, Closet Organizers
Room
6 :
Second
Bedroom 2
11.97
10.99
Hardwood Floor, Closet, 3 Pc Ensuite
Room
7 :
Second
Bedroom 3
17.78
12.99
Large Window, Semi Ensuite, Closet Organizers
Room
8 :
Second
Bedroom 4
11.97
11.78
Closet Organizers, Semi Ensuite
Room
9 :
Second
Loft
11.97
16.99
Hardwood Floor, Large Window, Pot Lights
Room
10 :
Second
Laundry
5.97
8.99
Room
11 :
Basement
Office
5.05
5.97
Room
12 :
Basement
Living Ro
11.81
16.99
Electric Fireplace, Closet
Room
13 :
Basement
Bedroom
12.27
14.46
Pot Lights, Closet
Room
14 :
Basement
Laundry
0
0
No. of Pieces
Level
Washroom
1 :
2
Main
Washroom
2 :
3
Second
Washroom
3 :
4
Second
Washroom
4 :
5
Second
Washroom
5 :
3
Basement
Property Type:
Detached
Style:
2-Storey
Exterior:
Brick
Garage Type:
Attached
Drive Parking Spaces:
2
Pool:
None
Approximatly Age:
0-5
Approximatly Square Footage:
3500-5000
CAC Included:
N
Water Included:
N
Cabel TV Included:
N
Common Elements Included:
N
Heat Included:
N
Parking Included:
N
Condo Tax Included:
N
Building Insurance Included:
N
Fireplace/Stove:
Y
Heat Type:
Forced Air
Central Air Conditioning:
Central Air
Central Vac:
N
Laundry Level:
Syste
Ensuite Laundry:
F
Sewers:
Sewer
Percent Down:
5
10
15
20
25
10
10
15
20
25
15
10
15
20
25
20
10
15
20
25
Down Payment
$112,250
$224,500
$336,750
$449,000
First Mortgage
$2,132,750
$2,020,500
$1,908,250
$1,796,000
CMHC/GE
$58,650.63
$40,410
$33,394.38
$0
Total Financing
$2,191,400.63
$2,060,910
$1,941,644.38
$1,796,000
Monthly P&I
$9,385.6
$8,826.72
$8,315.91
$7,692.13
Expenses
$0
$0
$0
$0
Total Payment
$9,385.6
$8,826.72
$8,315.91
$7,692.13
Income Required
$351,959.96
$331,001.92
$311,846.71
$288,454.83
This chart is for demonstration purposes only. Always consult a professional financial
advisor before making personal financial decisions.
Although the information displayed is believed to be accurate, no warranties or representations are made of any kind.
SPARK REALTY INC.
Jump To:
--Please select an Item--
Description
General Details
Room & Interior
Exterior
Utilities
Walk Score
Street View
Map and Direction
Book Showing
Email Friend
View Slide Show
View All Photos >
Virtual Tour
Affordability Chart
Mortgage Calculator
Add To Compare List
Private Website
Print This Page
At a Glance:
Type:
Freehold - Detached
Area:
Halton
Municipality:
Oakville
Neighbourhood:
1008 - GO Glenorchy
Style:
2-Storey
Lot Size:
x 90.04(Feet)
Approximate Age:
0-5
Tax:
$8,220.81
Maintenance Fee:
$0
Beds:
4+1
Baths:
5
Garage:
0
Fireplace:
Y
Air Conditioning:
Pool:
None
Locatin Map:
Listing added to compare list, click
here to view comparison
chart.
Inline HTML
Listing added to compare list,
click here to
view comparison chart.
MD Ashraful Bari
Broker
HomeLife/Future Realty Inc , Brokerage
Independently owned and operated.
Cell: 647.406.6653 | Office: 905.201.9977
MD Ashraful Bari
BROKER
Cell: 647.406.6653
Office: 905.201.9977
Fax: 905.201.9229
HomeLife/Future Realty Inc., Brokerage Independently owned and operated.


