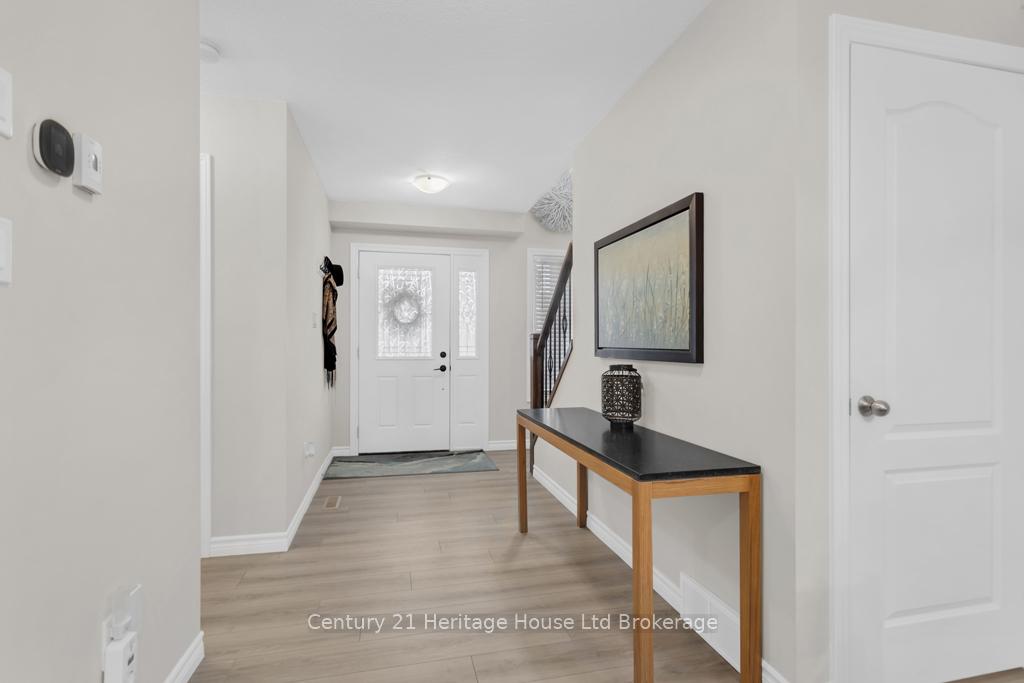Hi! This plugin doesn't seem to work correctly on your browser/platform.
Price
$649,900
Taxes:
$3,806.94
Assessment Year:
2024
Occupancy by:
Owner
Address:
23 Langrell Aven , Tillsonburg, N4G 5X7, Oxford
Directions/Cross Streets:
Quarter Town Line
Rooms:
15
Bedrooms:
4
Bedrooms +:
0
Washrooms:
2
Family Room:
T
Basement:
Finished
Level/Floor
Room
Length(ft)
Width(ft)
Descriptions
Room
1 :
Main
Dining Ro
12.50
10.04
Room
2 :
Main
Kitchen
12.00
10.07
Room
3 :
Main
Living Ro
20.14
12.69
Room
4 :
Main
Foyer
7.41
5.81
Room
5 :
Main
Bathroom
5.48
5.38
2 Pc Bath
Room
6 :
Second
Primary B
16.89
13.74
Room
7 :
Second
Bedroom
16.20
10.43
Room
8 :
Second
Bedroom 2
12.56
10.10
Room
9 :
Second
Laundry
6.36
6.07
Room
10 :
Second
Bathroom
10.82
10.43
4 Pc Bath
Room
11 :
Basement
Family Ro
30.11
9.48
Room
12 :
Basement
Bedroom
12.46
9.84
Room
13 :
Basement
Other
9.84
6.33
Room
14 :
Basement
Utility R
10.63
9.84
No. of Pieces
Level
Washroom
1 :
4
Washroom
2 :
2
Washroom
3 :
0
Washroom
4 :
0
Washroom
5 :
0
Property Type:
Detached
Style:
2-Storey
Exterior:
Brick
Garage Type:
Attached
(Parking/)Drive:
Private Do
Drive Parking Spaces:
4
Parking Type:
Private Do
Parking Type:
Private Do
Pool:
None
Approximatly Age:
6-15
Approximatly Square Footage:
1500-2000
CAC Included:
N
Water Included:
N
Cabel TV Included:
N
Common Elements Included:
N
Heat Included:
N
Parking Included:
N
Condo Tax Included:
N
Building Insurance Included:
N
Fireplace/Stove:
Y
Heat Type:
Forced Air
Central Air Conditioning:
Central Air
Central Vac:
N
Laundry Level:
Syste
Ensuite Laundry:
F
Sewers:
Sewer
Utilities-Cable:
Y
Utilities-Hydro:
Y
Percent Down:
5
10
15
20
25
10
10
15
20
25
15
10
15
20
25
20
10
15
20
25
Down Payment
$23,795
$47,590
$71,385
$95,180
First Mortgage
$452,105
$428,310
$404,515
$380,720
CMHC/GE
$12,432.89
$8,566.2
$7,079.01
$0
Total Financing
$464,537.89
$436,876.2
$411,594.01
$380,720
Monthly P&I
$1,989.58
$1,871.11
$1,762.83
$1,630.59
Expenses
$0
$0
$0
$0
Total Payment
$1,989.58
$1,871.11
$1,762.83
$1,630.59
Income Required
$74,609.24
$70,166.51
$66,105.95
$61,147.28
This chart is for demonstration purposes only. Always consult a professional financial
advisor before making personal financial decisions.
Although the information displayed is believed to be accurate, no warranties or representations are made of any kind.
Century 21 Heritage House Ltd Brokerage
Jump To:
--Please select an Item--
Description
General Details
Room & Interior
Exterior
Utilities
Walk Score
Street View
Map and Direction
Book Showing
Email Friend
View Slide Show
View All Photos >
Virtual Tour
Affordability Chart
Mortgage Calculator
Add To Compare List
Private Website
Print This Page
At a Glance:
Type:
Freehold - Detached
Area:
Oxford
Municipality:
Tillsonburg
Neighbourhood:
Tillsonburg
Style:
2-Storey
Lot Size:
x 120.08(Feet)
Approximate Age:
6-15
Tax:
$3,806.94
Maintenance Fee:
$0
Beds:
4
Baths:
2
Garage:
0
Fireplace:
Y
Air Conditioning:
Pool:
None
Locatin Map:
Listing added to compare list, click
here to view comparison
chart.
Inline HTML
Listing added to compare list,
click here to
view comparison chart.
MD Ashraful Bari
Broker
HomeLife/Future Realty Inc , Brokerage
Independently owned and operated.
Cell: 647.406.6653 | Office: 905.201.9977
MD Ashraful Bari
BROKER
Cell: 647.406.6653
Office: 905.201.9977
Fax: 905.201.9229
HomeLife/Future Realty Inc., Brokerage Independently owned and operated.


