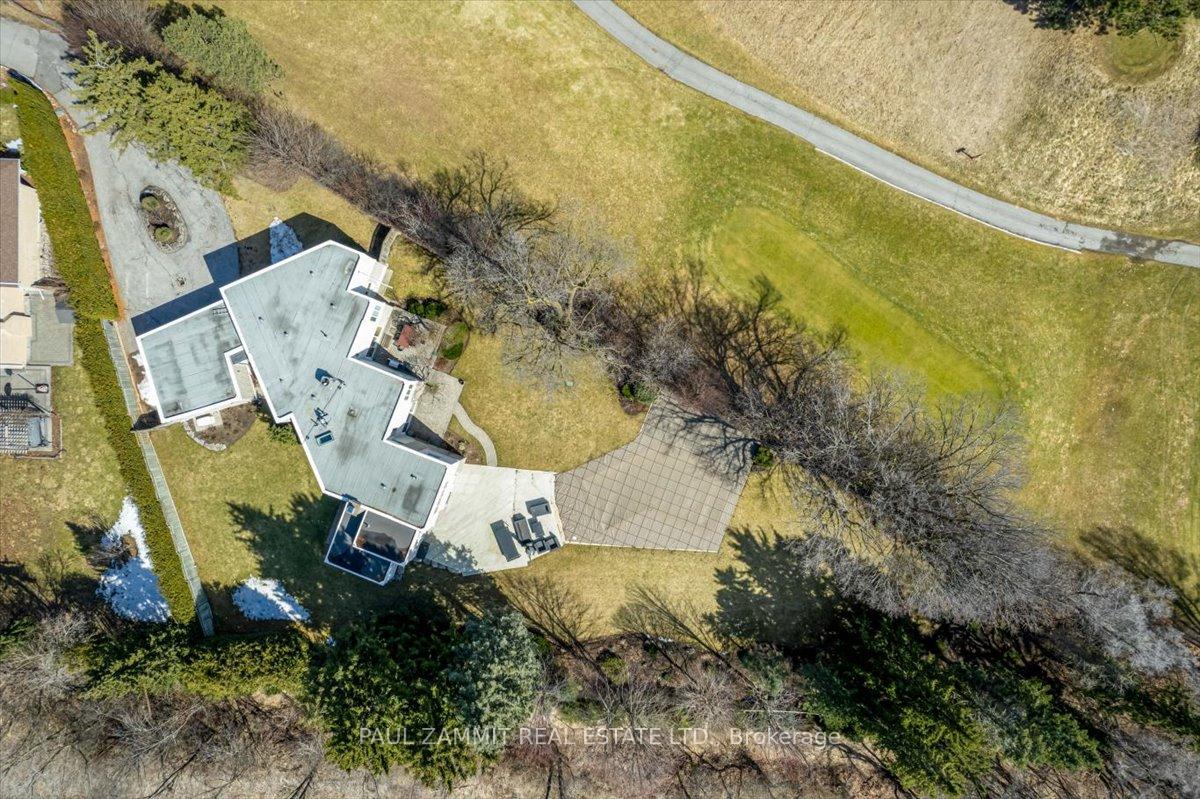Hi! This plugin doesn't seem to work correctly on your browser/platform.
Price
$3,688,000
Taxes:
$11,867
Occupancy by:
Owner
Address:
162 Bayview Fairways Driv , Markham, L3T 2Y8, York
Acreage:
.50-1.99
Directions/Cross Streets:
Bayview & John St
Rooms:
10
Bedrooms:
4
Bedrooms +:
1
Washrooms:
5
Family Room:
T
Basement:
Finished
Level/Floor
Room
Length(ft)
Width(ft)
Descriptions
Room
1 :
Main
Den
12.27
16.30
B/I Bookcase
Room
2 :
Main
Kitchen
20.50
14.24
Stainless Steel Appl, Centre Island, B/I Oven
Room
3 :
Main
Breakfast
3.48
4.85
Breakfast Bar
Room
4 :
Main
Dining Ro
14.50
15.32
Walk-Out, Sliding Doors, Hardwood Floor
Room
5 :
Main
Den
11.09
7.81
B/I Desk, B/I Shelves
Room
6 :
Main
Living Ro
19.02
15.35
Walk-Out, Sliding Doors, Hardwood Floor
Room
7 :
Main
Family Ro
19.65
17.22
Fireplace, Hardwood Floor
Room
8 :
Main
Library
12.17
17.22
Walk-Out, Hardwood Floor, Overlooks Backyard
Room
9 :
Second
Primary B
26.90
17.22
Hardwood Floor, Large Window, Walk-In Closet(s)
Room
10 :
Second
Bedroom 2
15.48
12.07
Broadloom, Large Window, Overlook Golf Course
Room
11 :
Second
Bedroom 3
22.40
20.66
Broadloom, Large Window, Overlook Golf Course
Room
12 :
Second
Bedroom 4
18.70
16.17
Broadloom, Large Closet, Large Window
Room
13 :
Basement
Bedroom 5
10.53
9.15
Room
14 :
Basement
Recreatio
14.20
14.56
Glass Block Window
Room
15 :
Basement
Recreatio
13.28
11.87
L-Shaped Room
No. of Pieces
Level
Washroom
1 :
2
Main
Washroom
2 :
3
Basement
Washroom
3 :
5
Second
Washroom
4 :
4
Second
Washroom
5 :
0
Washroom
6 :
2
Main
Washroom
7 :
3
Basement
Washroom
8 :
5
Second
Washroom
9 :
4
Second
Washroom
10 :
0
Washroom
11 :
2
Main
Washroom
12 :
3
Basement
Washroom
13 :
5
Second
Washroom
14 :
4
Second
Washroom
15 :
0
Washroom
16 :
2
Main
Washroom
17 :
3
Basement
Washroom
18 :
5
Second
Washroom
19 :
4
Second
Washroom
20 :
0
Washroom
21 :
2
Main
Washroom
22 :
3
Basement
Washroom
23 :
5
Second
Washroom
24 :
4
Second
Washroom
25 :
0
Property Type:
Detached
Style:
2-Storey
Exterior:
Stucco (Plaster)
Garage Type:
Attached
Drive Parking Spaces:
6
Pool:
Inground
Approximatly Square Footage:
3500-5000
Property Features:
Park
CAC Included:
N
Water Included:
N
Cabel TV Included:
N
Common Elements Included:
N
Heat Included:
N
Parking Included:
N
Condo Tax Included:
N
Building Insurance Included:
N
Fireplace/Stove:
Y
Heat Type:
Forced Air
Central Air Conditioning:
Central Air
Central Vac:
N
Laundry Level:
Syste
Ensuite Laundry:
F
Elevator Lift:
False
Sewers:
Sewer
Percent Down:
5
10
15
20
25
10
10
15
20
25
15
10
15
20
25
20
10
15
20
25
Down Payment
$29,995
$59,990
$89,985
$119,980
First Mortgage
$569,905
$539,910
$509,915
$479,920
CMHC/GE
$15,672.39
$10,798.2
$8,923.51
$0
Total Financing
$585,577.39
$550,708.2
$518,838.51
$479,920
Monthly P&I
$2,507.98
$2,358.64
$2,222.15
$2,055.46
Expenses
$0
$0
$0
$0
Total Payment
$2,507.98
$2,358.64
$2,222.15
$2,055.46
Income Required
$94,049.35
$88,449.02
$83,330.44
$77,079.76
This chart is for demonstration purposes only. Always consult a professional financial
advisor before making personal financial decisions.
Although the information displayed is believed to be accurate, no warranties or representations are made of any kind.
PAUL ZAMMIT REAL ESTATE LTD.
Jump To:
--Please select an Item--
Description
General Details
Room & Interior
Exterior
Utilities
Walk Score
Street View
Map and Direction
Book Showing
Email Friend
View Slide Show
View All Photos >
Virtual Tour
Affordability Chart
Mortgage Calculator
Add To Compare List
Private Website
Print This Page
At a Glance:
Type:
Freehold - Detached
Area:
York
Municipality:
Markham
Neighbourhood:
Bayview Fairway-Bayview Country Club Estates
Style:
2-Storey
Lot Size:
x 797.73(Feet)
Approximate Age:
Tax:
$11,867
Maintenance Fee:
$0
Beds:
4+1
Baths:
5
Garage:
0
Fireplace:
Y
Air Conditioning:
Pool:
Inground
Locatin Map:
Listing added to compare list, click
here to view comparison
chart.
Inline HTML
Listing added to compare list,
click here to
view comparison chart.
MD Ashraful Bari
Broker
HomeLife/Future Realty Inc , Brokerage
Independently owned and operated.
Cell: 647.406.6653 | Office: 905.201.9977
MD Ashraful Bari
BROKER
Cell: 647.406.6653
Office: 905.201.9977
Fax: 905.201.9229
HomeLife/Future Realty Inc., Brokerage Independently owned and operated.


