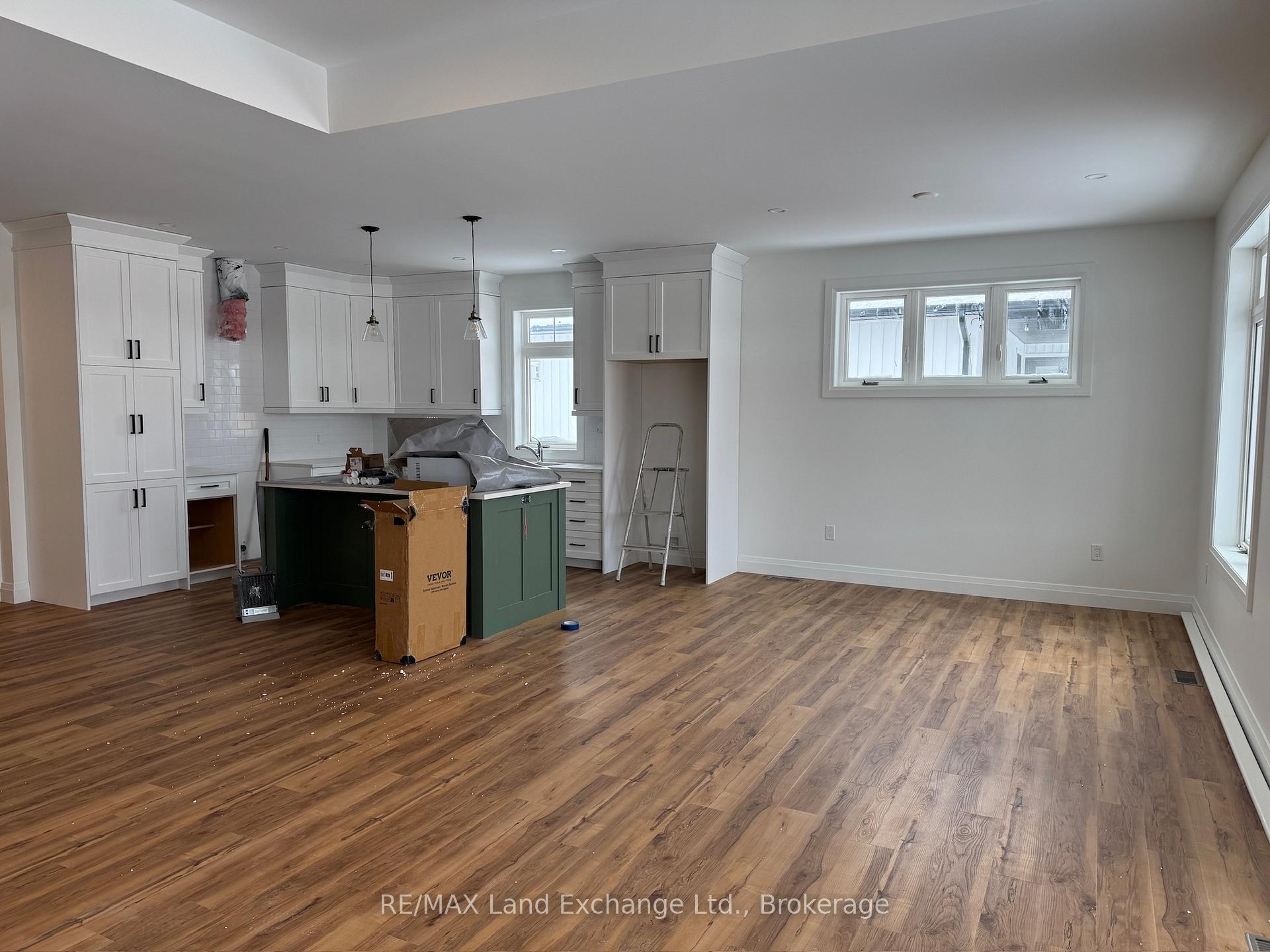Hi! This plugin doesn't seem to work correctly on your browser/platform.
Price
$825,900
Taxes:
$953.07
Assessment Year:
2025
Occupancy by:
Vacant
Address:
113 WESTLINKS Driv , Saugeen Shores, N0H 2C3, Bruce
Acreage:
< .50
Directions/Cross Streets:
From Hwy #21, in Port Elgin go east on Gustavus (Bruce Rd. 17), over the bridge then south (right) o
Rooms:
5
Rooms +:
1
Bedrooms:
2
Bedrooms +:
2
Washrooms:
3
Family Room:
T
Basement:
Full
Level/Floor
Room
Length(ft)
Width(ft)
Descriptions
Room
1 :
Main
Dining Ro
11.25
11.68
Room
2 :
Main
Living Ro
14.33
14.33
Fireplace
Room
3 :
Main
Kitchen
11.25
13.48
Room
4 :
Main
Laundry
11.32
7.08
Room
5 :
Main
Primary B
13.09
14.07
Room
6 :
Main
Bedroom 2
11.74
10.99
Room
7 :
Main
Foyer
5.74
8.33
Room
8 :
Basement
Family Ro
25.19
16.60
Room
9 :
Basement
Bedroom 3
11.87
8.10
Room
10 :
Basement
Bedroom 4
11.87
9.18
No. of Pieces
Level
Washroom
1 :
4
Main
Washroom
2 :
4
Main
Washroom
3 :
3
Basement
Washroom
4 :
0
Washroom
5 :
0
Property Type:
Detached
Style:
Bungalow
Exterior:
Wood
Garage Type:
Attached
(Parking/)Drive:
Private Do
Drive Parking Spaces:
2
Parking Type:
Private Do
Parking Type:
Private Do
Pool:
None
Approximatly Age:
New
Approximatly Square Footage:
1100-1500
Property Features:
Arts Centre
CAC Included:
N
Water Included:
N
Cabel TV Included:
N
Common Elements Included:
N
Heat Included:
N
Parking Included:
N
Condo Tax Included:
N
Building Insurance Included:
N
Fireplace/Stove:
Y
Heat Type:
Forced Air
Central Air Conditioning:
Central Air
Central Vac:
N
Laundry Level:
Syste
Ensuite Laundry:
F
Elevator Lift:
False
Sewers:
Sewer
Utilities-Cable:
A
Utilities-Hydro:
Y
Percent Down:
5
10
15
20
25
10
10
15
20
25
15
10
15
20
25
20
10
15
20
25
Down Payment
$14,950
$29,900
$44,850
$59,800
First Mortgage
$284,050
$269,100
$254,150
$239,200
CMHC/GE
$7,811.38
$5,382
$4,447.63
$0
Total Financing
$291,861.38
$274,482
$258,597.63
$239,200
Monthly P&I
$1,250.02
$1,175.59
$1,107.55
$1,024.48
Expenses
$0
$0
$0
$0
Total Payment
$1,250.02
$1,175.59
$1,107.55
$1,024.48
Income Required
$46,875.74
$44,084.44
$41,533.26
$38,417.81
This chart is for demonstration purposes only. Always consult a professional financial
advisor before making personal financial decisions.
Although the information displayed is believed to be accurate, no warranties or representations are made of any kind.
RE/MAX Land Exchange Ltd.
Jump To:
--Please select an Item--
Description
General Details
Room & Interior
Exterior
Utilities
Walk Score
Street View
Map and Direction
Book Showing
Email Friend
View Slide Show
View All Photos >
Affordability Chart
Mortgage Calculator
Add To Compare List
Private Website
Print This Page
At a Glance:
Type:
Freehold - Detached
Area:
Bruce
Municipality:
Saugeen Shores
Neighbourhood:
Saugeen Shores
Style:
Bungalow
Lot Size:
x 98.00(Feet)
Approximate Age:
New
Tax:
$953.07
Maintenance Fee:
$0
Beds:
2+2
Baths:
3
Garage:
0
Fireplace:
Y
Air Conditioning:
Pool:
None
Locatin Map:
Listing added to compare list, click
here to view comparison
chart.
Inline HTML
Listing added to compare list,
click here to
view comparison chart.
MD Ashraful Bari
Broker
HomeLife/Future Realty Inc , Brokerage
Independently owned and operated.
Cell: 647.406.6653 | Office: 905.201.9977
MD Ashraful Bari
BROKER
Cell: 647.406.6653
Office: 905.201.9977
Fax: 905.201.9229
HomeLife/Future Realty Inc., Brokerage Independently owned and operated.


