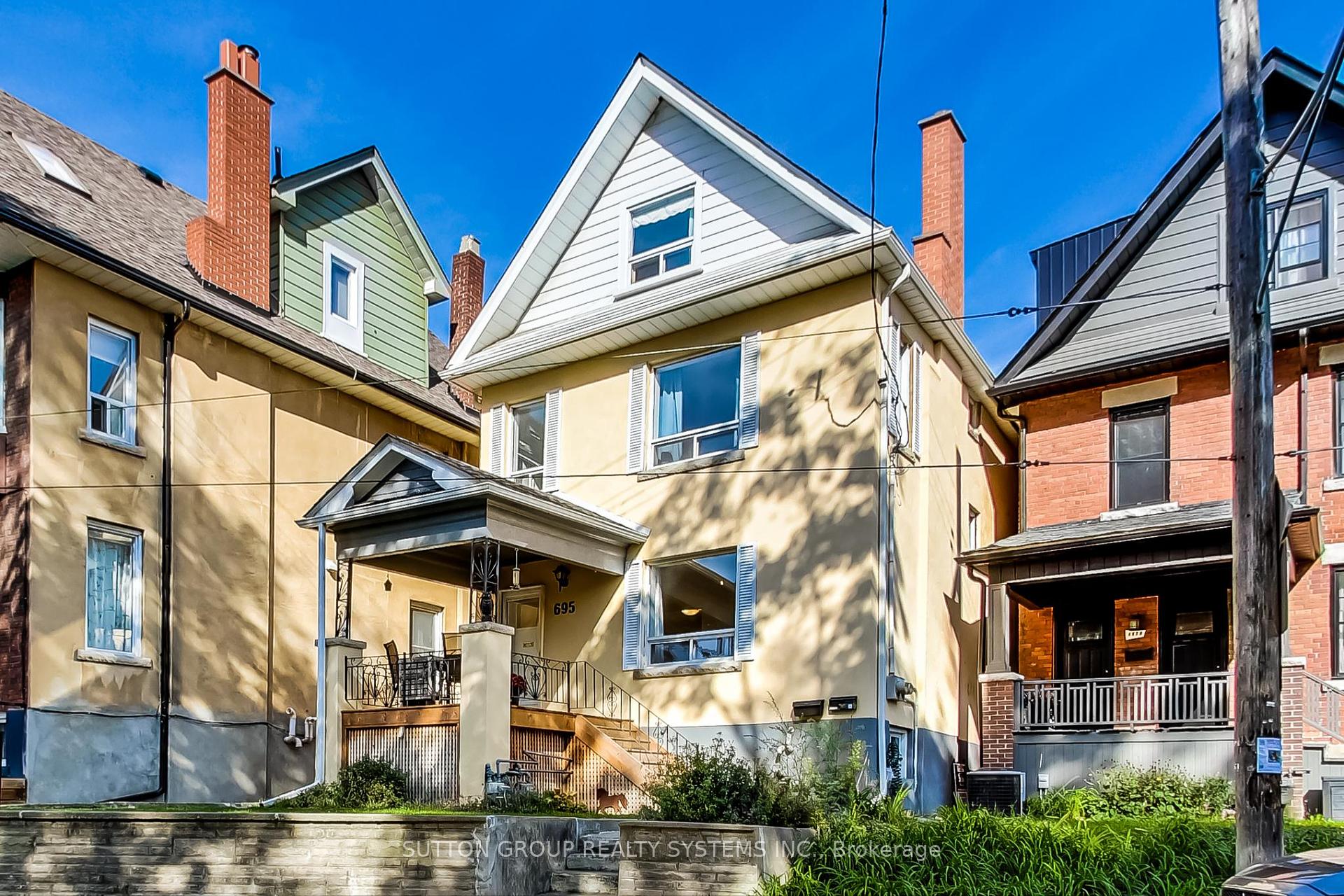Hi! This plugin doesn't seem to work correctly on your browser/platform.
Price
$1,695,000
Taxes:
$6,817
Occupancy by:
Partial
Address:
695 Indian Road , Toronto, M6P 2E1, Toronto
Directions/Cross Streets:
Dundas St & Glenlake Ave
Rooms:
11
Rooms +:
3
Bedrooms:
3
Bedrooms +:
2
Washrooms:
3
Family Room:
F
Basement:
Finished
Level/Floor
Room
Length(ft)
Width(ft)
Descriptions
Room
1 :
Main
Living Ro
14.14
11.18
Hardwood Floor, Closed Fireplace, Large Window
Room
2 :
Main
Dining Ro
12.20
10.36
Hardwood Floor, Ceiling Fan(s), Large Window
Room
3 :
Main
Bedroom
13.58
10.33
Hardwood Floor, Ceiling Fan(s), Double Closet
Room
4 :
Main
Kitchen
12.10
8.63
Vinyl Floor, Overlooks Backyard, Updated
Room
5 :
Basement
Bedroom
15.19
9.28
Broadloom, Above Grade Window, Mirrored Closet
Room
6 :
Basement
Bedroom
13.25
12.92
Broadloom, Above Grade Window, Mirrored Closet
Room
7 :
Basement
Furnace R
13.12
8.66
Concrete Floor, Above Grade Window, Laundry Sink
Room
8 :
Second
Dining Ro
15.84
12.40
Hardwood Floor, W/O To Balcony, Closet
Room
9 :
Second
Kitchen
9.81
9.41
Ceramic Floor, Heated Floor
Room
10 :
Second
Living Ro
21.12
11.45
Hardwood Floor, Fireplace, Picture Window
Room
11 :
Third
Bedroom
13.28
11.74
Broadloom, Overlooks Frontyard, Closet
Room
12 :
Third
Bedroom
13.25
12.92
Broadloom, Overlooks Backyard, Closet
No. of Pieces
Level
Washroom
1 :
4
Second
Washroom
2 :
4
Main
Washroom
3 :
5
Basement
Washroom
4 :
0
Washroom
5 :
0
Washroom
6 :
4
Second
Washroom
7 :
4
Main
Washroom
8 :
5
Basement
Washroom
9 :
0
Washroom
10 :
0
Property Type:
Duplex
Style:
2 1/2 Storey
Exterior:
Stucco (Plaster)
Garage Type:
None
(Parking/)Drive:
Right Of W
Drive Parking Spaces:
1
Parking Type:
Right Of W
Parking Type:
Right Of W
Pool:
None
Approximatly Square Footage:
2000-2500
CAC Included:
N
Water Included:
N
Cabel TV Included:
N
Common Elements Included:
N
Heat Included:
N
Parking Included:
N
Condo Tax Included:
N
Building Insurance Included:
N
Fireplace/Stove:
Y
Heat Type:
Forced Air
Central Air Conditioning:
None
Central Vac:
N
Laundry Level:
Syste
Ensuite Laundry:
F
Sewers:
Sewer
Percent Down:
5
10
15
20
25
10
10
15
20
25
15
10
15
20
25
20
10
15
20
25
Down Payment
$79.75
$159.5
$239.25
$319
First Mortgage
$1,515.25
$1,435.5
$1,355.75
$1,276
CMHC/GE
$41.67
$28.71
$23.73
$0
Total Financing
$1,556.92
$1,464.21
$1,379.48
$1,276
Monthly P&I
$6.67
$6.27
$5.91
$5.47
Expenses
$0
$0
$0
$0
Total Payment
$6.67
$6.27
$5.91
$5.47
Income Required
$250.06
$235.17
$221.56
$204.94
This chart is for demonstration purposes only. Always consult a professional financial
advisor before making personal financial decisions.
Although the information displayed is believed to be accurate, no warranties or representations are made of any kind.
SUTTON GROUP REALTY SYSTEMS INC.
Jump To:
--Please select an Item--
Description
General Details
Room & Interior
Exterior
Utilities
Walk Score
Street View
Map and Direction
Book Showing
Email Friend
View Slide Show
View All Photos >
Virtual Tour
Affordability Chart
Mortgage Calculator
Add To Compare List
Private Website
Print This Page
At a Glance:
Type:
Freehold - Duplex
Area:
Toronto
Municipality:
Toronto W02
Neighbourhood:
High Park North
Style:
2 1/2 Storey
Lot Size:
x 85.90(Feet)
Approximate Age:
Tax:
$6,817
Maintenance Fee:
$0
Beds:
3+2
Baths:
3
Garage:
0
Fireplace:
Y
Air Conditioning:
Pool:
None
Locatin Map:
Listing added to compare list, click
here to view comparison
chart.
Inline HTML
Listing added to compare list,
click here to
view comparison chart.
MD Ashraful Bari
Broker
HomeLife/Future Realty Inc , Brokerage
Independently owned and operated.
Cell: 647.406.6653 | Office: 905.201.9977
MD Ashraful Bari
BROKER
Cell: 647.406.6653
Office: 905.201.9977
Fax: 905.201.9229
HomeLife/Future Realty Inc., Brokerage Independently owned and operated.


