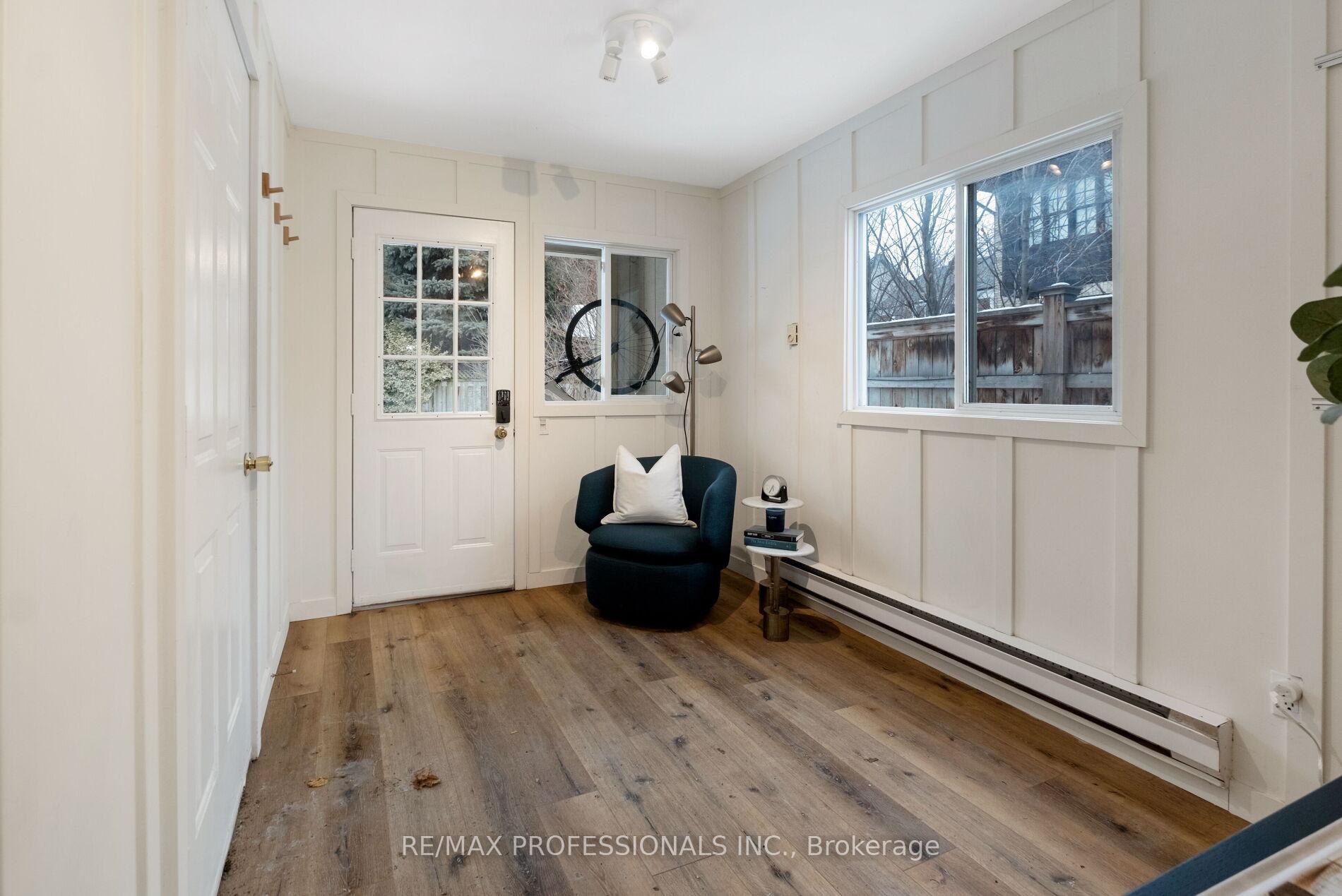Hi! This plugin doesn't seem to work correctly on your browser/platform.
Price
$3,499,000
Taxes:
$11,387
Occupancy by:
Owner
Address:
107 The Kingsway N/A , Toronto, M8X 2T9, Toronto
Directions/Cross Streets:
The Kingsway & Grenview Blvd N
Rooms:
8
Rooms +:
4
Bedrooms:
5
Bedrooms +:
0
Washrooms:
5
Family Room:
F
Basement:
Finished
Level/Floor
Room
Length(ft)
Width(ft)
Descriptions
Room
1 :
Main
Living Ro
21.84
12.46
Fireplace, Leaded Glass, Hardwood Floor
Room
2 :
Main
Dining Ro
14.56
12.50
Wainscoting, Leaded Glass, Hardwood Floor
Room
3 :
Main
Kitchen
15.58
12.14
Updated, Stone Floor, Stainless Steel Appl
Room
4 :
Second
Primary B
16.43
12.50
3 Pc Ensuite, Large Closet, Hardwood Floor
Room
5 :
Second
Bedroom
12.20
14.10
Double Closet, B/I Desk, Hardwood Floor
Room
6 :
Second
Bedroom
15.61
12.63
Double Closet, Overlooks Garden, Hardwood Floor
Room
7 :
Third
Bedroom
17.25
11.22
Skylight, Closet, Vaulted Ceiling(s)
Room
8 :
Third
Bedroom
17.25
7.94
Skylight, Closet, Vaulted Ceiling(s)
Room
9 :
Basement
Recreatio
20.04
12.07
Above Grade Window, Broadloom
Room
10 :
Basement
Office
9.64
6.30
Tile Floor, B/I Shelves
Room
11 :
Basement
Laundry
9.15
8.82
Above Grade Window, Tile Floor
Room
12 :
Basement
Workshop
6.56
12.60
Above Grade Window, B/I Desk
No. of Pieces
Level
Washroom
1 :
2
Ground
Washroom
2 :
3
Second
Washroom
3 :
4
Second
Washroom
4 :
2
Third
Washroom
5 :
3
Basement
Property Type:
Detached
Style:
2 1/2 Storey
Exterior:
Stone
Garage Type:
Detached
(Parking/)Drive:
Private
Drive Parking Spaces:
5
Parking Type:
Private
Parking Type:
Private
Pool:
None
Other Structures:
Garden Shed, W
Approximatly Age:
51-99
Approximatly Square Footage:
2500-3000
Property Features:
Fenced Yard
CAC Included:
N
Water Included:
N
Cabel TV Included:
N
Common Elements Included:
N
Heat Included:
N
Parking Included:
N
Condo Tax Included:
N
Building Insurance Included:
N
Fireplace/Stove:
Y
Heat Type:
Radiant
Central Air Conditioning:
Central Air
Central Vac:
N
Laundry Level:
Syste
Ensuite Laundry:
F
Elevator Lift:
False
Sewers:
Sewer
Percent Down:
5
10
15
20
25
10
10
15
20
25
15
10
15
20
25
20
10
15
20
25
Down Payment
$64,450
$128,900
$193,350
$257,800
First Mortgage
$1,224,550
$1,160,100
$1,095,650
$1,031,200
CMHC/GE
$33,675.13
$23,202
$19,173.88
$0
Total Financing
$1,258,225.13
$1,183,302
$1,114,823.88
$1,031,200
Monthly P&I
$5,388.88
$5,067.99
$4,774.7
$4,416.55
Expenses
$0
$0
$0
$0
Total Payment
$5,388.88
$5,067.99
$4,774.7
$4,416.55
Income Required
$202,083.02
$190,049.65
$179,051.41
$165,620.61
This chart is for demonstration purposes only. Always consult a professional financial
advisor before making personal financial decisions.
Although the information displayed is believed to be accurate, no warranties or representations are made of any kind.
RE/MAX PROFESSIONALS INC.
Jump To:
--Please select an Item--
Description
General Details
Room & Interior
Exterior
Utilities
Walk Score
Street View
Map and Direction
Book Showing
Email Friend
View Slide Show
View All Photos >
Virtual Tour
Affordability Chart
Mortgage Calculator
Add To Compare List
Private Website
Print This Page
At a Glance:
Type:
Freehold - Detached
Area:
Toronto
Municipality:
Toronto W08
Neighbourhood:
Kingsway South
Style:
2 1/2 Storey
Lot Size:
x 125.00(Feet)
Approximate Age:
51-99
Tax:
$11,387
Maintenance Fee:
$0
Beds:
5
Baths:
5
Garage:
0
Fireplace:
Y
Air Conditioning:
Pool:
None
Locatin Map:
Listing added to compare list, click
here to view comparison
chart.
Inline HTML
Listing added to compare list,
click here to
view comparison chart.
MD Ashraful Bari
Broker
HomeLife/Future Realty Inc , Brokerage
Independently owned and operated.
Cell: 647.406.6653 | Office: 905.201.9977
MD Ashraful Bari
BROKER
Cell: 647.406.6653
Office: 905.201.9977
Fax: 905.201.9229
HomeLife/Future Realty Inc., Brokerage Independently owned and operated.


