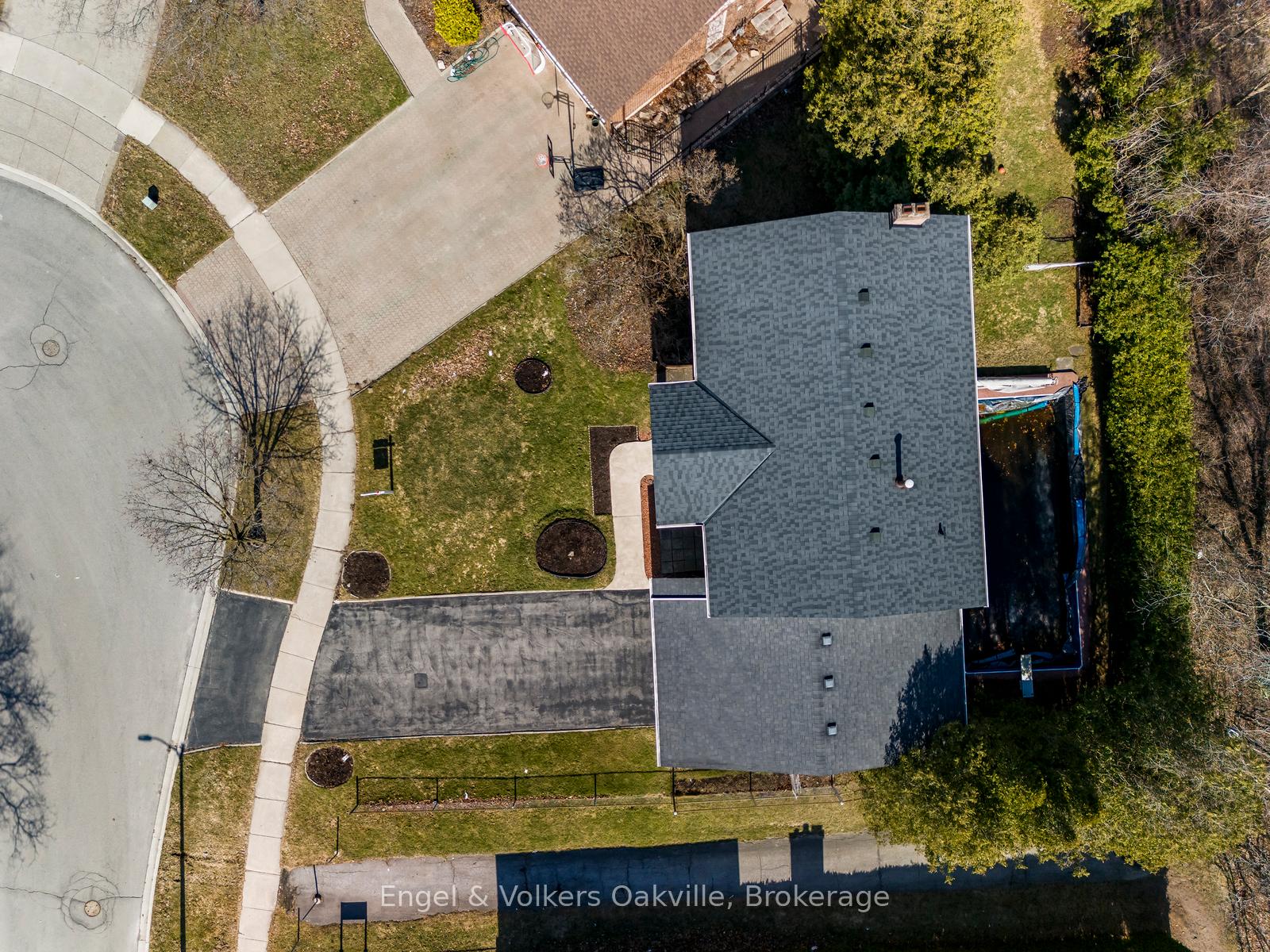Hi! This plugin doesn't seem to work correctly on your browser/platform.
Price
$1,499,000
Taxes:
$7,150
Assessment Year:
2025
Occupancy by:
Vacant
Address:
1929 Fieldgate Driv , Burlington, L7P 3H4, Halton
Directions/Cross Streets:
Kerns & North Service Rd.
Rooms:
15
Bedrooms:
4
Bedrooms +:
0
Washrooms:
3
Family Room:
T
Basement:
Finished wit
Level/Floor
Room
Length(ft)
Width(ft)
Descriptions
Room
1 :
Ground
Foyer
13.84
6.76
Closet, Tile Floor, Double Doors
Room
2 :
Ground
Kitchen
12.40
9.51
Ceramic Floor, Double Sink, Overlooks Backyard
Room
3 :
Ground
Breakfast
12.40
9.58
Ceramic Floor, Overlooks Backyard
Room
4 :
Ground
Living Ro
18.66
13.42
Broadloom, Overlooks Frontyard
Room
5 :
Ground
Dining Ro
13.68
13.42
Broadloom
Room
6 :
Ground
Family Ro
18.66
12.33
Fireplace, Overlooks Backyard, W/O To Deck
Room
7 :
Ground
Mud Room
12.40
7.51
Access To Garage
Room
8 :
Second
Primary B
17.58
13.42
4 Pc Ensuite, Walk-In Closet(s), Overlooks Frontyard
Room
9 :
Second
Bedroom 2
12.40
10.76
Room
10 :
Second
Bedroom 3
13.25
13.09
Room
11 :
Second
Bedroom 4
11.51
10.50
Room
12 :
Lower
Recreatio
35.16
12.40
Room
13 :
Lower
Media Roo
26.08
13.09
Room
14 :
Lower
Laundry
31.65
13.09
Room
15 :
Lower
Cold Room
12.40
4.26
No. of Pieces
Level
Washroom
1 :
2
Ground
Washroom
2 :
4
Second
Washroom
3 :
4
Second
Washroom
4 :
0
Washroom
5 :
0
Property Type:
Detached
Style:
2-Storey
Exterior:
Aluminum Siding
Garage Type:
Attached
Drive Parking Spaces:
2
Pool:
Inground
Approximatly Square Footage:
2500-3000
Property Features:
Wooded/Treed
CAC Included:
N
Water Included:
N
Cabel TV Included:
N
Common Elements Included:
N
Heat Included:
N
Parking Included:
N
Condo Tax Included:
N
Building Insurance Included:
N
Fireplace/Stove:
Y
Heat Type:
Forced Air
Central Air Conditioning:
Central Air
Central Vac:
Y
Laundry Level:
Syste
Ensuite Laundry:
F
Sewers:
Sewer
Percent Down:
5
10
15
20
25
10
10
15
20
25
15
10
15
20
25
20
10
15
20
25
Down Payment
$42,999.95
$85,999.9
$128,999.85
$171,999.8
First Mortgage
$816,999.05
$773,999.1
$730,999.15
$687,999.2
CMHC/GE
$22,467.47
$15,479.98
$12,792.49
$0
Total Financing
$839,466.52
$789,479.08
$743,791.64
$687,999.2
Monthly P&I
$3,595.37
$3,381.28
$3,185.6
$2,946.65
Expenses
$0
$0
$0
$0
Total Payment
$3,595.37
$3,381.28
$3,185.6
$2,946.65
Income Required
$134,826.38
$126,797.91
$119,460.07
$110,499.27
This chart is for demonstration purposes only. Always consult a professional financial
advisor before making personal financial decisions.
Although the information displayed is believed to be accurate, no warranties or representations are made of any kind.
Engel & Volkers Oakville
Jump To:
--Please select an Item--
Description
General Details
Room & Interior
Exterior
Utilities
Walk Score
Street View
Map and Direction
Book Showing
Email Friend
View Slide Show
View All Photos >
Affordability Chart
Mortgage Calculator
Add To Compare List
Private Website
Print This Page
At a Glance:
Type:
Freehold - Detached
Area:
Halton
Municipality:
Burlington
Neighbourhood:
Tyandaga
Style:
2-Storey
Lot Size:
x 108.94(Feet)
Approximate Age:
Tax:
$7,150
Maintenance Fee:
$0
Beds:
4
Baths:
3
Garage:
0
Fireplace:
Y
Air Conditioning:
Pool:
Inground
Locatin Map:
Listing added to compare list, click
here to view comparison
chart.
Inline HTML
Listing added to compare list,
click here to
view comparison chart.
MD Ashraful Bari
Broker
HomeLife/Future Realty Inc , Brokerage
Independently owned and operated.
Cell: 647.406.6653 | Office: 905.201.9977
MD Ashraful Bari
BROKER
Cell: 647.406.6653
Office: 905.201.9977
Fax: 905.201.9229
HomeLife/Future Realty Inc., Brokerage Independently owned and operated.


