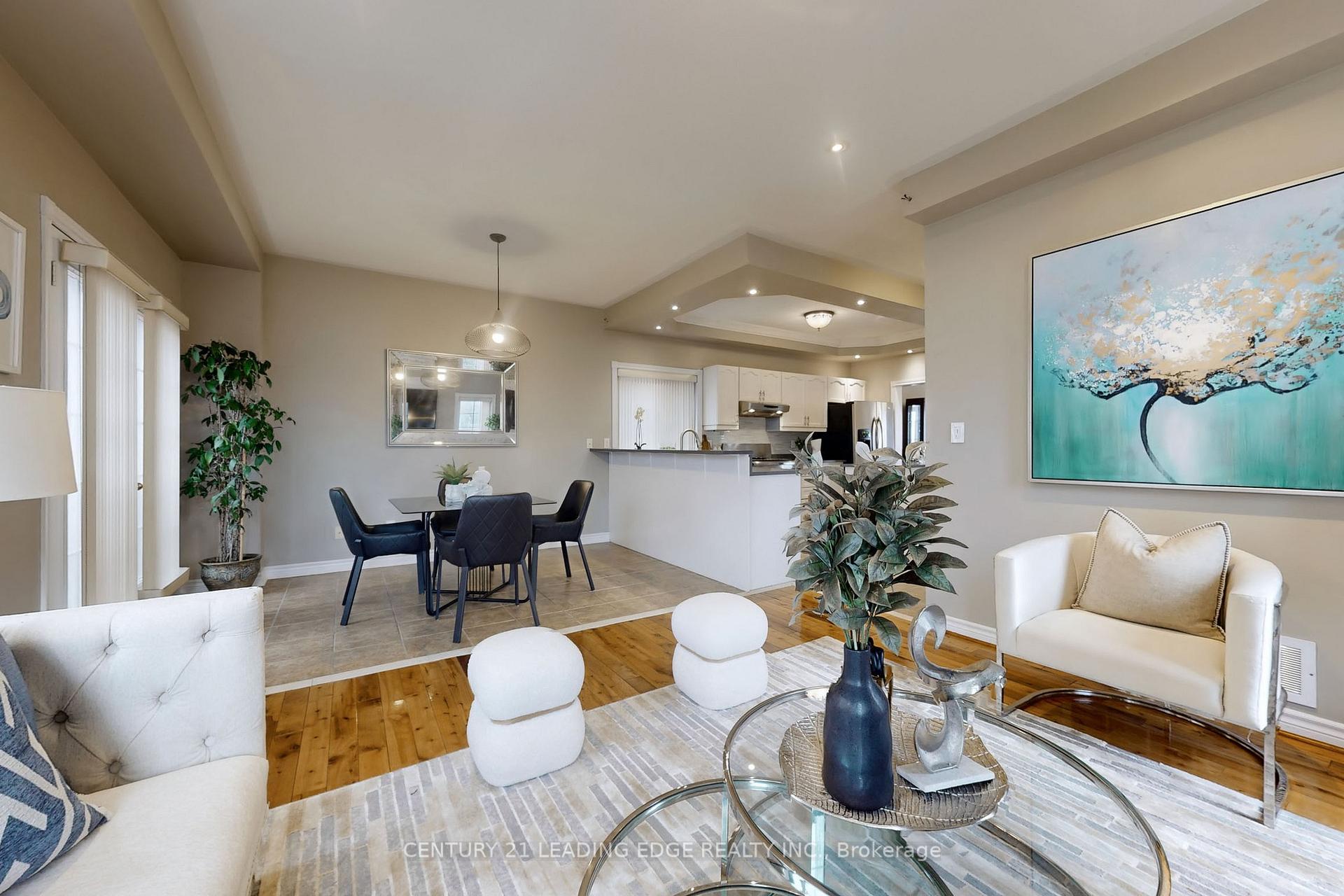Hi! This plugin doesn't seem to work correctly on your browser/platform.
Price
$1,398,888
Taxes:
$5,160.81
Occupancy by:
Owner
Address:
14 La Maria Lane , Vaughan, L6A 3X2, York
Directions/Cross Streets:
Major Mackenzie Dr & Jane St
Rooms:
9
Rooms +:
1
Bedrooms:
4
Bedrooms +:
0
Washrooms:
3
Family Room:
T
Basement:
Finished wit
Level/Floor
Room
Length(ft)
Width(ft)
Descriptions
Room
1 :
Ground
Dining Ro
20.14
13.32
Combined w/Living, Hardwood Floor, W/O To Balcony
Room
2 :
Ground
20.14
13.32
Combined w/Dining, Hardwood Floor, Large Window
Room
3 :
Ground
Family Ro
13.55
11.58
Marble Fireplace, Hardwood Floor, Pot Lights
Room
4 :
Ground
Kitchen
14.46
12.99
Centre Island, Ceramic Floor, Breakfast Bar
Room
5 :
Ground
Breakfast
12.14
8.13
Combined w/Kitchen, Ceramic Floor, W/O To Balcony
Room
6 :
Second
Primary B
17.19
9.45
4 Pc Ensuite, Walk-In Closet(s), W/O To Balcony
Room
7 :
Second
Bedroom 2
9.94
8.46
Hardwood Floor, Bay Window, Closet
Room
8 :
Second
Bedroom 3
11.15
10.79
Hardwood Floor, Picture Window, Closet
Room
9 :
Second
Bedroom 4
10.99
8.95
Hardwood Floor, Picture Window, Closet
Room
10 :
Basement
Recreatio
20.63
20.04
Finished, W/O To Yard, Access To Garage
Room
11 :
Basement
Laundry
4.99
7.97
No. of Pieces
Level
Washroom
1 :
2
In Betwe
Washroom
2 :
4
Second
Washroom
3 :
0
Washroom
4 :
0
Washroom
5 :
0
Washroom
6 :
2
In Betwe
Washroom
7 :
4
Second
Washroom
8 :
0
Washroom
9 :
0
Washroom
10 :
0
Washroom
11 :
2
In Betwe
Washroom
12 :
4
Second
Washroom
13 :
0
Washroom
14 :
0
Washroom
15 :
0
Washroom
16 :
2
In Betwe
Washroom
17 :
4
Second
Washroom
18 :
0
Washroom
19 :
0
Washroom
20 :
0
Washroom
21 :
2
In Betwe
Washroom
22 :
4
Second
Washroom
23 :
0
Washroom
24 :
0
Washroom
25 :
0
Washroom
26 :
2
In Betwe
Washroom
27 :
4
Second
Washroom
28 :
0
Washroom
29 :
0
Washroom
30 :
0
Property Type:
Detached
Style:
2-Storey
Exterior:
Brick
Garage Type:
Built-In
(Parking/)Drive:
Available
Drive Parking Spaces:
4
Parking Type:
Available
Parking Type:
Available
Pool:
None
Other Structures:
Shed
Approximatly Square Footage:
1500-2000
Property Features:
Fenced Yard
CAC Included:
N
Water Included:
N
Cabel TV Included:
N
Common Elements Included:
N
Heat Included:
N
Parking Included:
N
Condo Tax Included:
N
Building Insurance Included:
N
Fireplace/Stove:
Y
Heat Type:
Forced Air
Central Air Conditioning:
Central Air
Central Vac:
Y
Laundry Level:
Syste
Ensuite Laundry:
F
Sewers:
Sewer
Percent Down:
5
10
15
20
25
10
10
15
20
25
15
10
15
20
25
20
10
15
20
25
Down Payment
$114.75
$229.5
$344.25
$459
First Mortgage
$2,180.25
$2,065.5
$1,950.75
$1,836
CMHC/GE
$59.96
$41.31
$34.14
$0
Total Financing
$2,240.21
$2,106.81
$1,984.89
$1,836
Monthly P&I
$9.59
$9.02
$8.5
$7.86
Expenses
$0
$0
$0
$0
Total Payment
$9.59
$9.02
$8.5
$7.86
Income Required
$359.8
$338.37
$318.79
$294.88
This chart is for demonstration purposes only. Always consult a professional financial
advisor before making personal financial decisions.
Although the information displayed is believed to be accurate, no warranties or representations are made of any kind.
CENTURY 21 LEADING EDGE REALTY INC.
Jump To:
--Please select an Item--
Description
General Details
Room & Interior
Exterior
Utilities
Walk Score
Street View
Map and Direction
Book Showing
Email Friend
View Slide Show
View All Photos >
Virtual Tour
Affordability Chart
Mortgage Calculator
Add To Compare List
Private Website
Print This Page
At a Glance:
Type:
Freehold - Detached
Area:
York
Municipality:
Vaughan
Neighbourhood:
Vellore Village
Style:
2-Storey
Lot Size:
x 78.74(Feet)
Approximate Age:
Tax:
$5,160.81
Maintenance Fee:
$0
Beds:
4
Baths:
3
Garage:
0
Fireplace:
Y
Air Conditioning:
Pool:
None
Locatin Map:
Listing added to compare list, click
here to view comparison
chart.
Inline HTML
Listing added to compare list,
click here to
view comparison chart.
MD Ashraful Bari
Broker
HomeLife/Future Realty Inc , Brokerage
Independently owned and operated.
Cell: 647.406.6653 | Office: 905.201.9977
MD Ashraful Bari
BROKER
Cell: 647.406.6653
Office: 905.201.9977
Fax: 905.201.9229
HomeLife/Future Realty Inc., Brokerage Independently owned and operated.


