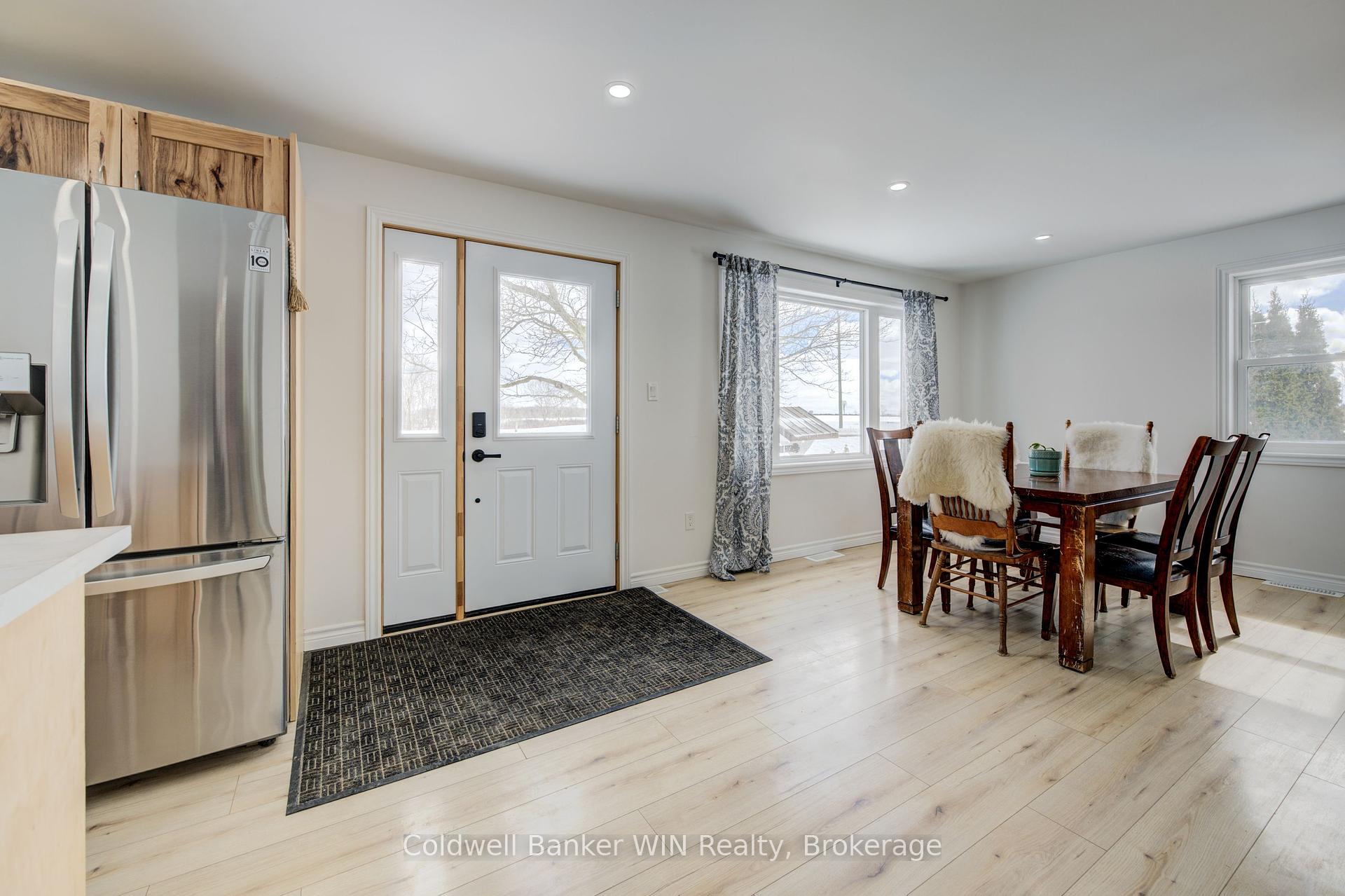Hi! This plugin doesn't seem to work correctly on your browser/platform.
Price
$619,900
Taxes:
$2,481
Assessment Year:
2025
Occupancy by:
Owner
Address:
311492 Highway 6 High , West Grey, N0G 2L0, Grey County
Directions/Cross Streets:
See municipal address
Rooms:
10
Bedrooms:
2
Bedrooms +:
0
Washrooms:
3
Family Room:
T
Basement:
Finished
Level/Floor
Room
Length(ft)
Width(ft)
Descriptions
Room
1 :
Main
Kitchen
16.89
12.63
Room
2 :
Main
Dining Ro
14.33
9.61
Room
3 :
Main
Living Ro
14.33
12.37
Room
4 :
Main
Bedroom
12.46
11.25
Room
5 :
Main
Primary B
14.43
13.25
Room
6 :
Main
Bathroom
10.53
5.74
4 Pc Bath
Room
7 :
Main
Bathroom
5.38
10.96
5 Pc Ensuite
Room
8 :
Main
Laundry
10.36
7.68
Room
9 :
Basement
Recreatio
17.55
21.98
Room
10 :
Basement
Bathroom
4.89
6.30
2 Pc Bath
No. of Pieces
Level
Washroom
1 :
4
Main
Washroom
2 :
5
Main
Washroom
3 :
2
Basement
Washroom
4 :
0
Washroom
5 :
0
Washroom
6 :
4
Main
Washroom
7 :
5
Main
Washroom
8 :
2
Basement
Washroom
9 :
0
Washroom
10 :
0
Property Type:
Detached
Style:
Bungalow
Exterior:
Vinyl Siding
Garage Type:
Attached
(Parking/)Drive:
Private Do
Drive Parking Spaces:
4
Parking Type:
Private Do
Parking Type:
Private Do
Pool:
None
Other Structures:
Workshop
Approximatly Age:
51-99
Approximatly Square Footage:
1100-1500
Property Features:
Golf
CAC Included:
N
Water Included:
N
Cabel TV Included:
N
Common Elements Included:
N
Heat Included:
N
Parking Included:
N
Condo Tax Included:
N
Building Insurance Included:
N
Fireplace/Stove:
N
Heat Type:
Forced Air
Central Air Conditioning:
Central Air
Central Vac:
N
Laundry Level:
Syste
Ensuite Laundry:
F
Sewers:
Septic
Water:
Dug Well
Water Supply Types:
Dug Well
Percent Down:
5
10
15
20
25
10
10
15
20
25
15
10
15
20
25
20
10
15
20
25
Down Payment
$31,495
$62,990
$94,485
$125,980
First Mortgage
$598,405
$566,910
$535,415
$503,920
CMHC/GE
$16,456.14
$11,338.2
$9,369.76
$0
Total Financing
$614,861.14
$578,248.2
$544,784.76
$503,920
Monthly P&I
$2,633.4
$2,476.59
$2,333.27
$2,158.25
Expenses
$0
$0
$0
$0
Total Payment
$2,633.4
$2,476.59
$2,333.27
$2,158.25
Income Required
$98,752.6
$92,872.21
$87,497.66
$80,934.39
This chart is for demonstration purposes only. Always consult a professional financial
advisor before making personal financial decisions.
Although the information displayed is believed to be accurate, no warranties or representations are made of any kind.
Coldwell Banker WIN Realty
Jump To:
--Please select an Item--
Description
General Details
Room & Interior
Exterior
Utilities
Walk Score
Street View
Map and Direction
Book Showing
Email Friend
View Slide Show
View All Photos >
Affordability Chart
Mortgage Calculator
Add To Compare List
Private Website
Print This Page
At a Glance:
Type:
Freehold - Detached
Area:
Grey County
Municipality:
West Grey
Neighbourhood:
West Grey
Style:
Bungalow
Lot Size:
x 239.00(Feet)
Approximate Age:
51-99
Tax:
$2,481
Maintenance Fee:
$0
Beds:
2
Baths:
3
Garage:
0
Fireplace:
N
Air Conditioning:
Pool:
None
Locatin Map:
Listing added to compare list, click
here to view comparison
chart.
Inline HTML
Listing added to compare list,
click here to
view comparison chart.
MD Ashraful Bari
Broker
HomeLife/Future Realty Inc , Brokerage
Independently owned and operated.
Cell: 647.406.6653 | Office: 905.201.9977
MD Ashraful Bari
BROKER
Cell: 647.406.6653
Office: 905.201.9977
Fax: 905.201.9229
HomeLife/Future Realty Inc., Brokerage Independently owned and operated.


