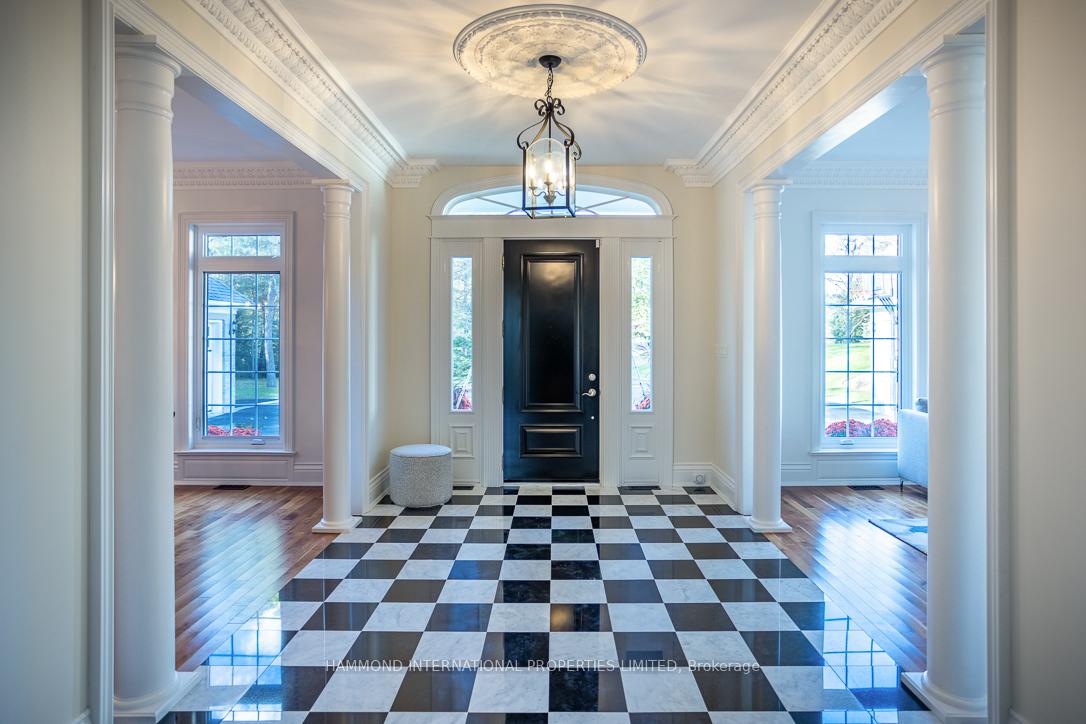Hi! This plugin doesn't seem to work correctly on your browser/platform.
Price
$3,980,000
Taxes:
$15,986.78
Occupancy by:
Owner
Address:
41 Greenvalley Circ , Whitchurch-Stouffville, L3Y 4W1, York
Acreage:
.50-1.99
Directions/Cross Streets:
Kenndy & Aurora Rd
Rooms:
10
Rooms +:
5
Bedrooms:
4
Bedrooms +:
2
Washrooms:
6
Family Room:
T
Basement:
Finished wit
Level/Floor
Room
Length(ft)
Width(ft)
Descriptions
Room
1 :
Main
Family Ro
20.01
18.01
Hardwood Floor, Fireplace, Crown Moulding
Room
2 :
Main
Kitchen
19.48
16.33
Hardwood Floor, Centre Island, Granite Counters
Room
3 :
Main
Breakfast
15.09
12.40
W/O To Deck, Hardwood Floor, Crown Moulding
Room
4 :
Main
Sunroom
15.58
12.07
Hardwood Floor, Built-in Speakers, Overlooks Family
Room
5 :
Main
Living Ro
16.92
9.74
Formal Rm, Hardwood Floor, Crown Moulding
Room
6 :
Main
Dining Ro
16.92
14.76
Formal Rm, Fireplace, Built-in Speakers
Room
7 :
Second
Primary B
20.01
16.50
6 Pc Ensuite, Walk-In Closet(s), W/O To Balcony
Room
8 :
Second
Bedroom 2
15.42
14.76
4 Pc Ensuite, Hardwood Floor, Crown Moulding
Room
9 :
Second
Bedroom 3
14.76
14.76
Hardwood Floor, Double Closet, 4 Pc Bath
Room
10 :
Second
Bedroom 4
14.99
11.84
Hardwood Floor, Crown Moulding, Window
Room
11 :
Basement
Recreatio
21.09
20.01
Laminate, Fireplace, Pot Lights
Room
12 :
Basement
Game Room
32.14
16.66
Wet Bar, W/O To Patio, Built-in Speakers
No. of Pieces
Level
Washroom
1 :
2
Main
Washroom
2 :
6
Second
Washroom
3 :
4
Second
Washroom
4 :
4
Basement
Washroom
5 :
0
Property Type:
Detached
Style:
2-Storey
Exterior:
Stone
Garage Type:
Attached
(Parking/)Drive:
Private
Drive Parking Spaces:
10
Parking Type:
Private
Parking Type:
Private
Pool:
None
Other Structures:
Garden Shed
Approximatly Square Footage:
5000 +
CAC Included:
N
Water Included:
N
Cabel TV Included:
N
Common Elements Included:
N
Heat Included:
N
Parking Included:
N
Condo Tax Included:
N
Building Insurance Included:
N
Fireplace/Stove:
Y
Heat Type:
Forced Air
Central Air Conditioning:
Central Air
Central Vac:
Y
Laundry Level:
Syste
Ensuite Laundry:
F
Elevator Lift:
False
Sewers:
Septic
Water:
Drilled W
Water Supply Types:
Drilled Well
Percent Down:
5
10
15
20
25
10
10
15
20
25
15
10
15
20
25
20
10
15
20
25
Down Payment
$199,000
$398,000
$597,000
$796,000
First Mortgage
$3,781,000
$3,582,000
$3,383,000
$3,184,000
CMHC/GE
$103,977.5
$71,640
$59,202.5
$0
Total Financing
$3,884,977.5
$3,653,640
$3,442,202.5
$3,184,000
Monthly P&I
$16,639.06
$15,648.26
$14,742.69
$13,636.83
Expenses
$0
$0
$0
$0
Total Payment
$16,639.06
$15,648.26
$14,742.69
$13,636.83
Income Required
$623,964.65
$586,809.63
$552,850.74
$511,380.94
This chart is for demonstration purposes only. Always consult a professional financial
advisor before making personal financial decisions.
Although the information displayed is believed to be accurate, no warranties or representations are made of any kind.
HAMMOND INTERNATIONAL PROPERTIES LIMITED
Jump To:
--Please select an Item--
Description
General Details
Room & Interior
Exterior
Utilities
Walk Score
Street View
Map and Direction
Book Showing
Email Friend
View Slide Show
View All Photos >
Virtual Tour
Affordability Chart
Mortgage Calculator
Add To Compare List
Private Website
Print This Page
At a Glance:
Type:
Freehold - Detached
Area:
York
Municipality:
Whitchurch-Stouffville
Neighbourhood:
Rural Whitchurch-Stouffville
Style:
2-Storey
Lot Size:
x 356.21(Feet)
Approximate Age:
Tax:
$15,986.78
Maintenance Fee:
$0
Beds:
4+2
Baths:
6
Garage:
0
Fireplace:
Y
Air Conditioning:
Pool:
None
Locatin Map:
Listing added to compare list, click
here to view comparison
chart.
Inline HTML
Listing added to compare list,
click here to
view comparison chart.
MD Ashraful Bari
Broker
HomeLife/Future Realty Inc , Brokerage
Independently owned and operated.
Cell: 647.406.6653 | Office: 905.201.9977
MD Ashraful Bari
BROKER
Cell: 647.406.6653
Office: 905.201.9977
Fax: 905.201.9229
HomeLife/Future Realty Inc., Brokerage Independently owned and operated.


