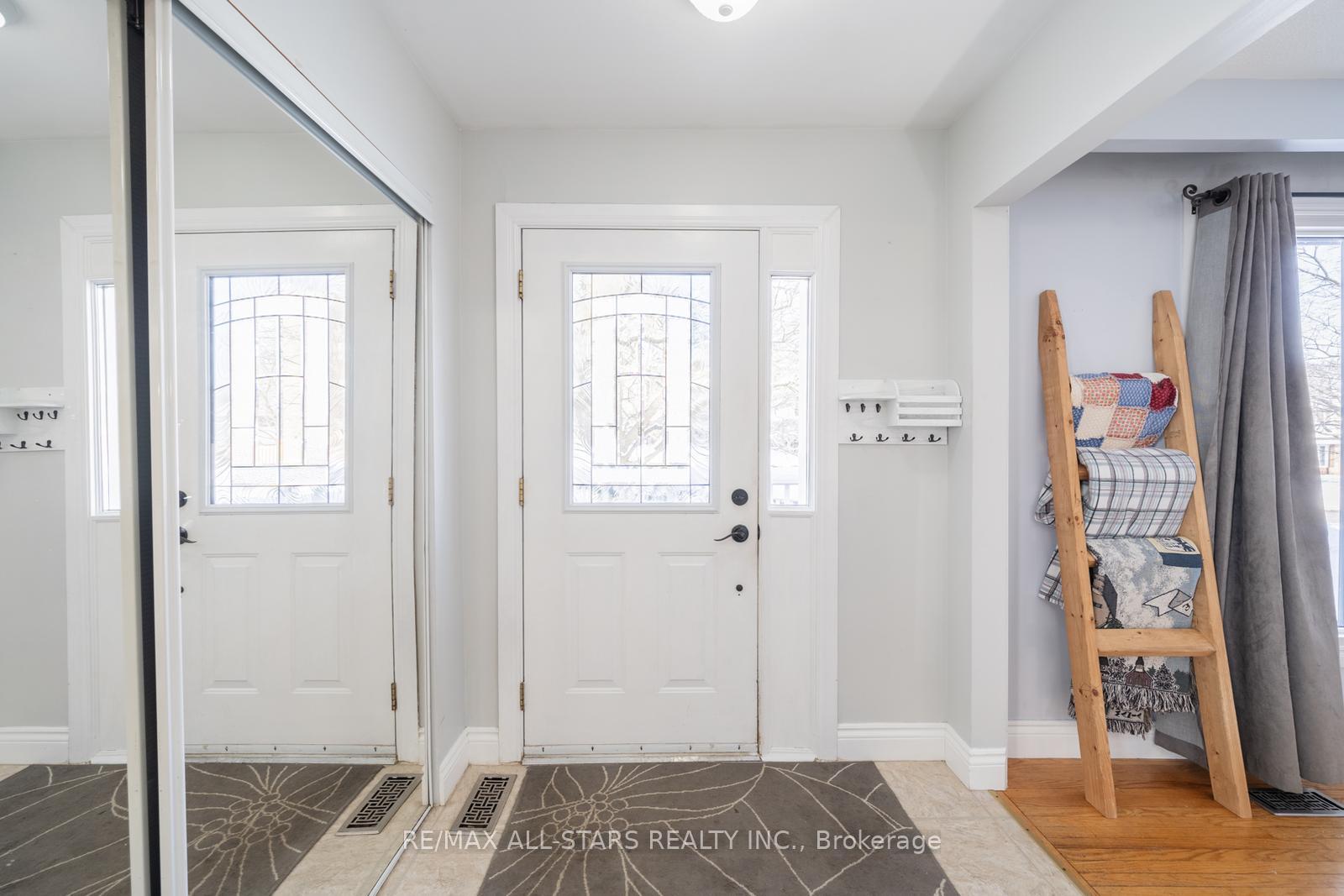Hi! This plugin doesn't seem to work correctly on your browser/platform.
Price
$1,048,000
Taxes:
$4,923.68
Occupancy by:
Owner
Address:
84 Winlane Driv , Whitchurch-Stouffville, L4A 1V3, York
Directions/Cross Streets:
Palmwood Gt/Main St
Rooms:
6
Rooms +:
1
Bedrooms:
3
Bedrooms +:
1
Washrooms:
2
Family Room:
F
Basement:
Finished
Level/Floor
Room
Length(ft)
Width(ft)
Descriptions
Room
1 :
Main
Living Ro
14.37
13.68
Large Window, Hardwood Floor, Brick Fireplace
Room
2 :
Main
Dining Ro
12.07
10.63
Hardwood Floor, Overlooks Living
Room
3 :
Main
Kitchen
17.09
8.27
Open Concept, Eat-in Kitchen
Room
4 :
Main
Primary B
13.09
10.00
Hardwood Floor, Closet, Window
Room
5 :
Bedroom 2
9.35
12.10
Hardwood Floor, Closet, Window
Room
6 :
Main
Bedroom 3
8.63
8.92
Hardwood Floor, Closet, Window
Room
7 :
Lower
Recreatio
15.51
20.70
Laminate, Fireplace
Room
8 :
Lower
Bedroom 4
18.70
11.25
Closet
No. of Pieces
Level
Washroom
1 :
4
Washroom
2 :
3
Washroom
3 :
0
Washroom
4 :
0
Washroom
5 :
0
Property Type:
Detached
Style:
Bungalow
Exterior:
Brick
Garage Type:
Attached
(Parking/)Drive:
Available
Drive Parking Spaces:
3
Parking Type:
Available
Parking Type:
Available
Pool:
Inground
CAC Included:
N
Water Included:
N
Cabel TV Included:
N
Common Elements Included:
N
Heat Included:
N
Parking Included:
N
Condo Tax Included:
N
Building Insurance Included:
N
Fireplace/Stove:
Y
Heat Type:
Forced Air
Central Air Conditioning:
Central Air
Central Vac:
N
Laundry Level:
Syste
Ensuite Laundry:
F
Sewers:
Sewer
Percent Down:
5
10
15
20
25
10
10
15
20
25
15
10
15
20
25
20
10
15
20
25
Down Payment
$41,495
$82,990
$124,485
$165,980
First Mortgage
$788,405
$746,910
$705,415
$663,920
CMHC/GE
$21,681.14
$14,938.2
$12,344.76
$0
Total Financing
$810,086.14
$761,848.2
$717,759.76
$663,920
Monthly P&I
$3,469.54
$3,262.94
$3,074.11
$2,843.52
Expenses
$0
$0
$0
$0
Total Payment
$3,469.54
$3,262.94
$3,074.11
$2,843.52
Income Required
$130,107.6
$122,360.13
$115,279.1
$106,631.92
This chart is for demonstration purposes only. Always consult a professional financial
advisor before making personal financial decisions.
Although the information displayed is believed to be accurate, no warranties or representations are made of any kind.
RE/MAX ALL-STARS REALTY INC.
Jump To:
--Please select an Item--
Description
General Details
Room & Interior
Exterior
Utilities
Walk Score
Street View
Map and Direction
Book Showing
Email Friend
View Slide Show
View All Photos >
Virtual Tour
Affordability Chart
Mortgage Calculator
Add To Compare List
Private Website
Print This Page
At a Glance:
Type:
Freehold - Detached
Area:
York
Municipality:
Whitchurch-Stouffville
Neighbourhood:
Stouffville
Style:
Bungalow
Lot Size:
x 100.08(Feet)
Approximate Age:
Tax:
$4,923.68
Maintenance Fee:
$0
Beds:
3+1
Baths:
2
Garage:
0
Fireplace:
Y
Air Conditioning:
Pool:
Inground
Locatin Map:
Listing added to compare list, click
here to view comparison
chart.
Inline HTML
Listing added to compare list,
click here to
view comparison chart.
MD Ashraful Bari
Broker
HomeLife/Future Realty Inc , Brokerage
Independently owned and operated.
Cell: 647.406.6653 | Office: 905.201.9977
MD Ashraful Bari
BROKER
Cell: 647.406.6653
Office: 905.201.9977
Fax: 905.201.9229
HomeLife/Future Realty Inc., Brokerage Independently owned and operated.


