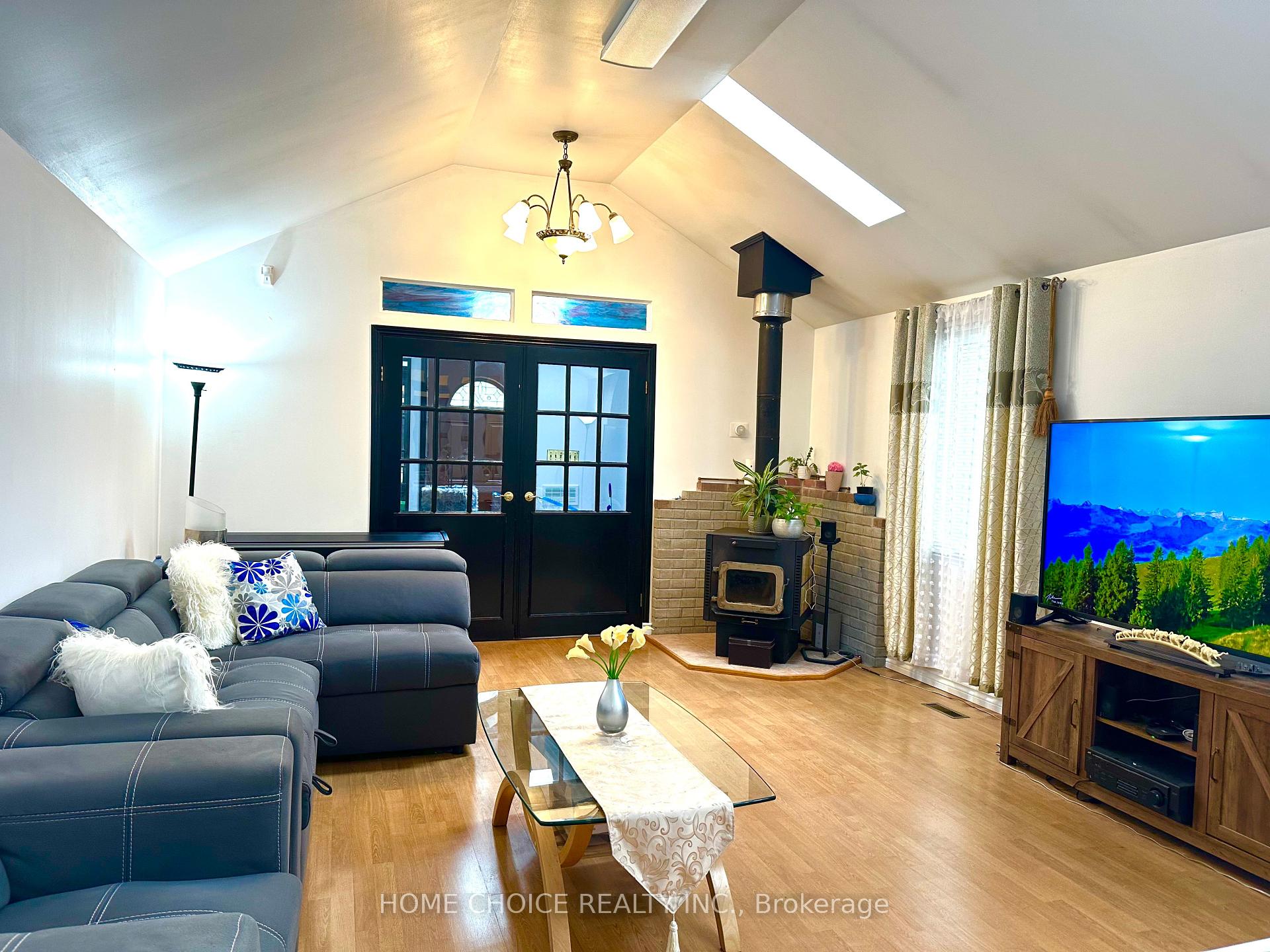Hi! This plugin doesn't seem to work correctly on your browser/platform.
Price
$899,000
Taxes:
$5,135.78
Assessment Year:
2024
Occupancy by:
Owner
Address:
952 Greenwood Aven , Toronto, M4J 4C3, Toronto
Directions/Cross Streets:
Greenwood/Sammon
Rooms:
6
Rooms +:
3
Bedrooms:
3
Bedrooms +:
2
Washrooms:
3
Family Room:
F
Basement:
Apartment
Level/Floor
Room
Length(ft)
Width(ft)
Descriptions
Room
1 :
Ground
Living Ro
16.40
14.43
Combined w/Dining, Cathedral Ceiling(s), French Doors
Room
2 :
Ground
Dining Ro
14.43
7.02
Combined w/Living, Laminate
Room
3 :
Ground
Kitchen
14.20
13.12
Eat-in Kitchen, Laminate, Spiral Stairs
Room
4 :
Ground
Bedroom 3
10.69
9.51
Laminate, Double Closet, Ceiling Fan(s)
Room
5 :
Second
Primary B
13.38
11.35
W/O To Sundeck, Double Closet, Broadloom
Room
6 :
Second
Bedroom 2
11.25
10.04
Broadloom, Double Closet, Ceiling Fan(s)
Room
7 :
Basement
Living Ro
22.80
10.36
Combined w/Kitchen, Ceramic Floor, Irregular Room
Room
8 :
Basement
Bedroom 4
9.84
7.22
Broadloom
Room
9 :
Basement
Bedroom 5
9.84
8.20
Broadloom
No. of Pieces
Level
Washroom
1 :
4
Main
Washroom
2 :
3
Second
Washroom
3 :
3
Basement
Washroom
4 :
0
Washroom
5 :
0
Property Type:
Detached
Style:
2-Storey
Exterior:
Aluminum Siding
Garage Type:
None
(Parking/)Drive:
Private
Drive Parking Spaces:
3
Parking Type:
Private
Parking Type:
Private
Pool:
None
CAC Included:
N
Water Included:
N
Cabel TV Included:
N
Common Elements Included:
N
Heat Included:
N
Parking Included:
N
Condo Tax Included:
N
Building Insurance Included:
N
Fireplace/Stove:
Y
Heat Type:
Forced Air
Central Air Conditioning:
Central Air
Central Vac:
N
Laundry Level:
Syste
Ensuite Laundry:
F
Sewers:
Sewer
Percent Down:
5
10
15
20
25
10
10
15
20
25
15
10
15
20
25
20
10
15
20
25
Down Payment
$75
$150
$225
$300
First Mortgage
$1,425
$1,350
$1,275
$1,200
CMHC/GE
$39.19
$27
$22.31
$0
Total Financing
$1,464.19
$1,377
$1,297.31
$1,200
Monthly P&I
$6.27
$5.9
$5.56
$5.14
Expenses
$0
$0
$0
$0
Total Payment
$6.27
$5.9
$5.56
$5.14
Income Required
$235.16
$221.16
$208.36
$192.73
This chart is for demonstration purposes only. Always consult a professional financial
advisor before making personal financial decisions.
Although the information displayed is believed to be accurate, no warranties or representations are made of any kind.
HOME CHOICE REALTY INC.
Jump To:
--Please select an Item--
Description
General Details
Room & Interior
Exterior
Utilities
Walk Score
Street View
Map and Direction
Book Showing
Email Friend
View Slide Show
View All Photos >
Affordability Chart
Mortgage Calculator
Add To Compare List
Private Website
Print This Page
At a Glance:
Type:
Freehold - Detached
Area:
Toronto
Municipality:
Toronto E03
Neighbourhood:
Danforth Village-East York
Style:
2-Storey
Lot Size:
x 114.75(Feet)
Approximate Age:
Tax:
$5,135.78
Maintenance Fee:
$0
Beds:
3+2
Baths:
3
Garage:
0
Fireplace:
Y
Air Conditioning:
Pool:
None
Locatin Map:
Listing added to compare list, click
here to view comparison
chart.
Inline HTML
Listing added to compare list,
click here to
view comparison chart.
MD Ashraful Bari
Broker
HomeLife/Future Realty Inc , Brokerage
Independently owned and operated.
Cell: 647.406.6653 | Office: 905.201.9977
MD Ashraful Bari
BROKER
Cell: 647.406.6653
Office: 905.201.9977
Fax: 905.201.9229
HomeLife/Future Realty Inc., Brokerage Independently owned and operated.


