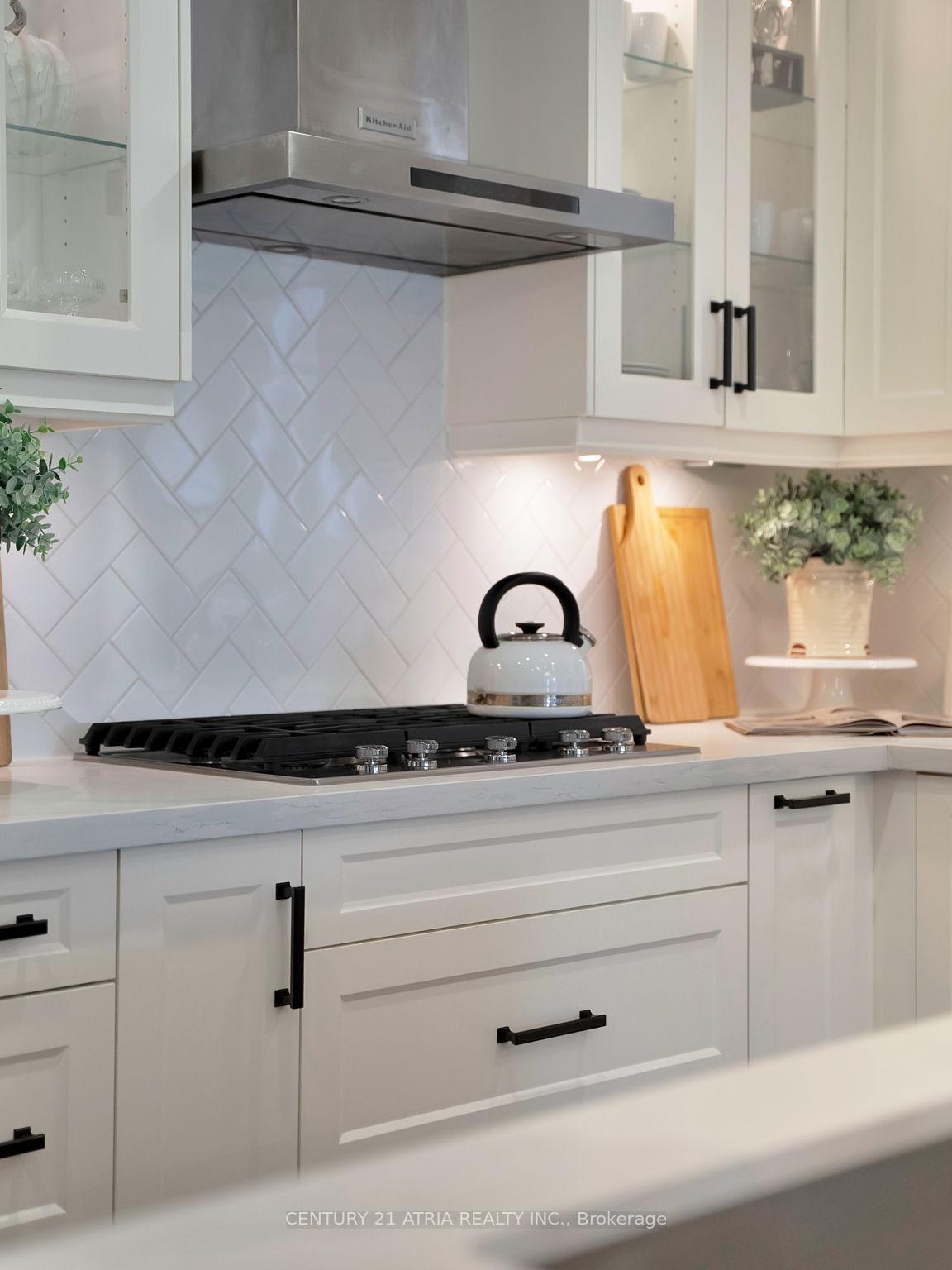Hi! This plugin doesn't seem to work correctly on your browser/platform.
Price
$1,499,000
Taxes:
$7,832.42
Occupancy by:
Vacant
Address:
72 Redwood Aven , Toronto, M4L 2S6, Toronto
Directions/Cross Streets:
Gerrard & Greenwood
Rooms:
9
Rooms +:
2
Bedrooms:
4
Bedrooms +:
1
Washrooms:
4
Family Room:
T
Basement:
Separate Ent
Level/Floor
Room
Length(ft)
Width(ft)
Descriptions
Room
1 :
Ground
Living Ro
34.83
15.19
Open Concept, Large Window, Combined w/Dining
Room
2 :
Ground
Dining Ro
34.83
15.19
Pot Lights, Window, Combined w/Living
Room
3 :
Ground
Kitchen
34.83
15.19
Centre Island, Breakfast Bar, Modern Kitchen
Room
4 :
Ground
Family Ro
15.84
16.27
Fireplace, Pot Lights, Overlooks Backyard
Room
5 :
Second
Primary B
15.81
13.61
Large Closet, 4 Pc Ensuite, Hardwood Floor
Room
6 :
Second
Bedroom 2
13.15
13.61
Double Closet, Large Window, Hardwood Floor
Room
7 :
Second
Bedroom 3
9.51
12.07
Closet, Large Window, Hardwood Floor
Room
8 :
Second
Bedroom 4
9.18
12.07
Closet, Large Window, Hardwood Floor
Room
9 :
Ground
Laundry
10.17
9.15
Separate Room, Undermount Sink
Room
10 :
Basement
Recreatio
23.29
8.56
Room
11 :
Basement
Kitchen
13.78
8.69
Stainless Steel Appl, Modern Kitchen, Eat-in Kitchen
Room
12 :
Basement
Bedroom
14.43
11.64
Window, Separate Room, Closet Organizers
Room
13 :
Basement
Laundry
0
0
Separate Room
No. of Pieces
Level
Washroom
1 :
2
Ground
Washroom
2 :
4
Second
Washroom
3 :
3
Basement
Washroom
4 :
0
Washroom
5 :
0
Property Type:
Detached
Style:
2-Storey
Exterior:
Brick
Garage Type:
None
(Parking/)Drive:
Front Yard
Drive Parking Spaces:
2
Parking Type:
Front Yard
Parking Type:
Front Yard
Parking Type:
Covered
Pool:
None
Approximatly Square Footage:
1500-2000
Property Features:
Fenced Yard
CAC Included:
N
Water Included:
N
Cabel TV Included:
N
Common Elements Included:
N
Heat Included:
N
Parking Included:
N
Condo Tax Included:
N
Building Insurance Included:
N
Fireplace/Stove:
Y
Heat Type:
Forced Air
Central Air Conditioning:
Central Air
Central Vac:
N
Laundry Level:
Syste
Ensuite Laundry:
F
Sewers:
Sewer
Percent Down:
5
10
15
20
25
10
10
15
20
25
15
10
15
20
25
20
10
15
20
25
Down Payment
$74,950
$149,900
$224,850
$299,800
First Mortgage
$1,424,050
$1,349,100
$1,274,150
$1,199,200
CMHC/GE
$39,161.38
$26,982
$22,297.63
$0
Total Financing
$1,463,211.38
$1,376,082
$1,296,447.63
$1,199,200
Monthly P&I
$6,266.82
$5,893.65
$5,552.58
$5,136.08
Expenses
$0
$0
$0
$0
Total Payment
$6,266.82
$5,893.65
$5,552.58
$5,136.08
Income Required
$235,005.78
$221,011.97
$208,221.93
$192,603.02
This chart is for demonstration purposes only. Always consult a professional financial
advisor before making personal financial decisions.
Although the information displayed is believed to be accurate, no warranties or representations are made of any kind.
CENTURY 21 ATRIA REALTY INC.
Jump To:
--Please select an Item--
Description
General Details
Room & Interior
Exterior
Utilities
Walk Score
Street View
Map and Direction
Book Showing
Email Friend
View Slide Show
View All Photos >
Affordability Chart
Mortgage Calculator
Add To Compare List
Private Website
Print This Page
At a Glance:
Type:
Freehold - Detached
Area:
Toronto
Municipality:
Toronto E01
Neighbourhood:
Greenwood-Coxwell
Style:
2-Storey
Lot Size:
x 105.00(Feet)
Approximate Age:
Tax:
$7,832.42
Maintenance Fee:
$0
Beds:
4+1
Baths:
4
Garage:
0
Fireplace:
Y
Air Conditioning:
Pool:
None
Locatin Map:
Listing added to compare list, click
here to view comparison
chart.
Inline HTML
Listing added to compare list,
click here to
view comparison chart.
MD Ashraful Bari
Broker
HomeLife/Future Realty Inc , Brokerage
Independently owned and operated.
Cell: 647.406.6653 | Office: 905.201.9977
MD Ashraful Bari
BROKER
Cell: 647.406.6653
Office: 905.201.9977
Fax: 905.201.9229
HomeLife/Future Realty Inc., Brokerage Independently owned and operated.


