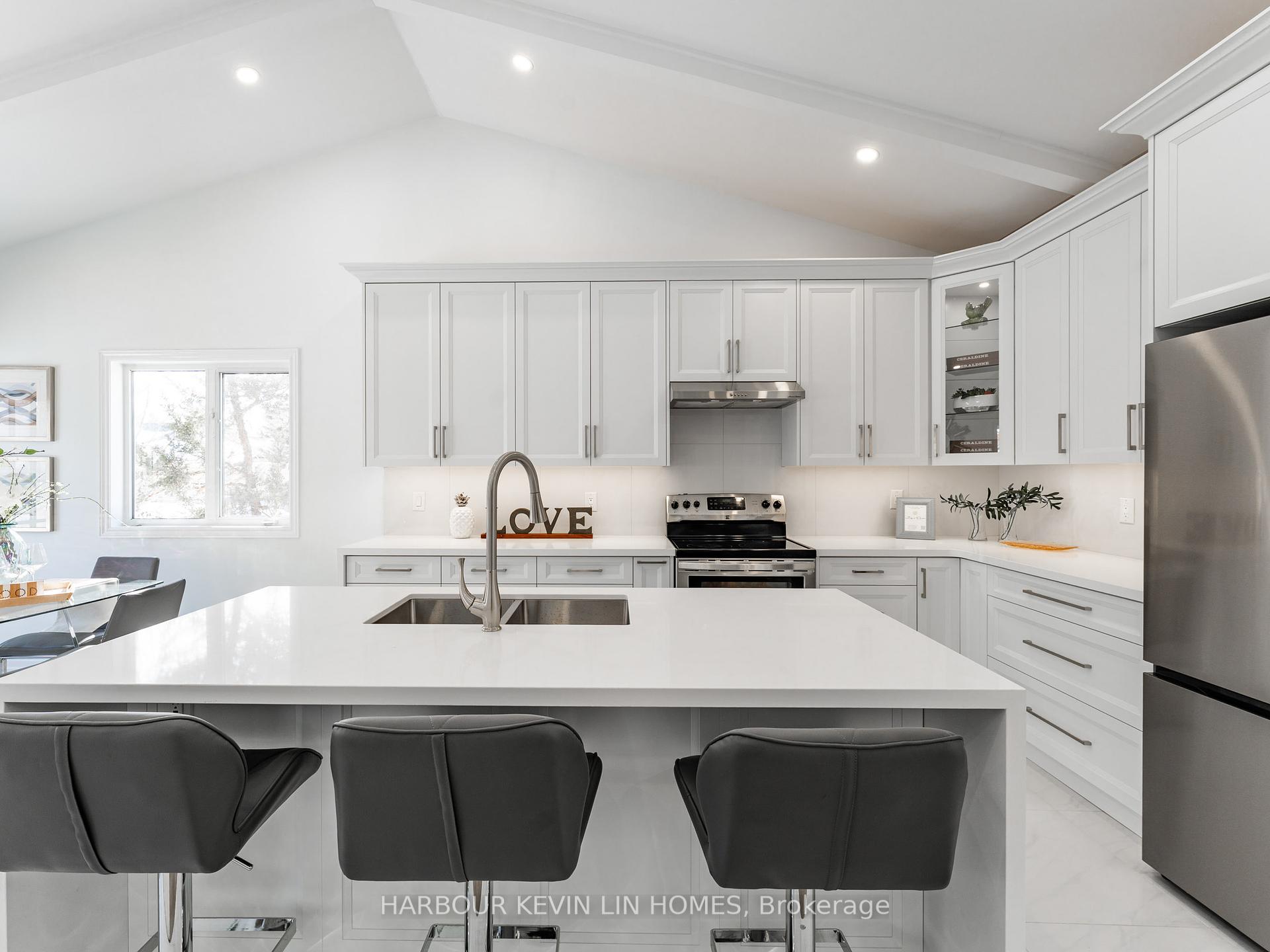Hi! This plugin doesn't seem to work correctly on your browser/platform.
Price
$1,199,000
Taxes:
$6,179.66
Occupancy by:
Vacant
Address:
9 Limerick Stre , Richmond Hill, L4E 3X1, York
Directions/Cross Streets:
Yonge St & N Lake Rd
Rooms:
8
Rooms +:
3
Bedrooms:
3
Bedrooms +:
2
Washrooms:
4
Family Room:
T
Basement:
Finished
Level/Floor
Room
Length(ft)
Width(ft)
Descriptions
Room
1 :
Main
Living Ro
11.55
11.05
Hardwood Floor, Large Window, Pot Lights
Room
2 :
Main
Dining Ro
15.09
10.92
Hardwood Floor, Formal Rm, Coffered Ceiling(s)
Room
3 :
Main
Family Ro
13.78
11.02
Hardwood Floor, Cathedral Ceiling(s), Gas Fireplace
Room
4 :
Main
Kitchen
18.83
13.09
Ceramic Floor, Quartz Counter, Stainless Steel Appl
Room
5 :
Main
Breakfast
6.79
11.02
Ceramic Floor, W/O To Deck
Room
6 :
Main
Primary B
14.69
9.97
Hardwood Floor, Closet, 4 Pc Ensuite
Room
7 :
Main
Bedroom 2
10.92
10.17
Hardwood Floor, Closet, 3 Pc Ensuite
Room
8 :
Main
Bedroom 3
10.92
9.84
Hardwood Floor, Closet
Room
9 :
Basement
Recreatio
24.17
30.11
Laminate, Open Concept, Pot Lights
Room
10 :
Basement
Bedroom
12.00
9.77
Laminate, Closet
Room
11 :
Basement
Bedroom
12.27
8.82
Laminate, Closet
No. of Pieces
Level
Washroom
1 :
4
Main
Washroom
2 :
3
Main
Washroom
3 :
3
Basement
Washroom
4 :
0
Washroom
5 :
0
Washroom
6 :
4
Main
Washroom
7 :
3
Main
Washroom
8 :
3
Basement
Washroom
9 :
0
Washroom
10 :
0
Property Type:
Detached
Style:
Bungalow
Exterior:
Brick
Garage Type:
Attached
(Parking/)Drive:
Private
Drive Parking Spaces:
4
Parking Type:
Private
Parking Type:
Private
Pool:
None
Property Features:
Greenbelt/Co
CAC Included:
N
Water Included:
N
Cabel TV Included:
N
Common Elements Included:
N
Heat Included:
N
Parking Included:
N
Condo Tax Included:
N
Building Insurance Included:
N
Fireplace/Stove:
Y
Heat Type:
Forced Air
Central Air Conditioning:
Central Air
Central Vac:
N
Laundry Level:
Syste
Ensuite Laundry:
F
Sewers:
Sewer
Percent Down:
5
10
15
20
25
10
10
15
20
25
15
10
15
20
25
20
10
15
20
25
Down Payment
$59,950
$119,900
$179,850
$239,800
First Mortgage
$1,139,050
$1,079,100
$1,019,150
$959,200
CMHC/GE
$31,323.88
$21,582
$17,835.13
$0
Total Financing
$1,170,373.88
$1,100,682
$1,036,985.13
$959,200
Monthly P&I
$5,012.62
$4,714.14
$4,441.33
$4,108.18
Expenses
$0
$0
$0
$0
Total Payment
$5,012.62
$4,714.14
$4,441.33
$4,108.18
Income Required
$187,973.27
$176,780.09
$166,549.76
$154,056.72
This chart is for demonstration purposes only. Always consult a professional financial
advisor before making personal financial decisions.
Although the information displayed is believed to be accurate, no warranties or representations are made of any kind.
HARBOUR KEVIN LIN HOMES
Jump To:
--Please select an Item--
Description
General Details
Room & Interior
Exterior
Utilities
Walk Score
Street View
Map and Direction
Book Showing
Email Friend
View Slide Show
View All Photos >
Virtual Tour
Affordability Chart
Mortgage Calculator
Add To Compare List
Private Website
Print This Page
At a Glance:
Type:
Freehold - Detached
Area:
York
Municipality:
Richmond Hill
Neighbourhood:
Oak Ridges Lake Wilcox
Style:
Bungalow
Lot Size:
x 110.90(Feet)
Approximate Age:
Tax:
$6,179.66
Maintenance Fee:
$0
Beds:
3+2
Baths:
4
Garage:
0
Fireplace:
Y
Air Conditioning:
Pool:
None
Locatin Map:
Listing added to compare list, click
here to view comparison
chart.
Inline HTML
Listing added to compare list,
click here to
view comparison chart.
MD Ashraful Bari
Broker
HomeLife/Future Realty Inc , Brokerage
Independently owned and operated.
Cell: 647.406.6653 | Office: 905.201.9977
MD Ashraful Bari
BROKER
Cell: 647.406.6653
Office: 905.201.9977
Fax: 905.201.9229
HomeLife/Future Realty Inc., Brokerage Independently owned and operated.


