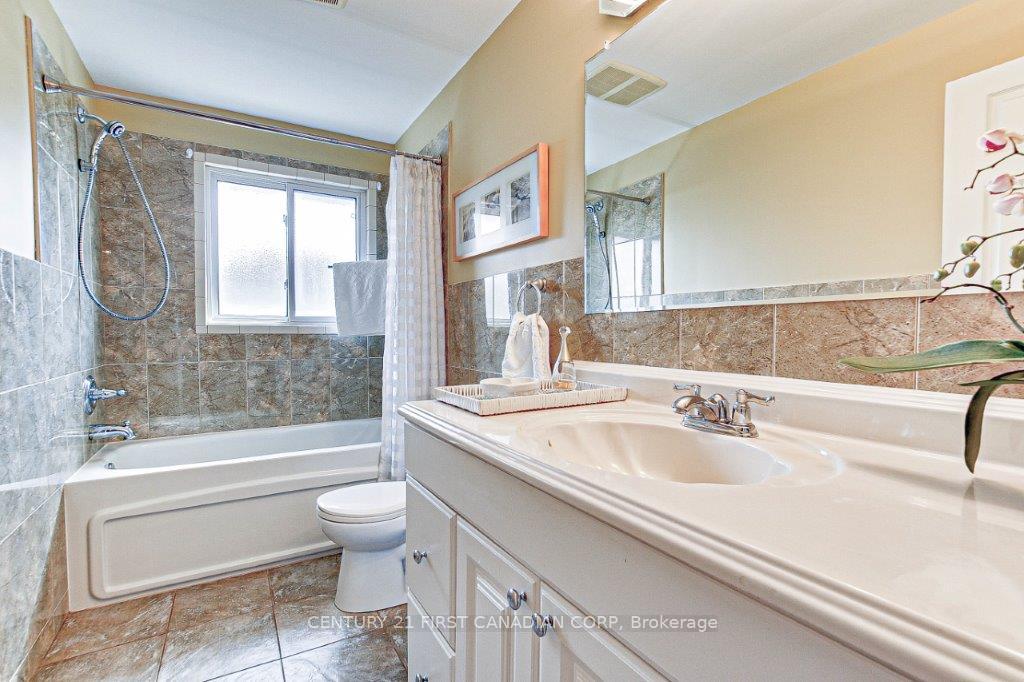Hi! This plugin doesn't seem to work correctly on your browser/platform.
Price
$609,000
Taxes:
$3,697
Assessment Year:
2024
Occupancy by:
Owner
Address:
18 Oregon Road , London, N5Z 4B9, Middlesex
Acreage:
< .50
Directions/Cross Streets:
DEVERON CRES
Rooms:
5
Rooms +:
1
Bedrooms:
3
Bedrooms +:
0
Washrooms:
2
Family Room:
T
Basement:
Partial Base
Level/Floor
Room
Length(ft)
Width(ft)
Descriptions
Room
1 :
Main
Foyer
8.99
3.90
Ceramic Floor, Pocket Doors, Closet
Room
2 :
Main
Living Ro
11.05
11.28
Hardwood Floor
Room
3 :
Main
Dining Ro
11.05
9.45
Hardwood Floor
Room
4 :
Main
Kitchen
11.09
8.69
Ceramic Floor, Double Sink, Double Sink
Room
5 :
Main
Breakfast
11.09
7.84
Ceramic Floor
Room
6 :
Second
Bedroom
13.94
10.76
Hardwood Floor, His and Hers Closets
Room
7 :
Second
Bedroom 2
10.00
10.40
Hardwood Floor
Room
8 :
Second
Bedroom 3
8.76
8.89
Hardwood Floor
Room
9 :
Third
Family Ro
25.32
18.07
Ceramic Floor, Fireplace
Room
10 :
Basement
Laundry
22.47
21.12
Unfinished
Room
11 :
Basement
Cold Room
7.08
5.84
B/I Shelves
No. of Pieces
Level
Washroom
1 :
4
Main
Washroom
2 :
3
Basement
Washroom
3 :
0
Washroom
4 :
0
Washroom
5 :
0
Washroom
6 :
4
Main
Washroom
7 :
3
Basement
Washroom
8 :
0
Washroom
9 :
0
Washroom
10 :
0
Property Type:
Detached
Style:
Backsplit 4
Exterior:
Brick Veneer
Garage Type:
Detached
(Parking/)Drive:
Private Do
Drive Parking Spaces:
8
Parking Type:
Private Do
Parking Type:
Private Do
Pool:
None
Approximatly Age:
31-50
Approximatly Square Footage:
1500-2000
Property Features:
Public Trans
CAC Included:
N
Water Included:
N
Cabel TV Included:
N
Common Elements Included:
N
Heat Included:
N
Parking Included:
N
Condo Tax Included:
N
Building Insurance Included:
N
Fireplace/Stove:
Y
Heat Type:
Forced Air
Central Air Conditioning:
Central Air
Central Vac:
Y
Laundry Level:
Syste
Ensuite Laundry:
F
Elevator Lift:
False
Sewers:
Sewer
Percent Down:
5
10
15
20
25
10
10
15
20
25
15
10
15
20
25
20
10
15
20
25
Down Payment
$89.75
$179.5
$269.25
$359
First Mortgage
$1,705.25
$1,615.5
$1,525.75
$1,436
CMHC/GE
$46.89
$32.31
$26.7
$0
Total Financing
$1,752.14
$1,647.81
$1,552.45
$1,436
Monthly P&I
$7.5
$7.06
$6.65
$6.15
Expenses
$0
$0
$0
$0
Total Payment
$7.5
$7.06
$6.65
$6.15
Income Required
$281.41
$264.65
$249.34
$230.64
This chart is for demonstration purposes only. Always consult a professional financial
advisor before making personal financial decisions.
Although the information displayed is believed to be accurate, no warranties or representations are made of any kind.
CENTURY 21 FIRST CANADIAN CORP
Jump To:
--Please select an Item--
Description
General Details
Room & Interior
Exterior
Utilities
Walk Score
Street View
Map and Direction
Book Showing
Email Friend
View Slide Show
View All Photos >
Affordability Chart
Mortgage Calculator
Add To Compare List
Private Website
Print This Page
At a Glance:
Type:
Freehold - Detached
Area:
Middlesex
Municipality:
London
Neighbourhood:
South T
Style:
Backsplit 4
Lot Size:
x 100.26(Feet)
Approximate Age:
31-50
Tax:
$3,697
Maintenance Fee:
$0
Beds:
3
Baths:
2
Garage:
0
Fireplace:
Y
Air Conditioning:
Pool:
None
Locatin Map:
Listing added to compare list, click
here to view comparison
chart.
Inline HTML
Listing added to compare list,
click here to
view comparison chart.
MD Ashraful Bari
Broker
HomeLife/Future Realty Inc , Brokerage
Independently owned and operated.
Cell: 647.406.6653 | Office: 905.201.9977
MD Ashraful Bari
BROKER
Cell: 647.406.6653
Office: 905.201.9977
Fax: 905.201.9229
HomeLife/Future Realty Inc., Brokerage Independently owned and operated.


