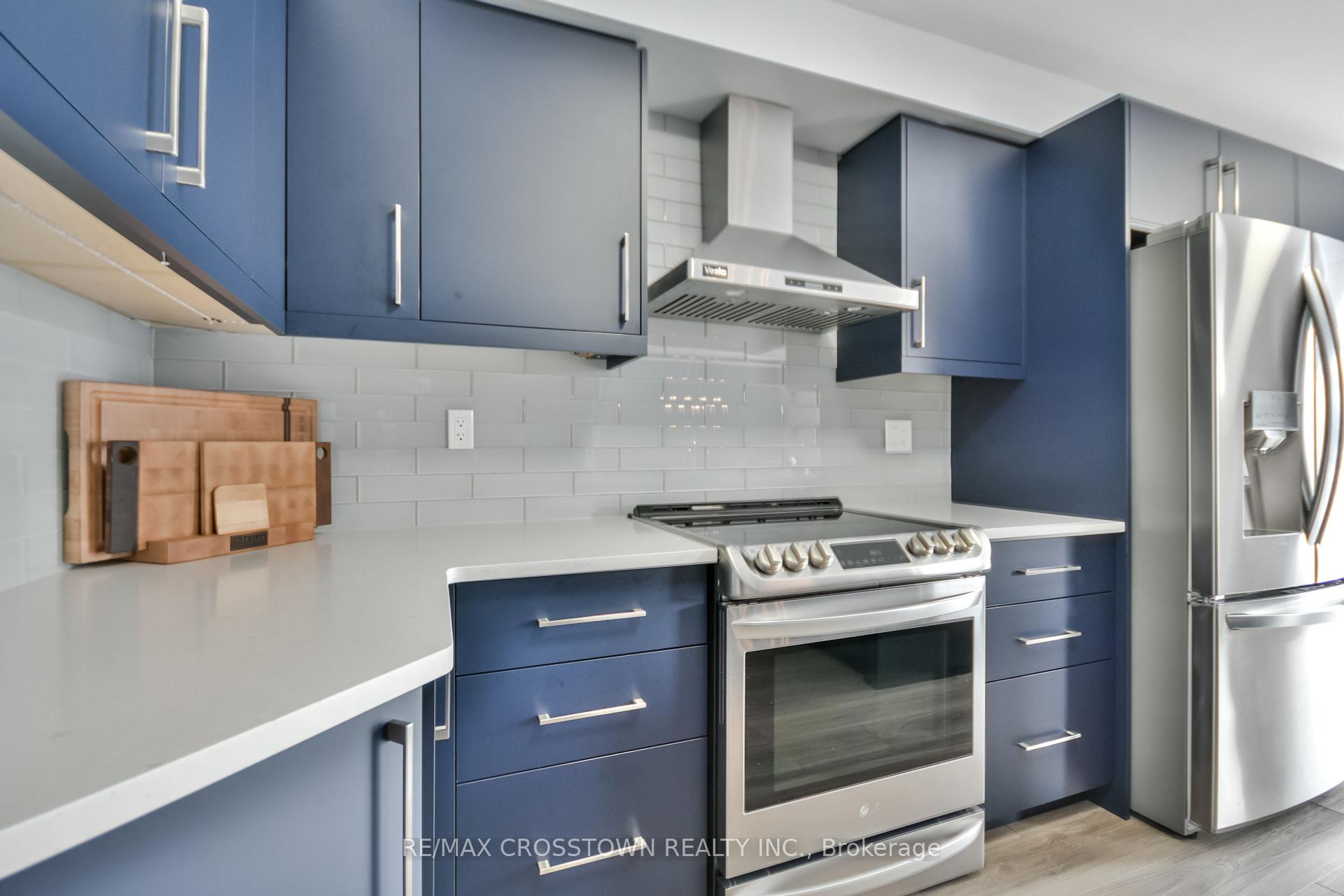Hi! This plugin doesn't seem to work correctly on your browser/platform.
Price
$890,800
Taxes:
$4,845
Assessment Year:
2024
Occupancy by:
Owner
Address:
51 Catherine Driv , Barrie, L4N 0H1, Simcoe
Directions/Cross Streets:
Mapleview Dr E/Stunden/Catherine
Rooms:
6
Rooms +:
1
Bedrooms:
3
Bedrooms +:
1
Washrooms:
4
Family Room:
T
Basement:
Finished
Level/Floor
Room
Length(ft)
Width(ft)
Descriptions
Room
1 :
Main
Family Ro
16.83
10.17
Vinyl Floor
Room
2 :
Main
Dining Ro
14.17
10.07
Vinyl Floor
Room
3 :
Main
Kitchen
19.32
10.50
Vinyl Floor, Eat-in Kitchen, Walk-Out
Room
4 :
Second
Primary B
15.15
14.24
4 Pc Ensuite, Walk-In Closet(s), Broadloom
Room
5 :
Second
Bedroom 2
8.82
11.41
Closet, Broadloom
Room
6 :
Second
Bedroom 3
10.50
13.91
Closet, Closet
Room
7 :
Basement
Living Ro
20.34
11.51
Vinyl Floor
Room
8 :
Basement
Bedroom 4
10.00
13.25
Vinyl Floor, Window
Room
9 :
Basement
Laundry
6.99
9.91
Vinyl Floor
No. of Pieces
Level
Washroom
1 :
2
Main
Washroom
2 :
4
Second
Washroom
3 :
3
Basement
Washroom
4 :
0
Washroom
5 :
0
Property Type:
Detached
Style:
2-Storey
Exterior:
Brick
Garage Type:
Attached
(Parking/)Drive:
Private
Drive Parking Spaces:
4
Parking Type:
Private
Parking Type:
Private
Pool:
None
Other Structures:
Garden Shed
Approximatly Square Footage:
1500-2000
Property Features:
School
CAC Included:
N
Water Included:
N
Cabel TV Included:
N
Common Elements Included:
N
Heat Included:
N
Parking Included:
N
Condo Tax Included:
N
Building Insurance Included:
N
Fireplace/Stove:
N
Heat Type:
Forced Air
Central Air Conditioning:
Central Air
Central Vac:
N
Laundry Level:
Syste
Ensuite Laundry:
F
Elevator Lift:
False
Sewers:
Sewer
Utilities-Cable:
A
Utilities-Hydro:
A
Percent Down:
5
10
15
20
25
10
10
15
20
25
15
10
15
20
25
20
10
15
20
25
Down Payment
$85
$170
$255
$340
First Mortgage
$1,615
$1,530
$1,445
$1,360
CMHC/GE
$44.41
$30.6
$25.29
$0
Total Financing
$1,659.41
$1,560.6
$1,470.29
$1,360
Monthly P&I
$7.11
$6.68
$6.3
$5.82
Expenses
$0
$0
$0
$0
Total Payment
$7.11
$6.68
$6.3
$5.82
Income Required
$266.52
$250.65
$236.14
$218.43
This chart is for demonstration purposes only. Always consult a professional financial
advisor before making personal financial decisions.
Although the information displayed is believed to be accurate, no warranties or representations are made of any kind.
RE/MAX CROSSTOWN REALTY INC.
Jump To:
--Please select an Item--
Description
General Details
Room & Interior
Exterior
Utilities
Walk Score
Street View
Map and Direction
Book Showing
Email Friend
View Slide Show
View All Photos >
Virtual Tour
Affordability Chart
Mortgage Calculator
Add To Compare List
Private Website
Print This Page
At a Glance:
Type:
Freehold - Detached
Area:
Simcoe
Municipality:
Barrie
Neighbourhood:
Painswick South
Style:
2-Storey
Lot Size:
x 109.95(Feet)
Approximate Age:
Tax:
$4,845
Maintenance Fee:
$0
Beds:
3+1
Baths:
4
Garage:
0
Fireplace:
N
Air Conditioning:
Pool:
None
Locatin Map:
Listing added to compare list, click
here to view comparison
chart.
Inline HTML
Listing added to compare list,
click here to
view comparison chart.
MD Ashraful Bari
Broker
HomeLife/Future Realty Inc , Brokerage
Independently owned and operated.
Cell: 647.406.6653 | Office: 905.201.9977
MD Ashraful Bari
BROKER
Cell: 647.406.6653
Office: 905.201.9977
Fax: 905.201.9229
HomeLife/Future Realty Inc., Brokerage Independently owned and operated.


