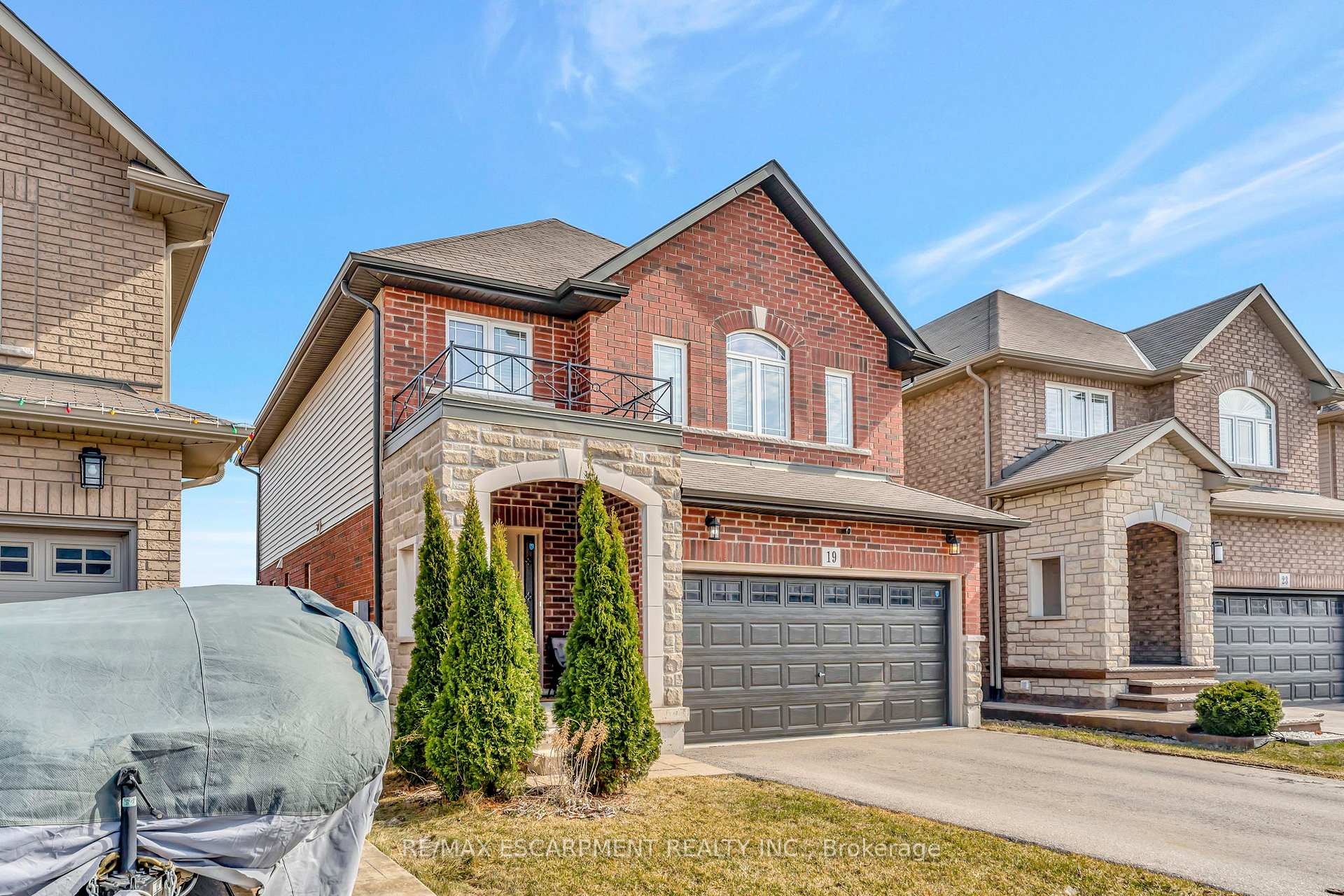Hi! This plugin doesn't seem to work correctly on your browser/platform.
Price
$1,079,000
Taxes:
$6,015
Assessment Year:
2024
Occupancy by:
Owner
Address:
19 COLORADO Boul , Hamilton, L0R 1P0, Hamilton
Acreage:
< .50
Directions/Cross Streets:
KEYSTONE CRES
Rooms:
8
Bedrooms:
4
Bedrooms +:
0
Washrooms:
3
Family Room:
T
Basement:
Full
Level/Floor
Room
Length(ft)
Width(ft)
Descriptions
Room
1 :
Main
Foyer
8.82
10.40
Tile Floor
Room
2 :
Main
Bathroom
4.92
4.82
2 Pc Bath, Tile Floor
Room
3 :
Main
Dining Ro
16.92
15.91
Hardwood Floor
Room
4 :
Main
Family Ro
19.91
10.76
Hardwood Floor
Room
5 :
Main
Kitchen
14.07
10.23
Tile Floor
Room
6 :
Second
Primary B
16.50
11.51
Ensuite Bath, Walk-In Closet(s)
Room
7 :
Second
Bathroom
8.33
7.41
4 Pc Ensuite, Tile Floor
Room
8 :
Second
Bedroom
13.09
10.40
Room
9 :
Second
Bedroom
13.48
10.17
Room
10 :
Second
Bedroom
11.91
9.84
Room
11 :
Second
Bathroom
0
0
4 Pc Bath, Tile Floor
No. of Pieces
Level
Washroom
1 :
2
Main
Washroom
2 :
4
Second
Washroom
3 :
4
Second
Washroom
4 :
0
Washroom
5 :
0
Property Type:
Detached
Style:
2-Storey
Exterior:
Brick
Garage Type:
Attached
(Parking/)Drive:
Private Do
Drive Parking Spaces:
2
Parking Type:
Private Do
Parking Type:
Private Do
Pool:
None
Approximatly Age:
6-15
Property Features:
Fenced Yard
CAC Included:
N
Water Included:
N
Cabel TV Included:
N
Common Elements Included:
N
Heat Included:
N
Parking Included:
N
Condo Tax Included:
N
Building Insurance Included:
N
Fireplace/Stove:
N
Heat Type:
Forced Air
Central Air Conditioning:
Central Air
Central Vac:
N
Laundry Level:
Syste
Ensuite Laundry:
F
Sewers:
Sewer
Percent Down:
5
10
15
20
25
10
10
15
20
25
15
10
15
20
25
20
10
15
20
25
Down Payment
$53,950
$107,900
$161,850
$215,800
First Mortgage
$1,025,050
$971,100
$917,150
$863,200
CMHC/GE
$28,188.88
$19,422
$16,050.13
$0
Total Financing
$1,053,238.88
$990,522
$933,200.13
$863,200
Monthly P&I
$4,510.94
$4,242.33
$3,996.82
$3,697.02
Expenses
$0
$0
$0
$0
Total Payment
$4,510.94
$4,242.33
$3,996.82
$3,697.02
Income Required
$169,160.27
$159,087.34
$149,880.89
$138,638.2
This chart is for demonstration purposes only. Always consult a professional financial
advisor before making personal financial decisions.
Although the information displayed is believed to be accurate, no warranties or representations are made of any kind.
RE/MAX ESCARPMENT REALTY INC.
Jump To:
--Please select an Item--
Description
General Details
Room & Interior
Exterior
Utilities
Walk Score
Street View
Map and Direction
Book Showing
Email Friend
View Slide Show
View All Photos >
Virtual Tour
Affordability Chart
Mortgage Calculator
Add To Compare List
Private Website
Print This Page
At a Glance:
Type:
Freehold - Detached
Area:
Hamilton
Municipality:
Hamilton
Neighbourhood:
Hannon
Style:
2-Storey
Lot Size:
x 108.14(Feet)
Approximate Age:
6-15
Tax:
$6,015
Maintenance Fee:
$0
Beds:
4
Baths:
3
Garage:
0
Fireplace:
N
Air Conditioning:
Pool:
None
Locatin Map:
Listing added to compare list, click
here to view comparison
chart.
Inline HTML
Listing added to compare list,
click here to
view comparison chart.
MD Ashraful Bari
Broker
HomeLife/Future Realty Inc , Brokerage
Independently owned and operated.
Cell: 647.406.6653 | Office: 905.201.9977
MD Ashraful Bari
BROKER
Cell: 647.406.6653
Office: 905.201.9977
Fax: 905.201.9229
HomeLife/Future Realty Inc., Brokerage Independently owned and operated.


