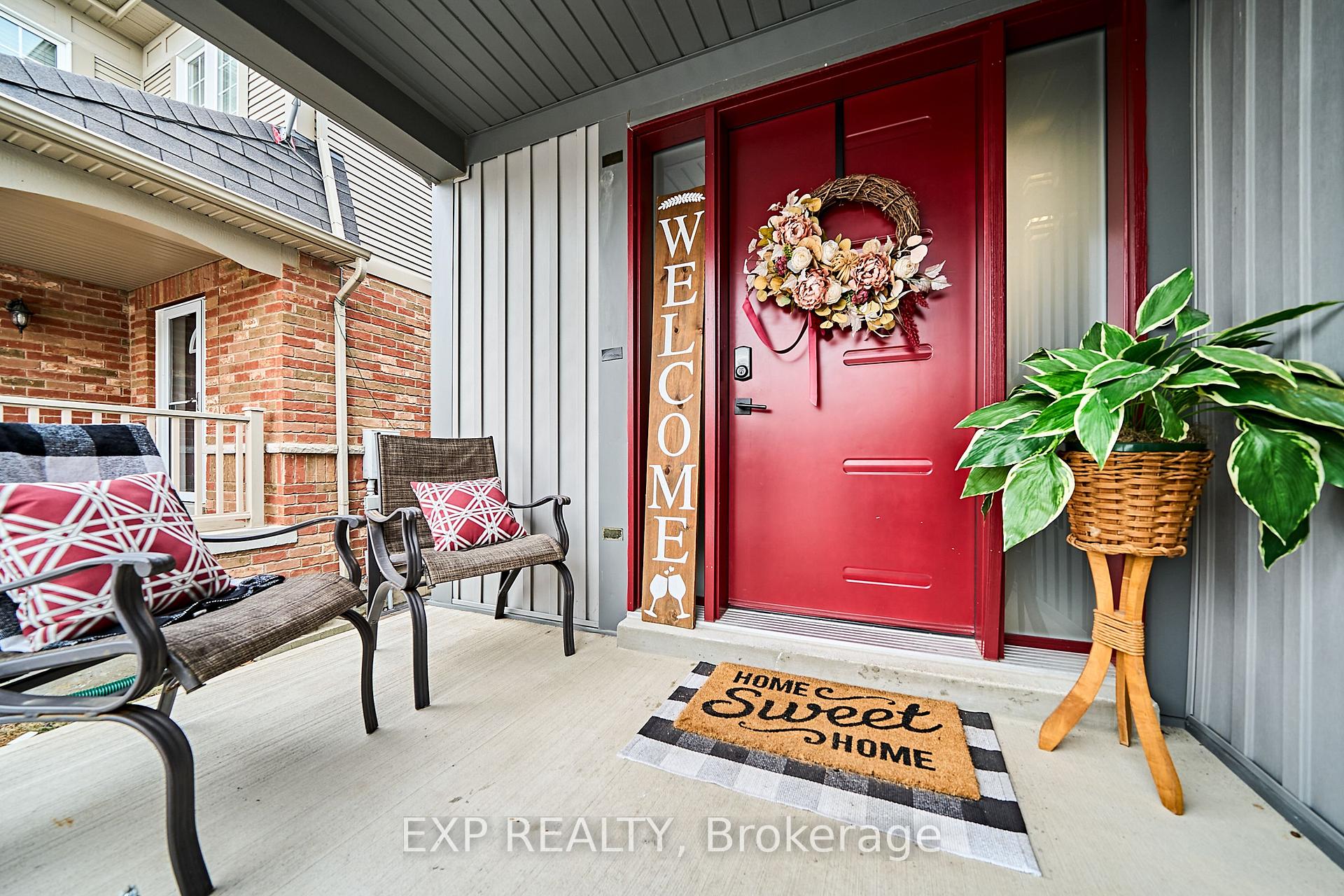Hi! This plugin doesn't seem to work correctly on your browser/platform.
Price
$799,900
Taxes:
$4,790
Assessment Year:
2024
Occupancy by:
Owner
Address:
27 Darryl Caswell Way , Clarington, L1C 0H9, Durham
Acreage:
Not Appl
Directions/Cross Streets:
Liberty St/Bons Ave/Scugog St.
Rooms:
7
Bedrooms:
3
Bedrooms +:
0
Washrooms:
4
Family Room:
T
Basement:
Finished
Level/Floor
Room
Length(ft)
Width(ft)
Descriptions
Room
1 :
Main
Family Ro
14.89
11.35
Fireplace, Large Window, Laminate
Room
2 :
Main
Kitchen
11.28
10.46
Granite Counters, Stainless Steel Appl, Breakfast Area
Room
3 :
Main
Breakfast
11.84
10.46
W/O To Deck, Open Concept, Ceramic Floor
Room
4 :
Main
Living Ro
15.55
14.33
Large Window, Laminate
Room
5 :
Upper
Primary B
14.04
12.46
4 Pc Ensuite, Walk-In Closet(s), Soaking Tub
Room
6 :
Upper
Bedroom 2
12.53
10.82
W/O To Balcony, Closet, Large Window
Room
7 :
Upper
Bedroom 3
10.33
10.63
Closet, Large Window, Carpet Free
Room
8 :
Basement
Recreatio
15.38
41.13
3 Pc Bath, Finished, Carpet Free
No. of Pieces
Level
Washroom
1 :
4
Upper
Washroom
2 :
2
Main
Washroom
3 :
3
Basement
Washroom
4 :
0
Upper
Washroom
5 :
0
Property Type:
Detached
Style:
2-Storey
Exterior:
Vinyl Siding
Garage Type:
Attached
(Parking/)Drive:
Private, P
Drive Parking Spaces:
4
Parking Type:
Private, P
Parking Type:
Private
Parking Type:
Private Do
Pool:
None
Other Structures:
Garden Shed
Approximatly Age:
6-15
Approximatly Square Footage:
1500-2000
Property Features:
Park
CAC Included:
N
Water Included:
N
Cabel TV Included:
N
Common Elements Included:
N
Heat Included:
N
Parking Included:
N
Condo Tax Included:
N
Building Insurance Included:
N
Fireplace/Stove:
Y
Heat Type:
Forced Air
Central Air Conditioning:
Central Air
Central Vac:
N
Laundry Level:
Syste
Ensuite Laundry:
F
Sewers:
Sewer
Percent Down:
5
10
15
20
25
10
10
15
20
25
15
10
15
20
25
20
10
15
20
25
Down Payment
$39,995
$79,990
$119,985
$159,980
First Mortgage
$759,905
$719,910
$679,915
$639,920
CMHC/GE
$20,897.39
$14,398.2
$11,898.51
$0
Total Financing
$780,802.39
$734,308.2
$691,813.51
$639,920
Monthly P&I
$3,344.12
$3,144.99
$2,962.98
$2,740.73
Expenses
$0
$0
$0
$0
Total Payment
$3,344.12
$3,144.99
$2,962.98
$2,740.73
Income Required
$125,404.35
$117,936.94
$111,111.89
$102,777.29
This chart is for demonstration purposes only. Always consult a professional financial
advisor before making personal financial decisions.
Although the information displayed is believed to be accurate, no warranties or representations are made of any kind.
EXP REALTY
Jump To:
--Please select an Item--
Description
General Details
Room & Interior
Exterior
Utilities
Walk Score
Street View
Map and Direction
Book Showing
Email Friend
View Slide Show
View All Photos >
Virtual Tour
Affordability Chart
Mortgage Calculator
Add To Compare List
Private Website
Print This Page
At a Glance:
Type:
Freehold - Detached
Area:
Durham
Municipality:
Clarington
Neighbourhood:
Bowmanville
Style:
2-Storey
Lot Size:
x 114.93(Feet)
Approximate Age:
6-15
Tax:
$4,790
Maintenance Fee:
$0
Beds:
3
Baths:
4
Garage:
0
Fireplace:
Y
Air Conditioning:
Pool:
None
Locatin Map:
Listing added to compare list, click
here to view comparison
chart.
Inline HTML
Listing added to compare list,
click here to
view comparison chart.
MD Ashraful Bari
Broker
HomeLife/Future Realty Inc , Brokerage
Independently owned and operated.
Cell: 647.406.6653 | Office: 905.201.9977
MD Ashraful Bari
BROKER
Cell: 647.406.6653
Office: 905.201.9977
Fax: 905.201.9229
HomeLife/Future Realty Inc., Brokerage Independently owned and operated.


