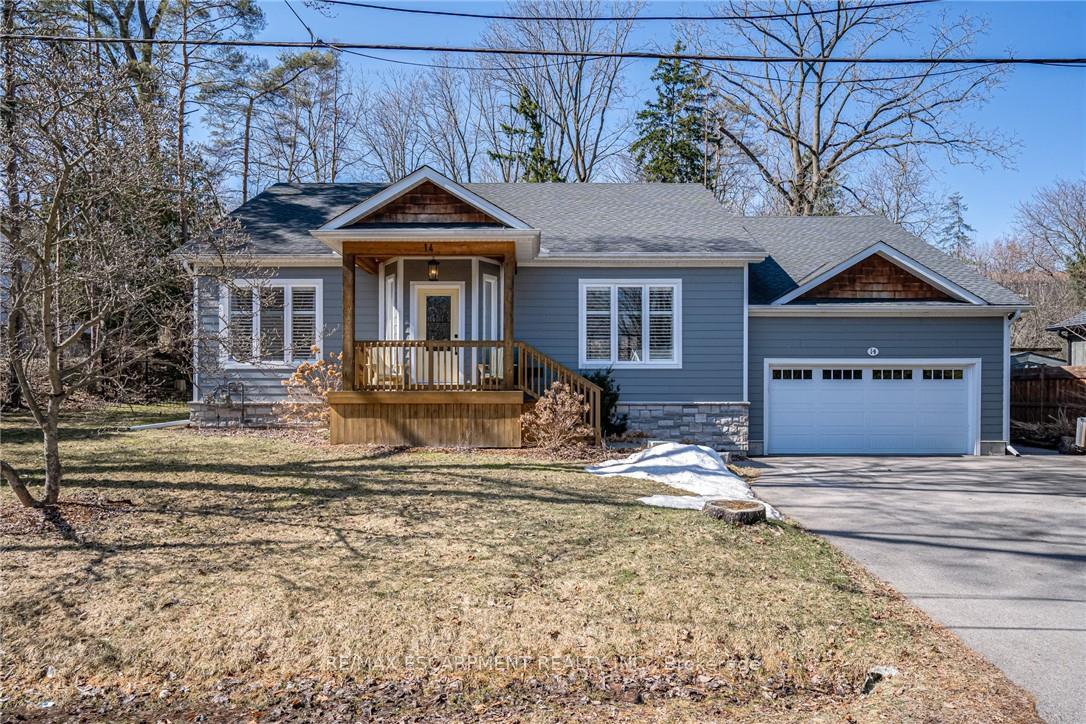Hi! This plugin doesn't seem to work correctly on your browser/platform.
Price
$1,750,000
Taxes:
$9,753.4
Occupancy by:
Owner
Address:
14 Sullivan's Lane , Hamilton, L9H 5N7, Hamilton
Acreage:
< .50
Directions/Cross Streets:
Creighton Rd/Ann St
Rooms:
8
Bedrooms:
3
Bedrooms +:
0
Washrooms:
3
Family Room:
T
Basement:
Finished
Level/Floor
Room
Length(ft)
Width(ft)
Descriptions
Room
1 :
Main
Foyer
19.84
10.23
Room
2 :
Main
Living Ro
26.67
16.17
Fireplace
Room
3 :
Main
Dining Ro
14.76
14.24
Room
4 :
Main
Kitchen
14.24
13.42
Room
5 :
Main
Primary B
16.50
15.58
Room
6 :
Main
Bathroom
12.00
6.99
5 Pc Ensuite
Room
7 :
Main
Bedroom 2
10.66
10.00
Room
8 :
Main
Bedroom 3
10.17
9.91
Room
9 :
Main
Bathroom
7.08
6.43
4 Pc Bath
Room
10 :
Main
Laundry
14.24
8.00
Room
11 :
Basement
Bathroom
10.33
4.92
3 Pc Bath
Room
12 :
Basement
Recreatio
35.33
31.16
Room
13 :
Basement
Bedroom
22.89
10.82
Room
14 :
Basement
Other
27.75
22.17
Room
15 :
Basement
Other
15.68
8.43
No. of Pieces
Level
Washroom
1 :
5
Main
Washroom
2 :
4
Main
Washroom
3 :
3
Basement
Washroom
4 :
0
Washroom
5 :
0
Property Type:
Detached
Style:
Bungalow
Exterior:
Other
Garage Type:
Attached
(Parking/)Drive:
Inside Ent
Drive Parking Spaces:
4
Parking Type:
Inside Ent
Parking Type:
Inside Ent
Parking Type:
Private Do
Pool:
Inground
Approximatly Age:
6-15
Approximatly Square Footage:
2000-2500
Property Features:
Fenced Yard
CAC Included:
N
Water Included:
N
Cabel TV Included:
N
Common Elements Included:
N
Heat Included:
N
Parking Included:
N
Condo Tax Included:
N
Building Insurance Included:
N
Fireplace/Stove:
Y
Heat Type:
Forced Air
Central Air Conditioning:
Central Air
Central Vac:
N
Laundry Level:
Syste
Ensuite Laundry:
F
Elevator Lift:
False
Sewers:
Sewer
Utilities-Cable:
Y
Utilities-Hydro:
Y
Percent Down:
5
10
15
20
25
10
10
15
20
25
15
10
15
20
25
20
10
15
20
25
Down Payment
$49,745
$99,490
$149,235
$198,980
First Mortgage
$945,155
$895,410
$845,665
$795,920
CMHC/GE
$25,991.76
$17,908.2
$14,799.14
$0
Total Financing
$971,146.76
$913,318.2
$860,464.14
$795,920
Monthly P&I
$4,159.35
$3,911.67
$3,685.3
$3,408.86
Expenses
$0
$0
$0
$0
Total Payment
$4,159.35
$3,911.67
$3,685.3
$3,408.86
Income Required
$155,975.49
$146,687.66
$138,198.79
$127,832.39
This chart is for demonstration purposes only. Always consult a professional financial
advisor before making personal financial decisions.
Although the information displayed is believed to be accurate, no warranties or representations are made of any kind.
RE/MAX ESCARPMENT REALTY INC.
Jump To:
--Please select an Item--
Description
General Details
Room & Interior
Exterior
Utilities
Walk Score
Street View
Map and Direction
Book Showing
Email Friend
View Slide Show
View All Photos >
Affordability Chart
Mortgage Calculator
Add To Compare List
Private Website
Print This Page
At a Glance:
Type:
Freehold - Detached
Area:
Hamilton
Municipality:
Hamilton
Neighbourhood:
Dundas
Style:
Bungalow
Lot Size:
x 200.00(Feet)
Approximate Age:
6-15
Tax:
$9,753.4
Maintenance Fee:
$0
Beds:
3
Baths:
3
Garage:
0
Fireplace:
Y
Air Conditioning:
Pool:
Inground
Locatin Map:
Listing added to compare list, click
here to view comparison
chart.
Inline HTML
Listing added to compare list,
click here to
view comparison chart.
MD Ashraful Bari
Broker
HomeLife/Future Realty Inc , Brokerage
Independently owned and operated.
Cell: 647.406.6653 | Office: 905.201.9977
MD Ashraful Bari
BROKER
Cell: 647.406.6653
Office: 905.201.9977
Fax: 905.201.9229
HomeLife/Future Realty Inc., Brokerage Independently owned and operated.


