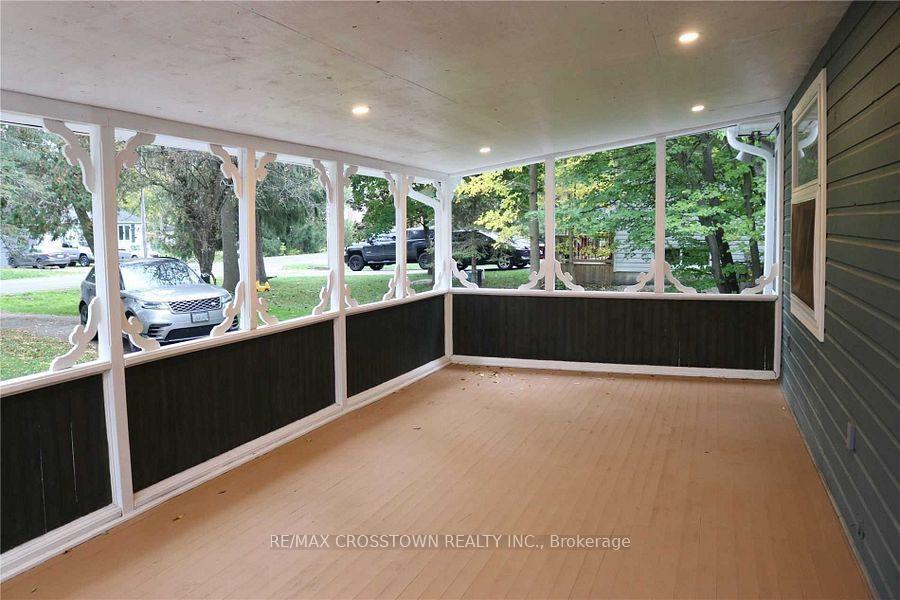Hi! This plugin doesn't seem to work correctly on your browser/platform.
Price
$788,800
Taxes:
$3,876.03
Occupancy by:
Vacant
Address:
1056 Elm Road , Innisfil, L9S 2E9, Simcoe
Acreage:
< .50
Directions/Cross Streets:
East To Temple, North To Elm
Rooms:
6
Bedrooms:
3
Bedrooms +:
0
Washrooms:
2
Family Room:
T
Basement:
Crawl Space
Level/Floor
Room
Length(ft)
Width(ft)
Descriptions
Room
1 :
Main
Living Ro
22.96
11.48
Open Concept, Window, Combined w/Dining
Room
2 :
Main
Kitchen
18.04
11.48
W/O To Patio, Open Concept, Window
Room
3 :
Main
Primary B
9.84
8.86
3 Pc Ensuite, Closet, Window
Room
4 :
Main
Bedroom 2
14.43
8.20
Closet, Window, Laminate
Room
5 :
Main
Bedroom 3
11.48
9.18
Closet, Window, Laminate
Room
6 :
Main
Laundry
10.82
6.89
Separate Room, Laundry Sink, W/O To Yard
Room
7 :
0
0
No. of Pieces
Level
Washroom
1 :
4
Main
Washroom
2 :
3
Main
Washroom
3 :
0
Washroom
4 :
0
Washroom
5 :
0
Property Type:
Detached
Style:
Bungalow
Exterior:
Vinyl Siding
Garage Type:
None
(Parking/)Drive:
Circular D
Drive Parking Spaces:
8
Parking Type:
Circular D
Parking Type:
Circular D
Pool:
None
Other Structures:
Garden Shed
Approximatly Age:
51-99
Approximatly Square Footage:
1100-1500
Property Features:
Beach
CAC Included:
N
Water Included:
N
Cabel TV Included:
N
Common Elements Included:
N
Heat Included:
N
Parking Included:
N
Condo Tax Included:
N
Building Insurance Included:
N
Fireplace/Stove:
N
Heat Type:
Forced Air
Central Air Conditioning:
Central Air
Central Vac:
N
Laundry Level:
Syste
Ensuite Laundry:
F
Elevator Lift:
False
Sewers:
Sewer
Water:
Drilled W
Water Supply Types:
Drilled Well
Utilities-Cable:
A
Utilities-Hydro:
Y
Percent Down:
5
10
15
20
25
10
10
15
20
25
15
10
15
20
25
20
10
15
20
25
Down Payment
$57,440
$114,880
$172,320
$229,760
First Mortgage
$1,091,360
$1,033,920
$976,480
$919,040
CMHC/GE
$30,012.4
$20,678.4
$17,088.4
$0
Total Financing
$1,121,372.4
$1,054,598.4
$993,568.4
$919,040
Monthly P&I
$4,802.75
$4,516.76
$4,255.38
$3,936.18
Expenses
$0
$0
$0
$0
Total Payment
$4,802.75
$4,516.76
$4,255.38
$3,936.18
Income Required
$180,103.16
$169,378.62
$159,576.62
$147,606.64
This chart is for demonstration purposes only. Always consult a professional financial
advisor before making personal financial decisions.
Although the information displayed is believed to be accurate, no warranties or representations are made of any kind.
RE/MAX CROSSTOWN REALTY INC.
Jump To:
--Please select an Item--
Description
General Details
Room & Interior
Exterior
Utilities
Walk Score
Street View
Map and Direction
Book Showing
Email Friend
View Slide Show
View All Photos >
Affordability Chart
Mortgage Calculator
Add To Compare List
Private Website
Print This Page
At a Glance:
Type:
Freehold - Detached
Area:
Simcoe
Municipality:
Innisfil
Neighbourhood:
Lefroy
Style:
Bungalow
Lot Size:
x 140.00(Feet)
Approximate Age:
51-99
Tax:
$3,876.03
Maintenance Fee:
$0
Beds:
3
Baths:
2
Garage:
0
Fireplace:
N
Air Conditioning:
Pool:
None
Locatin Map:
Listing added to compare list, click
here to view comparison
chart.
Inline HTML
Listing added to compare list,
click here to
view comparison chart.
MD Ashraful Bari
Broker
HomeLife/Future Realty Inc , Brokerage
Independently owned and operated.
Cell: 647.406.6653 | Office: 905.201.9977
MD Ashraful Bari
BROKER
Cell: 647.406.6653
Office: 905.201.9977
Fax: 905.201.9229
HomeLife/Future Realty Inc., Brokerage Independently owned and operated.


