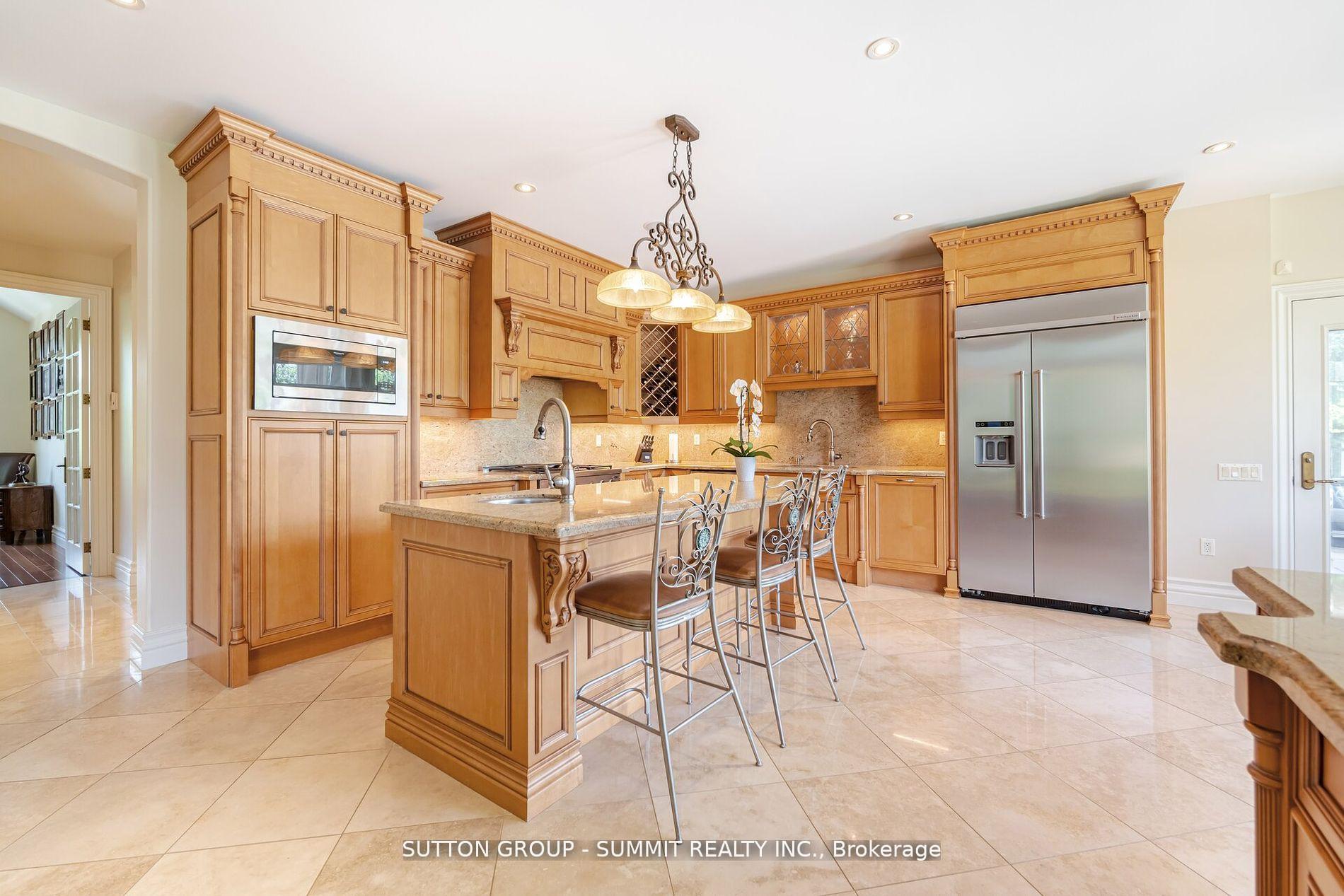Hi! This plugin doesn't seem to work correctly on your browser/platform.
Price
$4,795,000
Taxes:
$20,954
Occupancy by:
Owner
Address:
6634 Carriage Trai , Burlington, L7P 0J6, Halton
Acreage:
2-4.99
Directions/Cross Streets:
Kilbride St/Twiss Rd
Rooms:
11
Rooms +:
3
Bedrooms:
6
Bedrooms +:
0
Washrooms:
5
Family Room:
T
Basement:
Finished
Level/Floor
Room
Length(ft)
Width(ft)
Descriptions
Room
1 :
Ground
Great Roo
19.71
14.99
Coffered Ceiling(s), Hardwood Floor, Gas Fireplace
Room
2 :
Ground
Kitchen
22.99
18.17
Centre Island, Breakfast Area, Overlooks Family
Room
3 :
Ground
Family Ro
19.19
13.91
Gas Fireplace, Hardwood Floor
Room
4 :
Ground
Dining Ro
15.97
12.96
Hardwood Floor
Room
5 :
Ground
Den
13.45
11.38
Hardwood Floor, Cathedral Ceiling(s)
Room
6 :
Ground
Primary B
21.32
13.94
6 Pc Ensuite, Walk-In Closet(s), Gas Fireplace
Room
7 :
Second
Bedroom 2
15.58
12.04
Walk-In Closet(s), 4 Pc Bath, Semi Ensuite
Room
8 :
Second
Bedroom 3
20.01
11.97
Double Closet, Semi Ensuite
Room
9 :
Second
Bedroom 4
15.91
12.79
4 Pc Bath, Semi Ensuite, Double Closet
Room
10 :
Second
Bedroom 5
17.06
17.97
Walk-In Closet(s)
Room
11 :
Second
Bedroom
31.82
14.50
Large Window, Cathedral Ceiling(s)
Room
12 :
Lower
Game Room
28.27
19.02
Above Grade Window, Heated Floor, Gas Fireplace
No. of Pieces
Level
Washroom
1 :
2
Ground
Washroom
2 :
6
Ground
Washroom
3 :
4
Second
Washroom
4 :
4
Lower
Washroom
5 :
0
Property Type:
Detached
Style:
2-Storey
Exterior:
Stone
Garage Type:
Attached
(Parking/)Drive:
Circular D
Drive Parking Spaces:
14
Parking Type:
Circular D
Parking Type:
Circular D
Pool:
Inground
Approximatly Age:
16-30
Approximatly Square Footage:
5000 +
Property Features:
Golf
CAC Included:
N
Water Included:
N
Cabel TV Included:
N
Common Elements Included:
N
Heat Included:
N
Parking Included:
N
Condo Tax Included:
N
Building Insurance Included:
N
Fireplace/Stove:
Y
Heat Type:
Forced Air
Central Air Conditioning:
Central Air
Central Vac:
Y
Laundry Level:
Syste
Ensuite Laundry:
F
Sewers:
Septic
Percent Down:
5
10
15
20
25
10
10
15
20
25
15
10
15
20
25
20
10
15
20
25
Down Payment
$239,750
$479,500
$719,250
$959,000
First Mortgage
$4,555,250
$4,315,500
$4,075,750
$3,836,000
CMHC/GE
$125,269.38
$86,310
$71,325.63
$0
Total Financing
$4,680,519.38
$4,401,810
$4,147,075.63
$3,836,000
Monthly P&I
$20,046.3
$18,852.61
$17,761.6
$16,429.29
Expenses
$0
$0
$0
$0
Total Payment
$20,046.3
$18,852.61
$17,761.6
$16,429.29
Income Required
$751,736.31
$706,972.91
$666,060.13
$616,098.4
This chart is for demonstration purposes only. Always consult a professional financial
advisor before making personal financial decisions.
Although the information displayed is believed to be accurate, no warranties or representations are made of any kind.
SUTTON GROUP - SUMMIT REALTY INC.
Jump To:
--Please select an Item--
Description
General Details
Room & Interior
Exterior
Utilities
Walk Score
Street View
Map and Direction
Book Showing
Email Friend
View Slide Show
View All Photos >
Virtual Tour
Affordability Chart
Mortgage Calculator
Add To Compare List
Private Website
Print This Page
At a Glance:
Type:
Freehold - Detached
Area:
Halton
Municipality:
Burlington
Neighbourhood:
Rural Burlington
Style:
2-Storey
Lot Size:
x 558.43(Feet)
Approximate Age:
16-30
Tax:
$20,954
Maintenance Fee:
$0
Beds:
6
Baths:
5
Garage:
0
Fireplace:
Y
Air Conditioning:
Pool:
Inground
Locatin Map:
Listing added to compare list, click
here to view comparison
chart.
Inline HTML
Listing added to compare list,
click here to
view comparison chart.
MD Ashraful Bari
Broker
HomeLife/Future Realty Inc , Brokerage
Independently owned and operated.
Cell: 647.406.6653 | Office: 905.201.9977
MD Ashraful Bari
BROKER
Cell: 647.406.6653
Office: 905.201.9977
Fax: 905.201.9229
HomeLife/Future Realty Inc., Brokerage Independently owned and operated.


