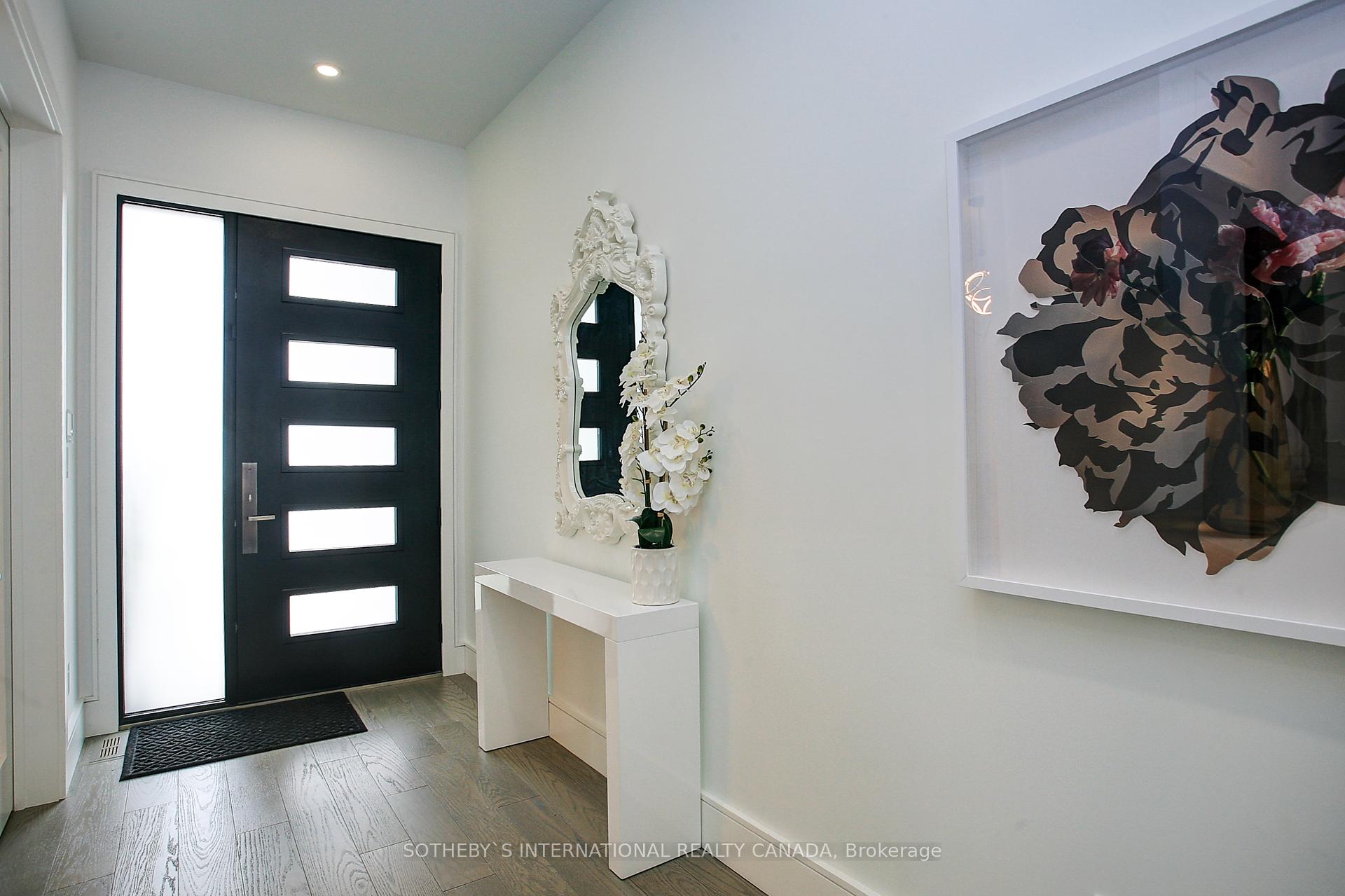Hi! This plugin doesn't seem to work correctly on your browser/platform.
Price
$2,799,000
Taxes:
$11,230.04
Occupancy by:
Owner
Address:
36 Burrows Aven , Toronto, M9B 4W7, Toronto
Directions/Cross Streets:
Rathburn/Kipling
Rooms:
8
Rooms +:
2
Bedrooms:
4
Bedrooms +:
1
Washrooms:
5
Family Room:
T
Basement:
Finished
Level/Floor
Room
Length(ft)
Width(ft)
Descriptions
Room
1 :
Main
Foyer
10.00
4.53
Closet, Hardwood Floor, 2 Pc Bath
Room
2 :
Main
Living Ro
18.83
17.65
Gas Fireplace, Hardwood Floor, W/O To Sundeck
Room
3 :
Main
Dining Ro
17.74
14.50
Open Concept, Hardwood Floor, B/I Shelves
Room
4 :
Main
Kitchen
18.83
14.01
Centre Island, B/I Appliances, Open Concept
Room
5 :
Main
Den
11.41
10.99
French Doors, Hardwood Floor, Overlooks Frontyard
Room
6 :
Main
Laundry
10.33
5.67
Closet, Tile Floor, Laundry Sink
Room
7 :
Second
Primary B
18.76
15.48
Walk-In Closet(s), 5 Pc Ensuite, Overlooks Backyard
Room
8 :
Second
Bedroom 2
16.07
12.99
Double Closet, 3 Pc Ensuite
Room
9 :
Second
Bedroom 3
13.15
12.66
Closet, Hardwood Floor, 5 Pc Bath
Room
10 :
Second
Bedroom 4
13.25
13.15
Walk-In Closet(s), Hardwood Floor, Overlooks Frontyard
Room
11 :
Lower
Recreatio
31.06
18.34
Electric Fireplace, Heated Floor, Wet Bar
Room
12 :
Lower
Bedroom
12.33
11.48
Double Closet, Above Grade Window, 3 Pc Bath
No. of Pieces
Level
Washroom
1 :
2
Main
Washroom
2 :
5
Second
Washroom
3 :
3
Second
Washroom
4 :
3
Lower
Washroom
5 :
0
Property Type:
Detached
Style:
2-Storey
Exterior:
Brick
Garage Type:
Built-In
(Parking/)Drive:
Private
Drive Parking Spaces:
2
Parking Type:
Private
Parking Type:
Private
Pool:
None
Property Features:
Golf
CAC Included:
N
Water Included:
N
Cabel TV Included:
N
Common Elements Included:
N
Heat Included:
N
Parking Included:
N
Condo Tax Included:
N
Building Insurance Included:
N
Fireplace/Stove:
Y
Heat Type:
Forced Air
Central Air Conditioning:
Central Air
Central Vac:
N
Laundry Level:
Syste
Ensuite Laundry:
F
Elevator Lift:
False
Sewers:
Sewer
Percent Down:
5
10
15
20
25
10
10
15
20
25
15
10
15
20
25
20
10
15
20
25
Down Payment
$69,750
$139,500
$209,250
$279,000
First Mortgage
$1,325,250
$1,255,500
$1,185,750
$1,116,000
CMHC/GE
$36,444.38
$25,110
$20,750.63
$0
Total Financing
$1,361,694.38
$1,280,610
$1,206,500.63
$1,116,000
Monthly P&I
$5,832.03
$5,484.75
$5,167.35
$4,779.74
Expenses
$0
$0
$0
$0
Total Payment
$5,832.03
$5,484.75
$5,167.35
$4,779.74
Income Required
$218,701.18
$205,678.25
$193,775.57
$179,240.31
This chart is for demonstration purposes only. Always consult a professional financial
advisor before making personal financial decisions.
Although the information displayed is believed to be accurate, no warranties or representations are made of any kind.
SOTHEBY`S INTERNATIONAL REALTY CANADA
Jump To:
--Please select an Item--
Description
General Details
Room & Interior
Exterior
Utilities
Walk Score
Street View
Map and Direction
Book Showing
Email Friend
View Slide Show
View All Photos >
Affordability Chart
Mortgage Calculator
Add To Compare List
Private Website
Print This Page
At a Glance:
Type:
Freehold - Detached
Area:
Toronto
Municipality:
Toronto W08
Neighbourhood:
Islington-City Centre West
Style:
2-Storey
Lot Size:
x 110.07(Feet)
Approximate Age:
Tax:
$11,230.04
Maintenance Fee:
$0
Beds:
4+1
Baths:
5
Garage:
0
Fireplace:
Y
Air Conditioning:
Pool:
None
Locatin Map:
Listing added to compare list, click
here to view comparison
chart.
Inline HTML
Listing added to compare list,
click here to
view comparison chart.
MD Ashraful Bari
Broker
HomeLife/Future Realty Inc , Brokerage
Independently owned and operated.
Cell: 647.406.6653 | Office: 905.201.9977
MD Ashraful Bari
BROKER
Cell: 647.406.6653
Office: 905.201.9977
Fax: 905.201.9229
HomeLife/Future Realty Inc., Brokerage Independently owned and operated.


