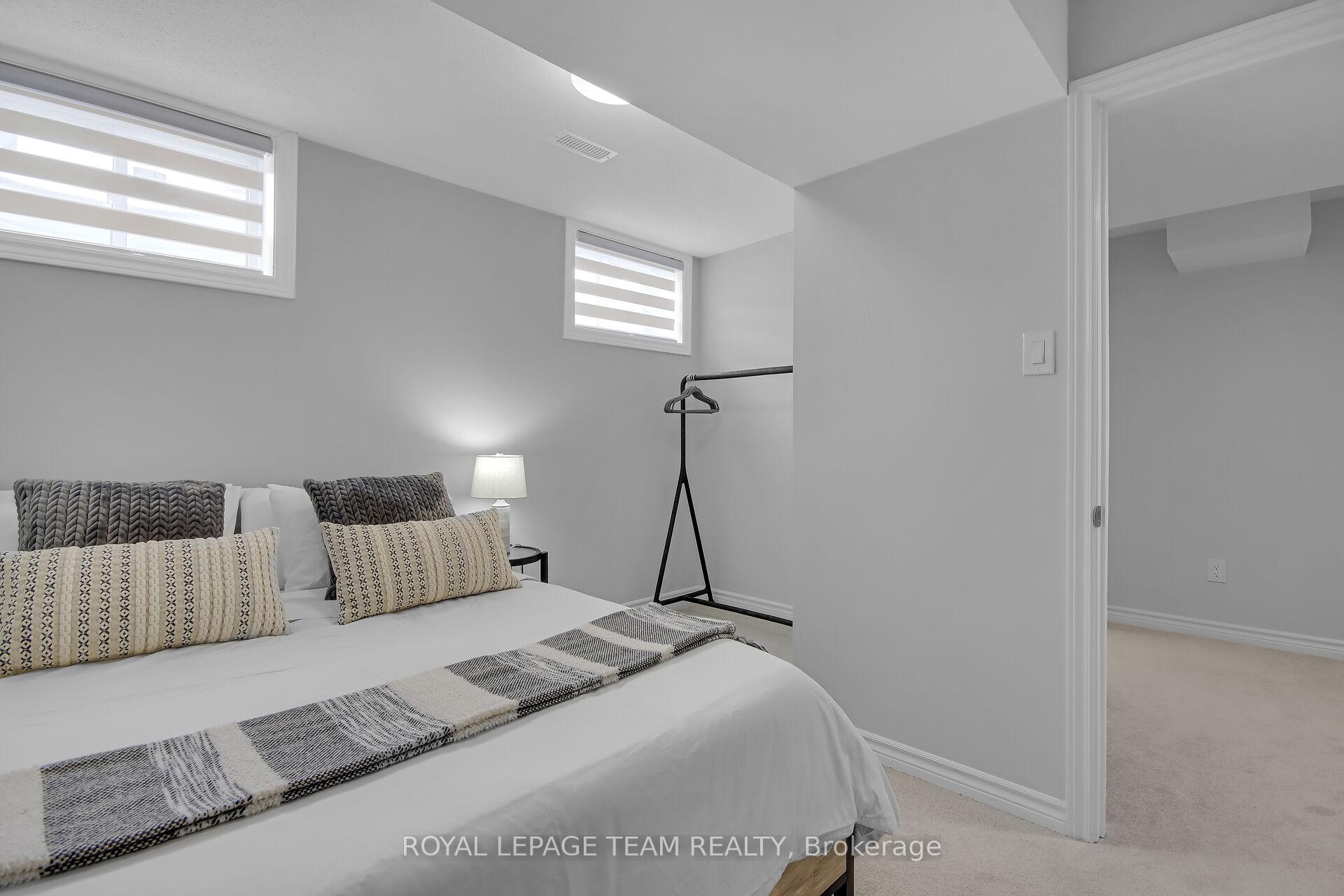Hi! This plugin doesn't seem to work correctly on your browser/platform.
Price
$824,900
Taxes:
$4,120
Occupancy by:
Owner
Address:
276 Turnbuckle Cres , Barrhaven, K2J 7B6, Ottawa
Directions/Cross Streets:
Main Halyard Lane
Rooms:
11
Rooms +:
3
Bedrooms:
3
Bedrooms +:
1
Washrooms:
4
Family Room:
T
Basement:
Finished
Level/Floor
Room
Length(ft)
Width(ft)
Descriptions
Room
1 :
Main
Kitchen
9.64
15.84
Centre Island, Ceramic Backsplash, Granite Counters
Room
2 :
Main
Living Ro
12.50
13.38
Gas Fireplace, Open Concept, Overlooks Backyard
Room
3 :
Main
Dining Ro
12.50
11.12
Room
4 :
Second
Primary B
12.40
14.10
4 Pc Ensuite, Walk-In Closet(s), Overlooks Backyard
Room
5 :
Second
Bedroom 2
9.71
9.77
Room
6 :
Second
Bedroom 3
9.68
10.63
Double Closet
Room
7 :
Second
Loft
12.50
7.51
Irregular Room
Room
8 :
Basement
Bedroom 4
11.74
11.05
L-Shaped Room, Irregular Room
Room
9 :
Basement
Den
7.31
13.45
Room
10 :
Second
Laundry
6.79
5.64
Laundry Sink
Room
11 :
Main
Mud Room
7.31
4.30
Access To Garage, Closet
Room
12 :
Main
Foyer
12.50
13.58
Double Closet
Room
13 :
In Between
Powder Ro
4.62
5.97
Window, Tile Floor, 2 Pc Bath
Room
14 :
Second
Bathroom
9.71
4.99
4 Pc Ensuite, Tile Floor
Room
15 :
Second
Bathroom
8.46
5.38
4 Pc Bath, Tile Floor
No. of Pieces
Level
Washroom
1 :
4
Second
Washroom
2 :
4
Second
Washroom
3 :
4
Basement
Washroom
4 :
2
In Betwe
Washroom
5 :
0
Property Type:
Detached
Style:
2-Storey
Exterior:
Brick
Garage Type:
Attached
(Parking/)Drive:
Available,
Drive Parking Spaces:
1
Parking Type:
Available,
Parking Type:
Available
Parking Type:
Front Yard
Pool:
None
Other Structures:
Fence - Partia
Approximatly Age:
0-5
Property Features:
Park
CAC Included:
N
Water Included:
N
Cabel TV Included:
N
Common Elements Included:
N
Heat Included:
N
Parking Included:
N
Condo Tax Included:
N
Building Insurance Included:
N
Fireplace/Stove:
Y
Heat Type:
Forced Air
Central Air Conditioning:
Central Air
Central Vac:
N
Laundry Level:
Syste
Ensuite Laundry:
F
Sewers:
Sewer
Utilities-Cable:
Y
Utilities-Hydro:
Y
Percent Down:
5
10
15
20
25
10
10
15
20
25
15
10
15
20
25
20
10
15
20
25
Down Payment
$27,495
$54,990
$82,485
$109,980
First Mortgage
$522,405
$494,910
$467,415
$439,920
CMHC/GE
$14,366.14
$9,898.2
$8,179.76
$0
Total Financing
$536,771.14
$504,808.2
$475,594.76
$439,920
Monthly P&I
$2,298.95
$2,162.05
$2,036.94
$1,884.14
Expenses
$0
$0
$0
$0
Total Payment
$2,298.95
$2,162.05
$2,036.94
$1,884.14
Income Required
$86,210.59
$81,077.04
$76,385.08
$70,655.37
This chart is for demonstration purposes only. Always consult a professional financial
advisor before making personal financial decisions.
Although the information displayed is believed to be accurate, no warranties or representations are made of any kind.
ROYAL LEPAGE TEAM REALTY
Jump To:
--Please select an Item--
Description
General Details
Room & Interior
Exterior
Utilities
Walk Score
Street View
Map and Direction
Book Showing
Email Friend
View Slide Show
View All Photos >
Virtual Tour
Affordability Chart
Mortgage Calculator
Add To Compare List
Private Website
Print This Page
At a Glance:
Type:
Freehold - Detached
Area:
Ottawa
Municipality:
Barrhaven
Neighbourhood:
7711 - Barrhaven - Half Moon Bay
Style:
2-Storey
Lot Size:
x 88.58(Feet)
Approximate Age:
0-5
Tax:
$4,120
Maintenance Fee:
$0
Beds:
3+1
Baths:
4
Garage:
0
Fireplace:
Y
Air Conditioning:
Pool:
None
Locatin Map:
Listing added to compare list, click
here to view comparison
chart.
Inline HTML
Listing added to compare list,
click here to
view comparison chart.
MD Ashraful Bari
Broker
HomeLife/Future Realty Inc , Brokerage
Independently owned and operated.
Cell: 647.406.6653 | Office: 905.201.9977
MD Ashraful Bari
BROKER
Cell: 647.406.6653
Office: 905.201.9977
Fax: 905.201.9229
HomeLife/Future Realty Inc., Brokerage Independently owned and operated.


