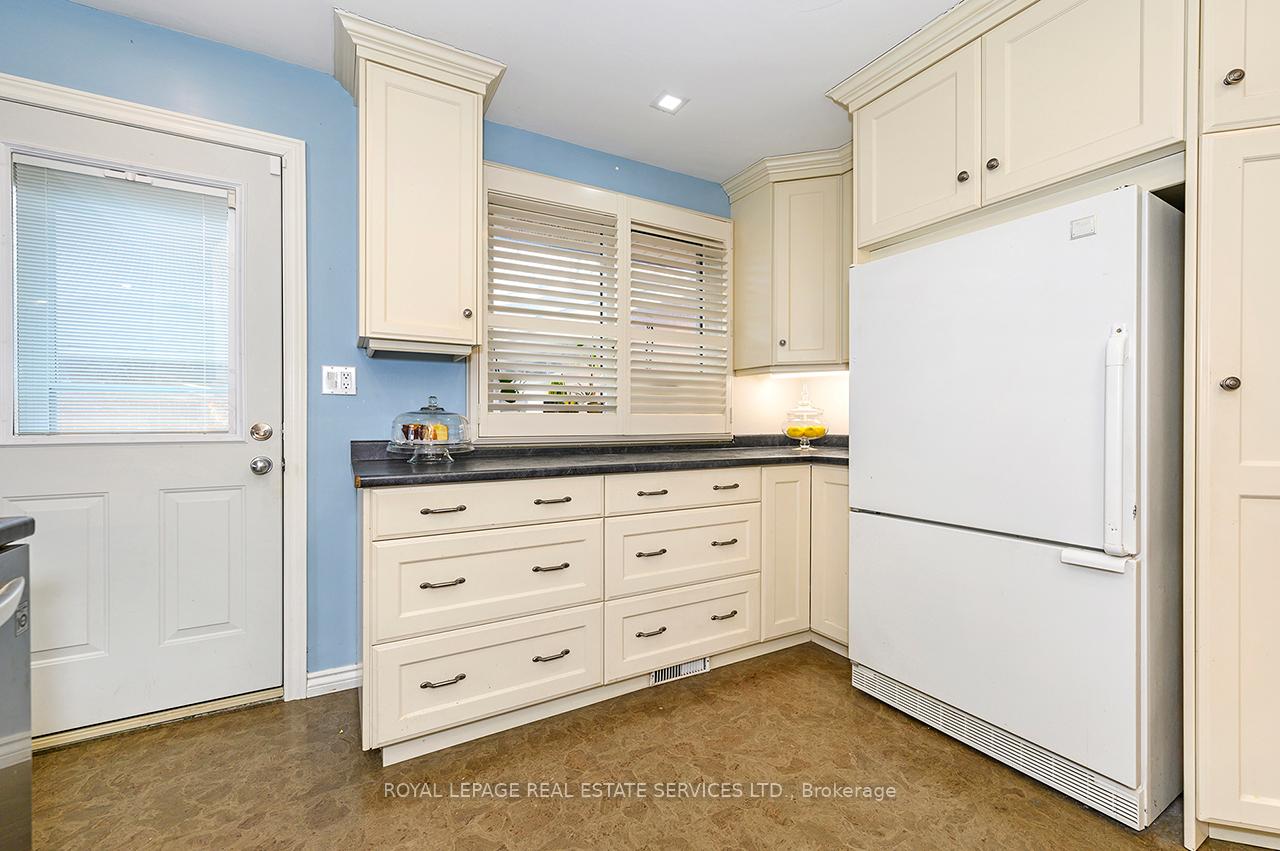Hi! This plugin doesn't seem to work correctly on your browser/platform.
Price
$799,888
Taxes:
$4,755.12
Occupancy by:
Owner
Address:
99 Mountbatten Driv , Hamilton, L9C 3V6, Hamilton
Directions/Cross Streets:
Lincoln M Alexander Parkway & West 5th Street
Rooms:
7
Rooms +:
4
Bedrooms:
3
Bedrooms +:
1
Washrooms:
2
Family Room:
F
Basement:
Separate Ent
Level/Floor
Room
Length(ft)
Width(ft)
Descriptions
Room
1 :
Main
Foyer
13.68
11.45
Closet, Tile Floor
Room
2 :
Main
Kitchen
11.71
11.12
Stainless Steel Appl, Large Window, Walk-Out
Room
3 :
Main
Living Ro
17.19
11.45
Large Window, Hardwood Floor
Room
4 :
Main
Dining Ro
9.87
11.12
Large Window, Hardwood Floor
Room
5 :
Upper
Primary B
10.92
12.10
Window, Hardwood Floor, Closet
Room
6 :
Upper
Bedroom 2
10.92
15.38
Window, Hardwood Floor, Closet
Room
7 :
Upper
Bedroom 3
8.99
8.76
4 Pc Bath
Room
8 :
Lower
Laundry
7.97
11.25
Window, Closet, Laminate
Room
9 :
Lower
Kitchen
10.92
10.82
Combined w/Dining, Large Window, Laminate
Room
10 :
Lower
Dining Ro
10.92
10.82
Combined w/Kitchen, Large Window, Laminate
Room
11 :
Lower
Family Ro
10.92
6.99
Gas Fireplace, Window, Laminate
Room
12 :
Lower
Bedroom 4
10.92
7.61
Window, Closet
Room
13 :
Lower
Bathroom
7.97
7.41
3 Pc Bath, Tile Floor
No. of Pieces
Level
Washroom
1 :
4
Second
Washroom
2 :
3
Basement
Washroom
3 :
0
Washroom
4 :
0
Washroom
5 :
0
Property Type:
Detached
Style:
Backsplit 3
Exterior:
Brick
Garage Type:
Attached
(Parking/)Drive:
Private
Drive Parking Spaces:
4
Parking Type:
Private
Parking Type:
Private
Pool:
None
Approximatly Age:
51-99
Approximatly Square Footage:
1100-1500
CAC Included:
N
Water Included:
N
Cabel TV Included:
N
Common Elements Included:
N
Heat Included:
N
Parking Included:
N
Condo Tax Included:
N
Building Insurance Included:
N
Fireplace/Stove:
Y
Heat Type:
Forced Air
Central Air Conditioning:
Central Air
Central Vac:
Y
Laundry Level:
Syste
Ensuite Laundry:
F
Sewers:
Sewer
Percent Down:
5
10
15
20
25
10
10
15
20
25
15
10
15
20
25
20
10
15
20
25
Down Payment
$39,994.4
$79,988.8
$119,983.2
$159,977.6
First Mortgage
$759,893.6
$719,899.2
$679,904.8
$639,910.4
CMHC/GE
$20,897.07
$14,397.98
$11,898.33
$0
Total Financing
$780,790.67
$734,297.18
$691,803.13
$639,910.4
Monthly P&I
$3,344.07
$3,144.94
$2,962.94
$2,740.69
Expenses
$0
$0
$0
$0
Total Payment
$3,344.07
$3,144.94
$2,962.94
$2,740.69
Income Required
$125,402.47
$117,935.17
$111,110.22
$102,775.75
This chart is for demonstration purposes only. Always consult a professional financial
advisor before making personal financial decisions.
Although the information displayed is believed to be accurate, no warranties or representations are made of any kind.
ROYAL LEPAGE REAL ESTATE SERVICES LTD.
Jump To:
--Please select an Item--
Description
General Details
Room & Interior
Exterior
Utilities
Walk Score
Street View
Map and Direction
Book Showing
Email Friend
View Slide Show
View All Photos >
Virtual Tour
Affordability Chart
Mortgage Calculator
Add To Compare List
Private Website
Print This Page
At a Glance:
Type:
Freehold - Detached
Area:
Hamilton
Municipality:
Hamilton
Neighbourhood:
Rolston
Style:
Backsplit 3
Lot Size:
x 100.24(Feet)
Approximate Age:
51-99
Tax:
$4,755.12
Maintenance Fee:
$0
Beds:
3+1
Baths:
2
Garage:
0
Fireplace:
Y
Air Conditioning:
Pool:
None
Locatin Map:
Listing added to compare list, click
here to view comparison
chart.
Inline HTML
Listing added to compare list,
click here to
view comparison chart.
MD Ashraful Bari
Broker
HomeLife/Future Realty Inc , Brokerage
Independently owned and operated.
Cell: 647.406.6653 | Office: 905.201.9977
MD Ashraful Bari
BROKER
Cell: 647.406.6653
Office: 905.201.9977
Fax: 905.201.9229
HomeLife/Future Realty Inc., Brokerage Independently owned and operated.


