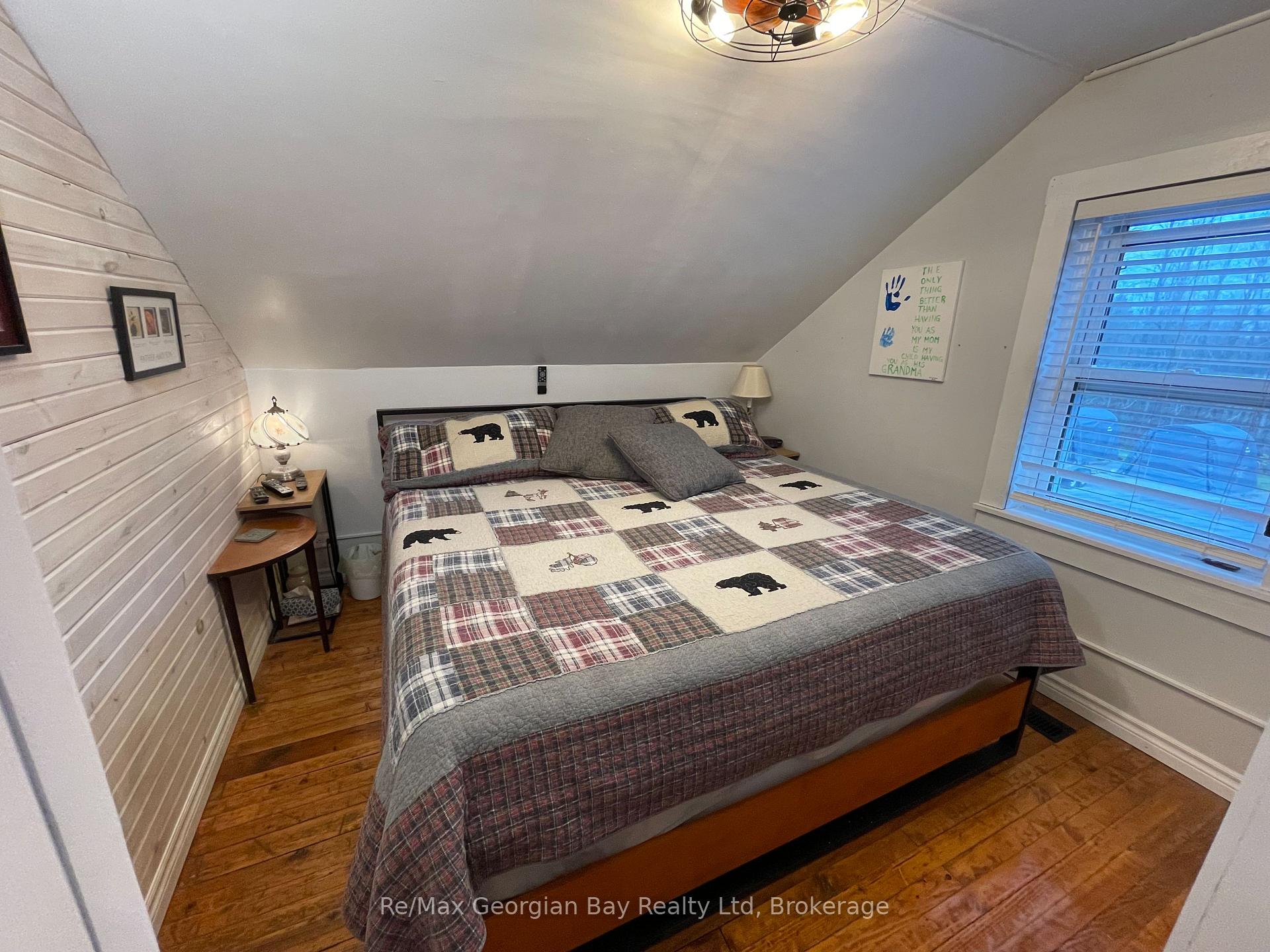Hi! This plugin doesn't seem to work correctly on your browser/platform.
Price
$850,000
Taxes:
$1,892.61
Occupancy by:
Owner
Address:
2066 IRISH Line , Severn, L0K 1E0, Simcoe
Acreage:
.50-1.99
Directions/Cross Streets:
UPPER BIG CHUTE ROAD TO IRISH LINE TO SIGN ON LEFT JUST BEFORE OAKLY SIDE ROAD
Rooms:
8
Rooms +:
2
Bedrooms:
3
Bedrooms +:
0
Washrooms:
2
Family Room:
T
Basement:
Walk-Up
Level/Floor
Room
Length(ft)
Width(ft)
Descriptions
Room
1 :
Main
Foyer
17.25
5.51
Room
2 :
Main
Living Ro
16.99
10.82
Room
3 :
Main
Bathroom
10.59
8.00
Room
4 :
Main
Other
10.23
9.15
Room
5 :
Basement
Recreatio
16.01
12.07
Room
6 :
Second
Primary B
9.41
8.99
Room
7 :
Second
Bathroom
9.09
6.07
Room
8 :
Second
Bedroom
10.82
9.09
Room
9 :
Second
Bedroom 3
8.99
7.84
Room
10 :
Basement
Utility R
16.01
5.74
No. of Pieces
Level
Washroom
1 :
2
Main
Washroom
2 :
4
Second
Washroom
3 :
0
Washroom
4 :
0
Washroom
5 :
0
Washroom
6 :
2
Main
Washroom
7 :
4
Second
Washroom
8 :
0
Washroom
9 :
0
Washroom
10 :
0
Property Type:
Detached
Style:
1 1/2 Storey
Exterior:
Vinyl Siding
Garage Type:
Detached
(Parking/)Drive:
Private Do
Drive Parking Spaces:
7
Parking Type:
Private Do
Parking Type:
Private Do
Parking Type:
Private
Pool:
Above Gr
Other Structures:
Workshop
Approximatly Age:
51-99
Approximatly Square Footage:
700-1100
Property Features:
Fenced Yard
CAC Included:
N
Water Included:
N
Cabel TV Included:
N
Common Elements Included:
N
Heat Included:
N
Parking Included:
N
Condo Tax Included:
N
Building Insurance Included:
N
Fireplace/Stove:
Y
Heat Type:
Forced Air
Central Air Conditioning:
Central Air
Central Vac:
Y
Laundry Level:
Syste
Ensuite Laundry:
F
Elevator Lift:
False
Sewers:
Septic
Water:
Drilled W
Water Supply Types:
Drilled Well
Utilities-Cable:
Y
Utilities-Hydro:
Y
Percent Down:
5
10
15
20
25
10
10
15
20
25
15
10
15
20
25
20
10
15
20
25
Down Payment
$42,500
$85,000
$127,500
$170,000
First Mortgage
$807,500
$765,000
$722,500
$680,000
CMHC/GE
$22,206.25
$15,300
$12,643.75
$0
Total Financing
$829,706.25
$780,300
$735,143.75
$680,000
Monthly P&I
$3,553.57
$3,341.96
$3,148.56
$2,912.39
Expenses
$0
$0
$0
$0
Total Payment
$3,553.57
$3,341.96
$3,148.56
$2,912.39
Income Required
$133,258.78
$125,323.67
$118,071.14
$109,214.52
This chart is for demonstration purposes only. Always consult a professional financial
advisor before making personal financial decisions.
Although the information displayed is believed to be accurate, no warranties or representations are made of any kind.
Re/Max Georgian Bay Realty Ltd
Jump To:
--Please select an Item--
Description
General Details
Room & Interior
Exterior
Utilities
Walk Score
Street View
Map and Direction
Book Showing
Email Friend
View Slide Show
View All Photos >
Affordability Chart
Mortgage Calculator
Add To Compare List
Private Website
Print This Page
At a Glance:
Type:
Freehold - Detached
Area:
Simcoe
Municipality:
Severn
Neighbourhood:
Coldwater
Style:
1 1/2 Storey
Lot Size:
x 260.00(Feet)
Approximate Age:
51-99
Tax:
$1,892.61
Maintenance Fee:
$0
Beds:
3
Baths:
2
Garage:
0
Fireplace:
Y
Air Conditioning:
Pool:
Above Gr
Locatin Map:
Listing added to compare list, click
here to view comparison
chart.
Inline HTML
Listing added to compare list,
click here to
view comparison chart.
MD Ashraful Bari
Broker
HomeLife/Future Realty Inc , Brokerage
Independently owned and operated.
Cell: 647.406.6653 | Office: 905.201.9977
MD Ashraful Bari
BROKER
Cell: 647.406.6653
Office: 905.201.9977
Fax: 905.201.9229
HomeLife/Future Realty Inc., Brokerage Independently owned and operated.


