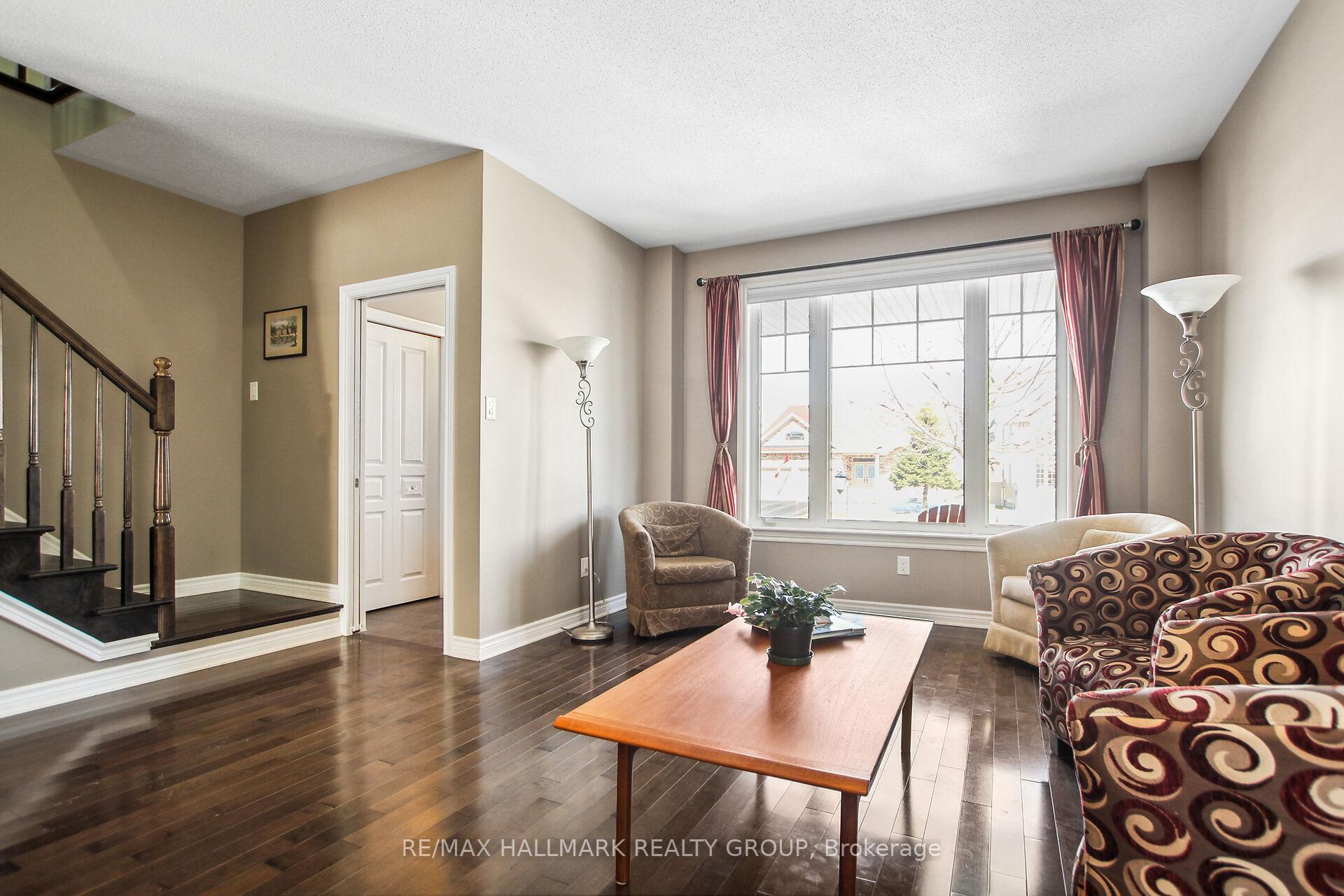Hi! This plugin doesn't seem to work correctly on your browser/platform.
Price
$999,900
Taxes:
$6,293
Occupancy by:
Owner
Address:
336 West Ridge Driv , Stittsville - Munster - Richmond, K2S 2G7, Ottawa
Directions/Cross Streets:
West Ridge and Fernbank
Rooms:
14
Bedrooms:
4
Bedrooms +:
0
Washrooms:
3
Family Room:
T
Basement:
Unfinished
Level/Floor
Room
Length(ft)
Width(ft)
Descriptions
Room
1 :
Main
Living Ro
13.32
10.99
Room
2 :
Main
Dining Ro
14.30
7.58
Room
3 :
Main
Kitchen
14.30
10.30
Room
4 :
Main
Breakfast
14.30
7.58
Room
5 :
Main
Family Ro
18.40
14.30
Room
6 :
Main
Den
11.22
9.58
Room
7 :
Second
Primary B
17.55
14.99
Room
8 :
Second
Bedroom 2
14.40
11.05
Room
9 :
Second
Bedroom 3
13.05
10.07
Room
10 :
Second
Bedroom 4
13.64
10.66
Room
11 :
Second
Laundry
10.99
5.97
Room
12 :
Lower
Utility R
32.80
32.80
No. of Pieces
Level
Washroom
1 :
2
Main
Washroom
2 :
5
Second
Washroom
3 :
4
Second
Washroom
4 :
0
Washroom
5 :
0
Property Type:
Detached
Style:
2-Storey
Exterior:
Brick
Garage Type:
Attached
(Parking/)Drive:
Private, I
Drive Parking Spaces:
4
Parking Type:
Private, I
Parking Type:
Private
Parking Type:
Inside Ent
Pool:
None
Other Structures:
Gazebo
CAC Included:
N
Water Included:
N
Cabel TV Included:
N
Common Elements Included:
N
Heat Included:
N
Parking Included:
N
Condo Tax Included:
N
Building Insurance Included:
N
Fireplace/Stove:
Y
Heat Type:
Forced Air
Central Air Conditioning:
Central Air
Central Vac:
N
Laundry Level:
Syste
Ensuite Laundry:
F
Sewers:
Sewer
Percent Down:
5
10
15
20
25
10
10
15
20
25
15
10
15
20
25
20
10
15
20
25
Down Payment
$49,995
$99,990
$149,985
$199,980
First Mortgage
$949,905
$899,910
$849,915
$799,920
CMHC/GE
$26,122.39
$17,998.2
$14,873.51
$0
Total Financing
$976,027.39
$917,908.2
$864,788.51
$799,920
Monthly P&I
$4,180.25
$3,931.33
$3,703.82
$3,426
Expenses
$0
$0
$0
$0
Total Payment
$4,180.25
$3,931.33
$3,703.82
$3,426
Income Required
$156,759.36
$147,424.86
$138,893.33
$128,474.83
This chart is for demonstration purposes only. Always consult a professional financial
advisor before making personal financial decisions.
Although the information displayed is believed to be accurate, no warranties or representations are made of any kind.
RE/MAX HALLMARK REALTY GROUP
Jump To:
--Please select an Item--
Description
General Details
Room & Interior
Exterior
Utilities
Walk Score
Street View
Map and Direction
Book Showing
Email Friend
View Slide Show
View All Photos >
Virtual Tour
Affordability Chart
Mortgage Calculator
Add To Compare List
Private Website
Print This Page
At a Glance:
Type:
Freehold - Detached
Area:
Ottawa
Municipality:
Stittsville - Munster - Richmond
Neighbourhood:
8203 - Stittsville (South)
Style:
2-Storey
Lot Size:
x 105.58(Feet)
Approximate Age:
Tax:
$6,293
Maintenance Fee:
$0
Beds:
4
Baths:
3
Garage:
0
Fireplace:
Y
Air Conditioning:
Pool:
None
Locatin Map:
Listing added to compare list, click
here to view comparison
chart.
Inline HTML
Listing added to compare list,
click here to
view comparison chart.
MD Ashraful Bari
Broker
HomeLife/Future Realty Inc , Brokerage
Independently owned and operated.
Cell: 647.406.6653 | Office: 905.201.9977
MD Ashraful Bari
BROKER
Cell: 647.406.6653
Office: 905.201.9977
Fax: 905.201.9229
HomeLife/Future Realty Inc., Brokerage Independently owned and operated.


