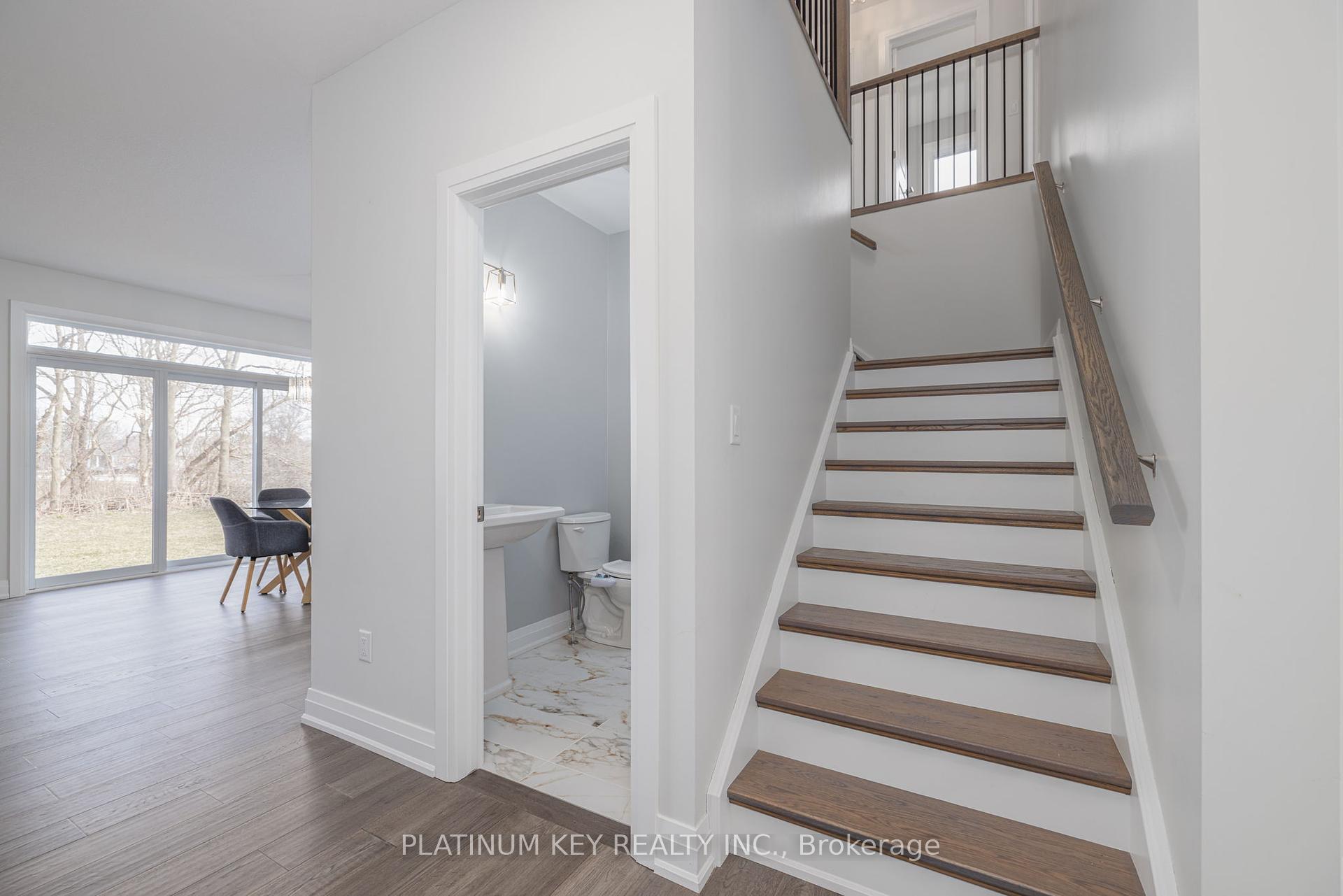Hi! This plugin doesn't seem to work correctly on your browser/platform.
Price
$1,040,000
Taxes:
$6,146
Assessment Year:
2024
Occupancy by:
Vacant
Address:
2205 Lockwood Cres , Strathroy-Caradoc, N0L 1W0, Middlesex
Directions/Cross Streets:
Parkhouse Drive and Lockwood Crescent
Rooms:
12
Bedrooms:
4
Bedrooms +:
0
Washrooms:
4
Family Room:
F
Basement:
Unfinished
Level/Floor
Room
Length(ft)
Width(ft)
Descriptions
Room
1 :
Ground
Living Ro
18.99
14.99
Gas Fireplace, Hardwood Floor
Room
2 :
Ground
Kitchen
14.99
10.99
B/I Oven, B/I Ctr-Top Stove, B/I Dishwasher
Room
3 :
Ground
Dining Ro
14.99
10.99
Overlooks Backyard, Hardwood Floor, Pantry
Room
4 :
Ground
Office
11.15
9.84
Cathedral Ceiling(s), South View
Room
5 :
Ground
Bathroom
3.28
3.28
2 Pc Bath
Room
6 :
Ground
Laundry
6.56
6.56
Access To Garage
Room
7 :
Second
Primary B
16.01
52.51
4 Pc Ensuite, Walk-In Closet(s)
Room
8 :
Second
Bedroom 2
10.99
10.99
Room
9 :
Second
Bedroom 3
10.99
10.00
3 Pc Ensuite
Room
10 :
Second
Bedroom 4
12.00
14.01
Room
11 :
Second
Bathroom
6.56
6.56
Room
12 :
Second
Bathroom
6.56
9.84
No. of Pieces
Level
Washroom
1 :
2
Ground
Washroom
2 :
5
Second
Washroom
3 :
3
Second
Washroom
4 :
0
Washroom
5 :
0
Washroom
6 :
2
Ground
Washroom
7 :
5
Second
Washroom
8 :
3
Second
Washroom
9 :
0
Washroom
10 :
0
Washroom
11 :
2
Ground
Washroom
12 :
5
Second
Washroom
13 :
3
Second
Washroom
14 :
0
Washroom
15 :
0
Washroom
16 :
2
Ground
Washroom
17 :
5
Second
Washroom
18 :
3
Second
Washroom
19 :
0
Washroom
20 :
0
Property Type:
Detached
Style:
2-Storey
Exterior:
Brick
Garage Type:
Attached
(Parking/)Drive:
Inside Ent
Drive Parking Spaces:
2
Parking Type:
Inside Ent
Parking Type:
Inside Ent
Parking Type:
Tandem
Pool:
None
Approximatly Age:
0-5
Approximatly Square Footage:
2500-3000
Property Features:
Rec./Commun.
CAC Included:
N
Water Included:
N
Cabel TV Included:
N
Common Elements Included:
N
Heat Included:
N
Parking Included:
N
Condo Tax Included:
N
Building Insurance Included:
N
Fireplace/Stove:
Y
Heat Type:
Forced Air
Central Air Conditioning:
Central Air
Central Vac:
N
Laundry Level:
Syste
Ensuite Laundry:
F
Sewers:
Sewer
Utilities-Cable:
Y
Utilities-Hydro:
Y
Percent Down:
5
10
15
20
25
10
10
15
20
25
15
10
15
20
25
20
10
15
20
25
Down Payment
$59,900
$119,800
$179,700
$239,600
First Mortgage
$1,138,100
$1,078,200
$1,018,300
$958,400
CMHC/GE
$31,297.75
$21,564
$17,820.25
$0
Total Financing
$1,169,397.75
$1,099,764
$1,036,120.25
$958,400
Monthly P&I
$5,008.44
$4,710.2
$4,437.62
$4,104.75
Expenses
$0
$0
$0
$0
Total Payment
$5,008.44
$4,710.2
$4,437.62
$4,104.75
Income Required
$187,816.5
$176,632.65
$166,410.85
$153,928.23
This chart is for demonstration purposes only. Always consult a professional financial
advisor before making personal financial decisions.
Although the information displayed is believed to be accurate, no warranties or representations are made of any kind.
PLATINUM KEY REALTY INC.
Jump To:
--Please select an Item--
Description
General Details
Room & Interior
Exterior
Utilities
Walk Score
Street View
Map and Direction
Book Showing
Email Friend
View Slide Show
View All Photos >
Affordability Chart
Mortgage Calculator
Add To Compare List
Private Website
Print This Page
At a Glance:
Type:
Freehold - Detached
Area:
Middlesex
Municipality:
Strathroy-Caradoc
Neighbourhood:
Mount Brydges
Style:
2-Storey
Lot Size:
x 158.65(Feet)
Approximate Age:
0-5
Tax:
$6,146
Maintenance Fee:
$0
Beds:
4
Baths:
4
Garage:
0
Fireplace:
Y
Air Conditioning:
Pool:
None
Locatin Map:
Listing added to compare list, click
here to view comparison
chart.
Inline HTML
Listing added to compare list,
click here to
view comparison chart.
MD Ashraful Bari
Broker
HomeLife/Future Realty Inc , Brokerage
Independently owned and operated.
Cell: 647.406.6653 | Office: 905.201.9977
MD Ashraful Bari
BROKER
Cell: 647.406.6653
Office: 905.201.9977
Fax: 905.201.9229
HomeLife/Future Realty Inc., Brokerage Independently owned and operated.


