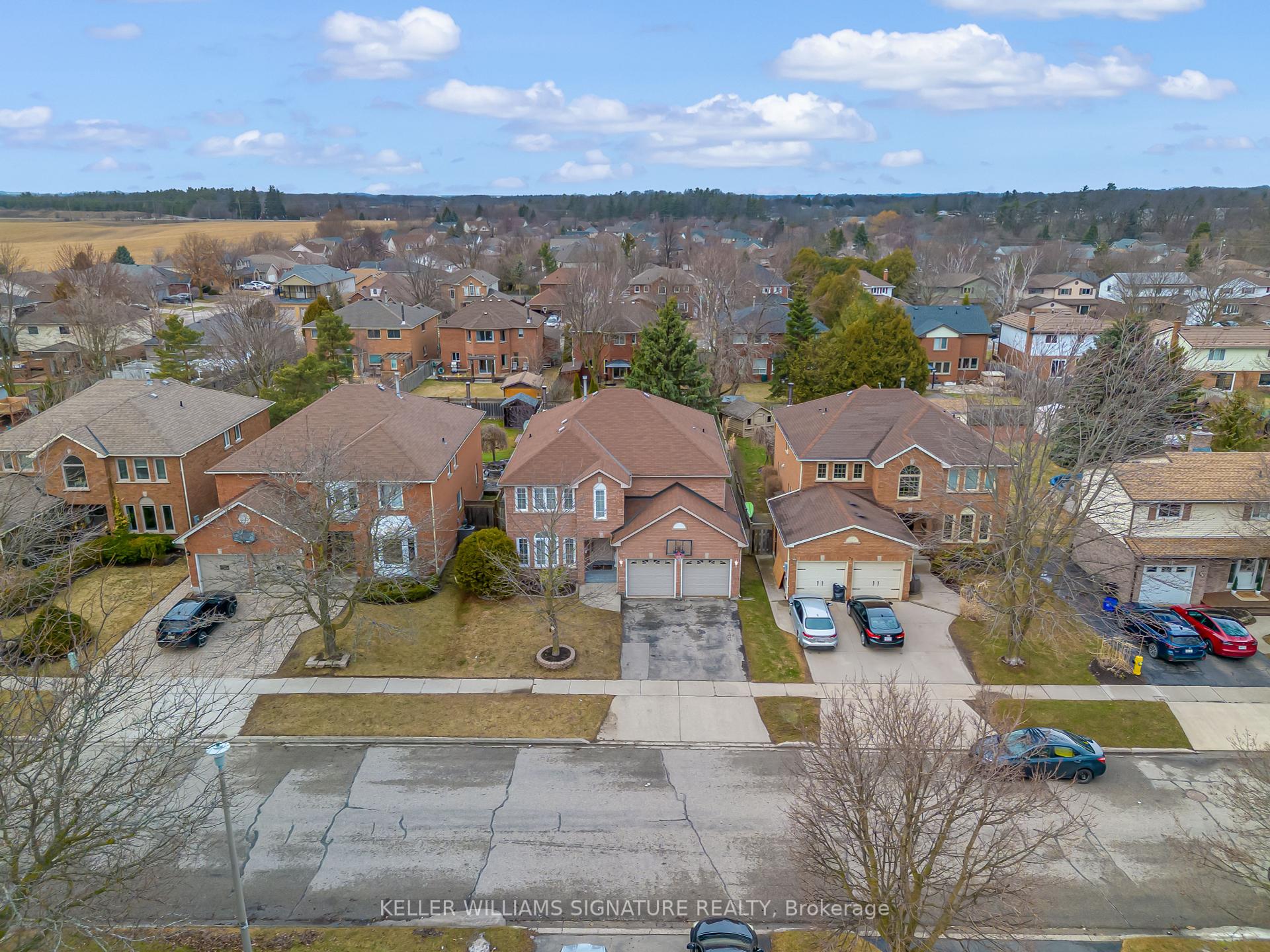Hi! This plugin doesn't seem to work correctly on your browser/platform.
Price
$1,050,000
Taxes:
$7,117.06
Assessment Year:
2024
Occupancy by:
Owner
Address:
74 Delavan Driv , Cambridge, N1S 4S3, Waterloo
Acreage:
< .50
Directions/Cross Streets:
Grand Ridge Drive & St Andrews Street
Rooms:
12
Bedrooms:
4
Bedrooms +:
0
Washrooms:
4
Family Room:
T
Basement:
Unfinished
Level/Floor
Room
Length(ft)
Width(ft)
Descriptions
Room
1 :
Main
Breakfast
15.81
12.60
Room
2 :
Main
Den
11.12
15.68
Room
3 :
Main
Dining Ro
12.69
11.09
Room
4 :
Main
Kitchen
12.99
10.20
Room
5 :
Main
Laundry
10.23
7.81
Room
6 :
Main
Living Ro
11.12
29.78
Room
7 :
Second
Primary B
26.31
22.14
Room
8 :
Second
Bedroom 2
18.01
13.15
Room
9 :
Second
Bedroom 3
11.78
17.78
Room
10 :
Second
Bedroom 4
11.78
12.89
Room
11 :
Basement
Recreatio
35.00
31.88
Room
12 :
Basement
Utility R
17.74
16.50
No. of Pieces
Level
Washroom
1 :
2
Main
Washroom
2 :
3
Second
Washroom
3 :
4
Second
Washroom
4 :
4
Second
Washroom
5 :
0
Washroom
6 :
2
Main
Washroom
7 :
3
Second
Washroom
8 :
4
Second
Washroom
9 :
4
Second
Washroom
10 :
0
Property Type:
Detached
Style:
2-Storey
Exterior:
Brick
Garage Type:
Built-In
Drive Parking Spaces:
2
Pool:
None
Approximatly Age:
31-50
Approximatly Square Footage:
3000-3500
Property Features:
Fenced Yard
CAC Included:
N
Water Included:
N
Cabel TV Included:
N
Common Elements Included:
N
Heat Included:
N
Parking Included:
N
Condo Tax Included:
N
Building Insurance Included:
N
Fireplace/Stove:
Y
Heat Type:
Forced Air
Central Air Conditioning:
Central Air
Central Vac:
Y
Laundry Level:
Syste
Ensuite Laundry:
F
Sewers:
Sewer
Percent Down:
5
10
15
20
25
10
10
15
20
25
15
10
15
20
25
20
10
15
20
25
Down Payment
$52,500
$105,000
$157,500
$210,000
First Mortgage
$997,500
$945,000
$892,500
$840,000
CMHC/GE
$27,431.25
$18,900
$15,618.75
$0
Total Financing
$1,024,931.25
$963,900
$908,118.75
$840,000
Monthly P&I
$4,389.7
$4,128.31
$3,889.4
$3,597.65
Expenses
$0
$0
$0
$0
Total Payment
$4,389.7
$4,128.31
$3,889.4
$3,597.65
Income Required
$164,613.79
$154,811.59
$145,852.58
$134,912.06
This chart is for demonstration purposes only. Always consult a professional financial
advisor before making personal financial decisions.
Although the information displayed is believed to be accurate, no warranties or representations are made of any kind.
KELLER WILLIAMS SIGNATURE REALTY
Jump To:
--Please select an Item--
Description
General Details
Room & Interior
Exterior
Utilities
Walk Score
Street View
Map and Direction
Book Showing
Email Friend
View Slide Show
View All Photos >
Virtual Tour
Affordability Chart
Mortgage Calculator
Add To Compare List
Private Website
Print This Page
At a Glance:
Type:
Freehold - Detached
Area:
Waterloo
Municipality:
Cambridge
Neighbourhood:
Dufferin Grove
Style:
2-Storey
Lot Size:
x 137.80(Feet)
Approximate Age:
31-50
Tax:
$7,117.06
Maintenance Fee:
$0
Beds:
4
Baths:
4
Garage:
0
Fireplace:
Y
Air Conditioning:
Pool:
None
Locatin Map:
Listing added to compare list, click
here to view comparison
chart.
Inline HTML
Listing added to compare list,
click here to
view comparison chart.
MD Ashraful Bari
Broker
HomeLife/Future Realty Inc , Brokerage
Independently owned and operated.
Cell: 647.406.6653 | Office: 905.201.9977
MD Ashraful Bari
BROKER
Cell: 647.406.6653
Office: 905.201.9977
Fax: 905.201.9229
HomeLife/Future Realty Inc., Brokerage Independently owned and operated.


