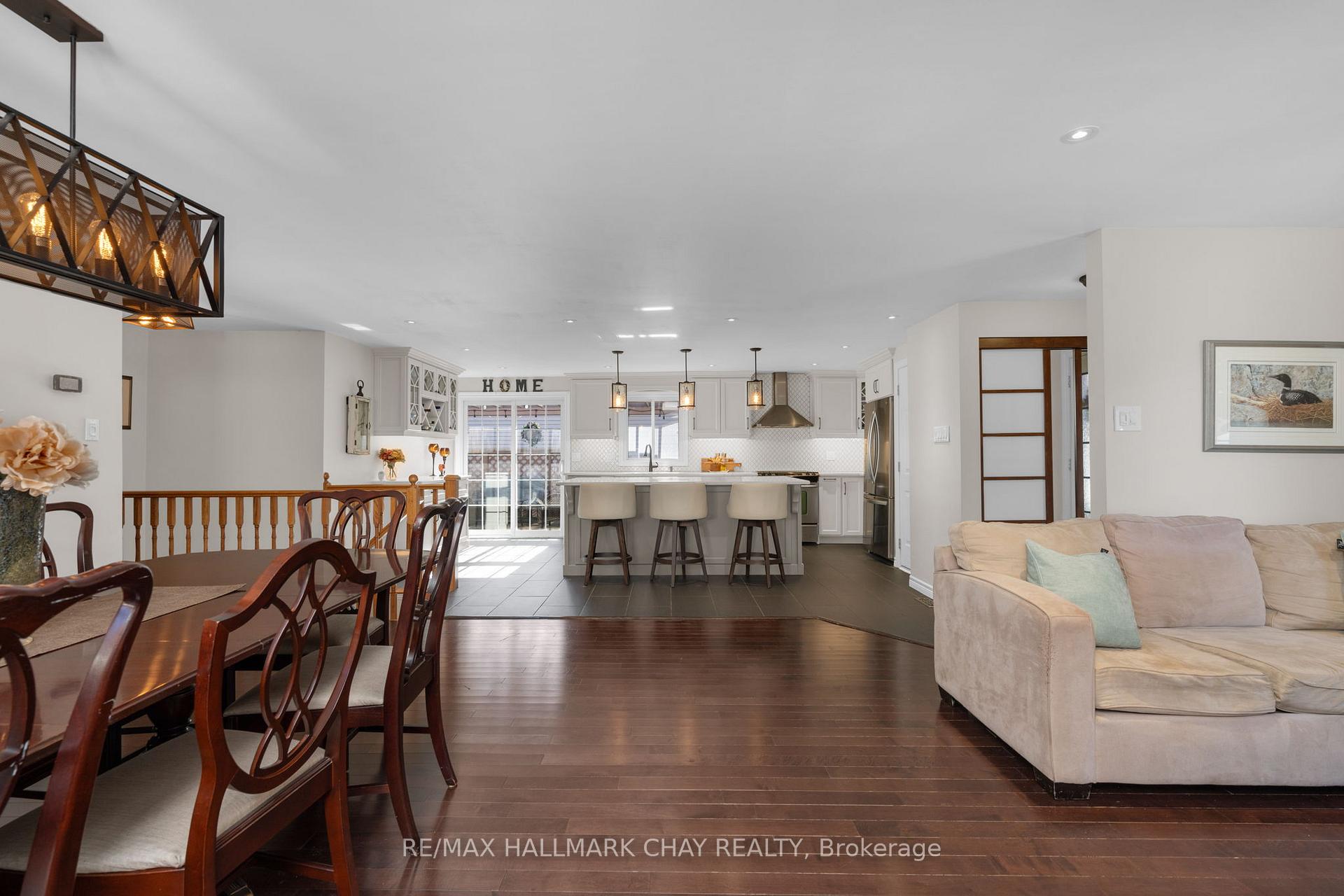Hi! This plugin doesn't seem to work correctly on your browser/platform.
Price
$779,900
Taxes:
$4,275
Assessment Year:
2024
Occupancy by:
Owner
Address:
13 Coles Stre , Barrie, L4N 5W8, Simcoe
Directions/Cross Streets:
Livingstone/Ford
Rooms:
6
Rooms +:
3
Bedrooms:
3
Bedrooms +:
1
Washrooms:
2
Family Room:
T
Basement:
Full
Level/Floor
Room
Length(ft)
Width(ft)
Descriptions
Room
1 :
Main
Living Ro
19.09
12.69
Room
2 :
Main
Dining Ro
19.09
9.87
Room
3 :
Main
Kitchen
19.98
10.69
Room
4 :
Main
Primary B
14.89
12.37
Room
5 :
Main
Bedroom 2
12.10
11.15
Room
6 :
Main
Bedroom 3
12.10
9.18
Room
7 :
Lower
Family Ro
30.67
14.17
Room
8 :
Lower
Bedroom 4
16.37
11.87
Room
9 :
Lower
Laundry
13.09
10.99
No. of Pieces
Level
Washroom
1 :
4
Main
Washroom
2 :
3
Lower
Washroom
3 :
0
Washroom
4 :
0
Washroom
5 :
0
Property Type:
Detached
Style:
Bungalow
Exterior:
Stone
Garage Type:
Attached
(Parking/)Drive:
Private, P
Drive Parking Spaces:
3
Parking Type:
Private, P
Parking Type:
Private
Parking Type:
Private Do
Pool:
None
Other Structures:
Garden Shed
Approximatly Age:
31-50
Approximatly Square Footage:
1100-1500
Property Features:
School
CAC Included:
N
Water Included:
N
Cabel TV Included:
N
Common Elements Included:
N
Heat Included:
N
Parking Included:
N
Condo Tax Included:
N
Building Insurance Included:
N
Fireplace/Stove:
N
Heat Type:
Forced Air
Central Air Conditioning:
Central Air
Central Vac:
N
Laundry Level:
Syste
Ensuite Laundry:
F
Elevator Lift:
False
Sewers:
Sewer
Percent Down:
5
10
15
20
25
10
10
15
20
25
15
10
15
20
25
20
10
15
20
25
Down Payment
$21,000
$42,000
$63,000
$84,000
First Mortgage
$399,000
$378,000
$357,000
$336,000
CMHC/GE
$10,972.5
$7,560
$6,247.5
$0
Total Financing
$409,972.5
$385,560
$363,247.5
$336,000
Monthly P&I
$1,755.88
$1,651.32
$1,555.76
$1,439.06
Expenses
$0
$0
$0
$0
Total Payment
$1,755.88
$1,651.32
$1,555.76
$1,439.06
Income Required
$65,845.52
$61,924.63
$58,341.03
$53,964.82
This chart is for demonstration purposes only. Always consult a professional financial
advisor before making personal financial decisions.
Although the information displayed is believed to be accurate, no warranties or representations are made of any kind.
RE/MAX HALLMARK CHAY REALTY
Jump To:
--Please select an Item--
Description
General Details
Room & Interior
Exterior
Utilities
Walk Score
Street View
Map and Direction
Book Showing
Email Friend
View Slide Show
View All Photos >
Virtual Tour
Affordability Chart
Mortgage Calculator
Add To Compare List
Private Website
Print This Page
At a Glance:
Type:
Freehold - Detached
Area:
Simcoe
Municipality:
Barrie
Neighbourhood:
Sunnidale
Style:
Bungalow
Lot Size:
x 110.00(Feet)
Approximate Age:
31-50
Tax:
$4,275
Maintenance Fee:
$0
Beds:
3+1
Baths:
2
Garage:
0
Fireplace:
N
Air Conditioning:
Pool:
None
Locatin Map:
Listing added to compare list, click
here to view comparison
chart.
Inline HTML
Listing added to compare list,
click here to
view comparison chart.
MD Ashraful Bari
Broker
HomeLife/Future Realty Inc , Brokerage
Independently owned and operated.
Cell: 647.406.6653 | Office: 905.201.9977
MD Ashraful Bari
BROKER
Cell: 647.406.6653
Office: 905.201.9977
Fax: 905.201.9229
HomeLife/Future Realty Inc., Brokerage Independently owned and operated.


