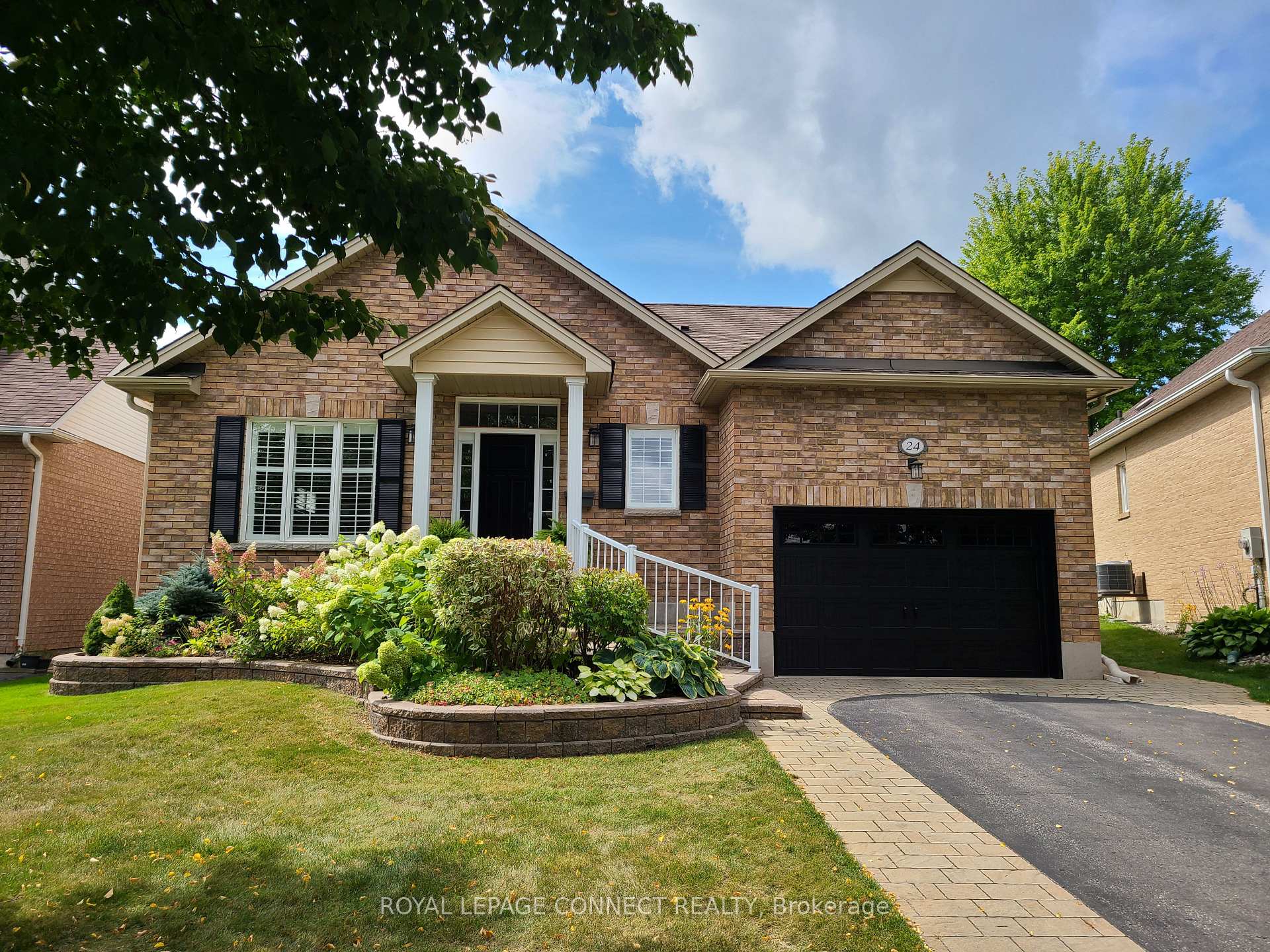Hi! This plugin doesn't seem to work correctly on your browser/platform.
Price
$1,089,000
Taxes:
$6,109.96
Assessment Year:
2024
Occupancy by:
Owner
Address:
24 South Garden Cour , Scugog, L9L 1S1, Durham
Acreage:
< .50
Directions/Cross Streets:
Simcoe St & Country Estates Dr
Rooms:
7
Rooms +:
2
Bedrooms:
2
Bedrooms +:
1
Washrooms:
3
Family Room:
F
Basement:
Finished
Level/Floor
Room
Length(ft)
Width(ft)
Descriptions
Room
1 :
Ground
Living Ro
15.65
14.66
Hardwood Floor, Crown Moulding, Gas Fireplace
Room
2 :
Ground
Dining Ro
15.65
9.15
Hardwood Floor, Crown Moulding, California Shutters
Room
3 :
Ground
Kitchen
14.40
14.24
Heated Floor, Stainless Steel Appl, Granite Counters
Room
4 :
Ground
Laundry
8.66
5.58
Ceramic Floor, Laundry Sink, Access To Garage
Room
5 :
Ground
Primary B
12.07
17.71
Hardwood Floor, 3 Pc Ensuite, Walk-In Closet(s)
Room
6 :
Ground
Bedroom 2
11.84
10.92
Hardwood Floor, Crown Moulding, W/O To Sunroom
Room
7 :
Ground
Sunroom
12.96
7.45
Heated Floor, Overlooks Backyard, W/O To Deck
Room
8 :
Basement
Bedroom 3
17.48
13.74
Hardwood Floor, Double Closet, Window
Room
9 :
Basement
Recreatio
29.82
23.98
Hardwood Floor, Pot Lights, Double Closet
No. of Pieces
Level
Washroom
1 :
3
Ground
Washroom
2 :
3
Basement
Washroom
3 :
0
Washroom
4 :
0
Washroom
5 :
0
Property Type:
Detached
Style:
Bungalow
Exterior:
Brick
Garage Type:
Attached
(Parking/)Drive:
Private Do
Drive Parking Spaces:
4
Parking Type:
Private Do
Parking Type:
Private Do
Pool:
None
Approximatly Age:
16-30
Approximatly Square Footage:
1100-1500
Property Features:
Hospital
CAC Included:
N
Water Included:
N
Cabel TV Included:
N
Common Elements Included:
N
Heat Included:
N
Parking Included:
N
Condo Tax Included:
N
Building Insurance Included:
N
Fireplace/Stove:
Y
Heat Type:
Forced Air
Central Air Conditioning:
Central Air
Central Vac:
Y
Laundry Level:
Syste
Ensuite Laundry:
F
Sewers:
Sewer
Percent Down:
5
10
15
20
25
10
10
15
20
25
15
10
15
20
25
20
10
15
20
25
Down Payment
$54,450
$108,900
$163,350
$217,800
First Mortgage
$1,034,550
$980,100
$925,650
$871,200
CMHC/GE
$28,450.13
$19,602
$16,198.88
$0
Total Financing
$1,063,000.13
$999,702
$941,848.88
$871,200
Monthly P&I
$4,552.75
$4,281.65
$4,033.87
$3,731.28
Expenses
$0
$0
$0
$0
Total Payment
$4,552.75
$4,281.65
$4,033.87
$3,731.28
Income Required
$170,728.02
$160,561.73
$151,269.96
$139,923.08
This chart is for demonstration purposes only. Always consult a professional financial
advisor before making personal financial decisions.
Although the information displayed is believed to be accurate, no warranties or representations are made of any kind.
ROYAL LEPAGE CONNECT REALTY
Jump To:
--Please select an Item--
Description
General Details
Room & Interior
Exterior
Utilities
Walk Score
Street View
Map and Direction
Book Showing
Email Friend
View Slide Show
View All Photos >
Virtual Tour
Affordability Chart
Mortgage Calculator
Add To Compare List
Private Website
Print This Page
At a Glance:
Type:
Freehold - Detached
Area:
Durham
Municipality:
Scugog
Neighbourhood:
Port Perry
Style:
Bungalow
Lot Size:
x 104.96(Feet)
Approximate Age:
16-30
Tax:
$6,109.96
Maintenance Fee:
$0
Beds:
2+1
Baths:
3
Garage:
0
Fireplace:
Y
Air Conditioning:
Pool:
None
Locatin Map:
Listing added to compare list, click
here to view comparison
chart.
Inline HTML
Listing added to compare list,
click here to
view comparison chart.
MD Ashraful Bari
Broker
HomeLife/Future Realty Inc , Brokerage
Independently owned and operated.
Cell: 647.406.6653 | Office: 905.201.9977
MD Ashraful Bari
BROKER
Cell: 647.406.6653
Office: 905.201.9977
Fax: 905.201.9229
HomeLife/Future Realty Inc., Brokerage Independently owned and operated.


