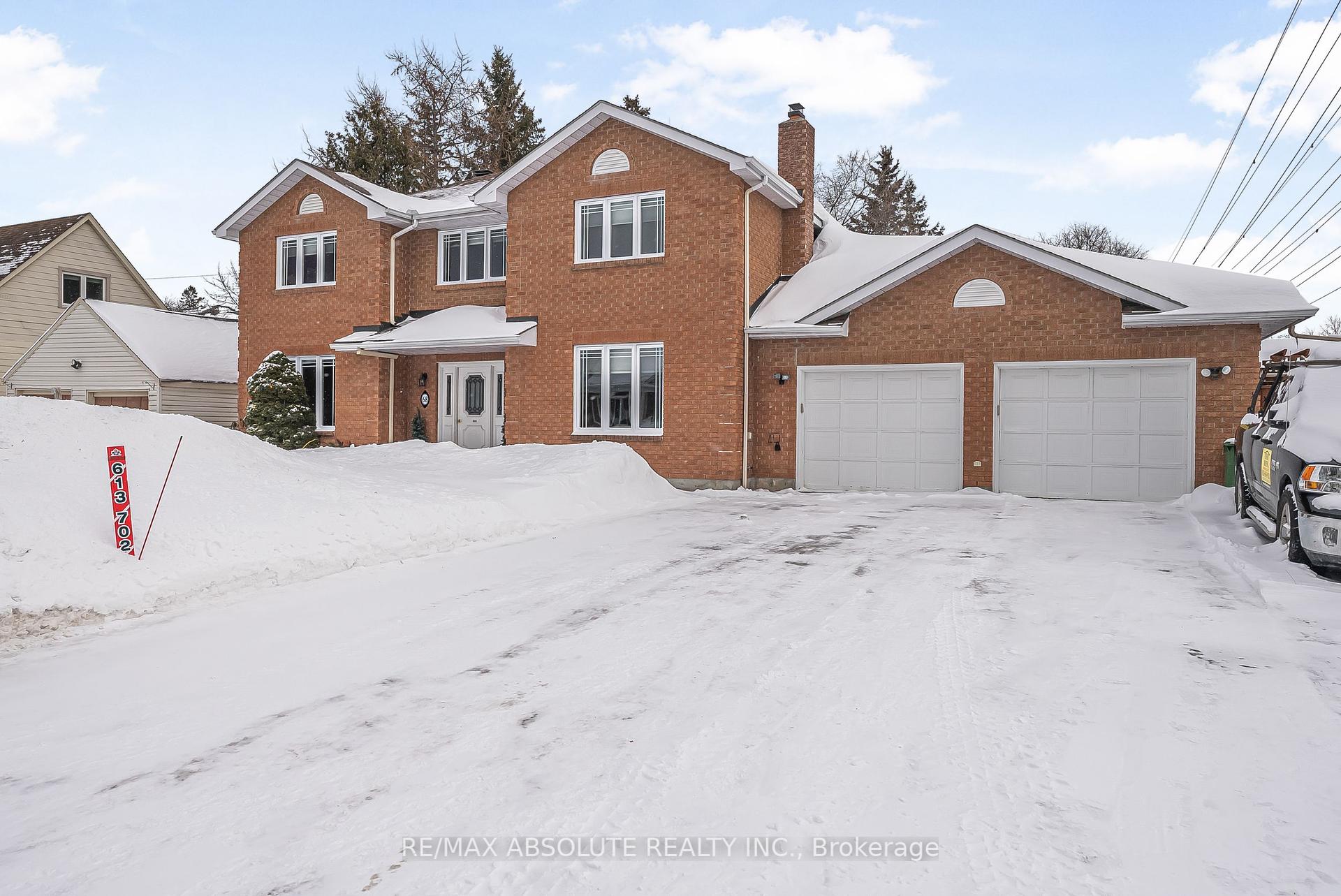Hi! This plugin doesn't seem to work correctly on your browser/platform.
Price
$1,349,000
Taxes:
$9,111
Assessment Year:
2025
Occupancy by:
Owner
Address:
68 St Claire Aven , Meadowlands - Crestview and Area, K2G 2A4, Ottawa
Directions/Cross Streets:
Bassano
Rooms:
10
Bedrooms:
4
Bedrooms +:
0
Washrooms:
4
Family Room:
T
Basement:
Finished
Level/Floor
Room
Length(ft)
Width(ft)
Descriptions
Room
1 :
Main
Living Ro
14.01
12.27
Room
2 :
Main
Dining Ro
13.84
12.30
Room
3 :
Main
Family Ro
15.25
13.97
Room
4 :
Main
Kitchen
21.75
16.60
Overlook Patio, Combined w/Sunroom
Room
5 :
Main
Sunroom
13.45
9.64
Skylight, Combined w/Kitchen
Room
6 :
Second
Primary B
13.94
13.84
Ensuite Bath, Walk-In Closet(s)
Room
7 :
Second
Bedroom
12.63
12.30
Room
8 :
Second
Bedroom
12.63
12.27
Room
9 :
Second
Bedroom
13.97
9.94
Room
10 :
Second
Loft
11.81
9.61
Room
11 :
Basement
Den
17.88
12.30
Room
12 :
Basement
Recreatio
27.32
15.58
Room
13 :
Basement
Workshop
17.38
14.46
No. of Pieces
Level
Washroom
1 :
2
Main
Washroom
2 :
4
Second
Washroom
3 :
3
Second
Washroom
4 :
2
Basement
Washroom
5 :
0
Washroom
6 :
2
Main
Washroom
7 :
4
Second
Washroom
8 :
3
Second
Washroom
9 :
2
Basement
Washroom
10 :
0
Washroom
11 :
2
Main
Washroom
12 :
4
Second
Washroom
13 :
3
Second
Washroom
14 :
2
Basement
Washroom
15 :
0
Washroom
16 :
2
Main
Washroom
17 :
4
Second
Washroom
18 :
3
Second
Washroom
19 :
2
Basement
Washroom
20 :
0
Property Type:
Detached
Style:
2-Storey
Exterior:
Brick
Garage Type:
Attached
(Parking/)Drive:
Inside Ent
Drive Parking Spaces:
6
Parking Type:
Inside Ent
Parking Type:
Inside Ent
Parking Type:
Private Do
Pool:
Inground
Other Structures:
Garden Shed, G
Approximatly Age:
31-50
Approximatly Square Footage:
3000-3500
Property Features:
Fenced Yard
CAC Included:
N
Water Included:
N
Cabel TV Included:
N
Common Elements Included:
N
Heat Included:
N
Parking Included:
N
Condo Tax Included:
N
Building Insurance Included:
N
Fireplace/Stove:
Y
Heat Type:
Forced Air
Central Air Conditioning:
Central Air
Central Vac:
Y
Laundry Level:
Syste
Ensuite Laundry:
F
Sewers:
Sewer
Utilities-Cable:
A
Utilities-Hydro:
Y
Percent Down:
5
10
15
20
25
10
10
15
20
25
15
10
15
20
25
20
10
15
20
25
Down Payment
$
$
$
$
First Mortgage
$
$
$
$
CMHC/GE
$
$
$
$
Total Financing
$
$
$
$
Monthly P&I
$
$
$
$
Expenses
$
$
$
$
Total Payment
$
$
$
$
Income Required
$
$
$
$
This chart is for demonstration purposes only. Always consult a professional financial
advisor before making personal financial decisions.
Although the information displayed is believed to be accurate, no warranties or representations are made of any kind.
RE/MAX ABSOLUTE REALTY INC.
Jump To:
--Please select an Item--
Description
General Details
Room & Interior
Exterior
Utilities
Walk Score
Street View
Map and Direction
Book Showing
Email Friend
View Slide Show
View All Photos >
Affordability Chart
Mortgage Calculator
Add To Compare List
Private Website
Print This Page
At a Glance:
Type:
Freehold - Detached
Area:
Ottawa
Municipality:
Meadowlands - Crestview and Area
Neighbourhood:
7301 - Meadowlands/St. Claire Gardens
Style:
2-Storey
Lot Size:
x 90.00(Feet)
Approximate Age:
31-50
Tax:
$9,111
Maintenance Fee:
$0
Beds:
4
Baths:
4
Garage:
0
Fireplace:
Y
Air Conditioning:
Pool:
Inground
Locatin Map:
Listing added to compare list, click
here to view comparison
chart.
Inline HTML
Listing added to compare list,
click here to
view comparison chart.
MD Ashraful Bari
Broker
HomeLife/Future Realty Inc , Brokerage
Independently owned and operated.
Cell: 647.406.6653 | Office: 905.201.9977
MD Ashraful Bari
BROKER
Cell: 647.406.6653
Office: 905.201.9977
Fax: 905.201.9229
HomeLife/Future Realty Inc., Brokerage Independently owned and operated.


