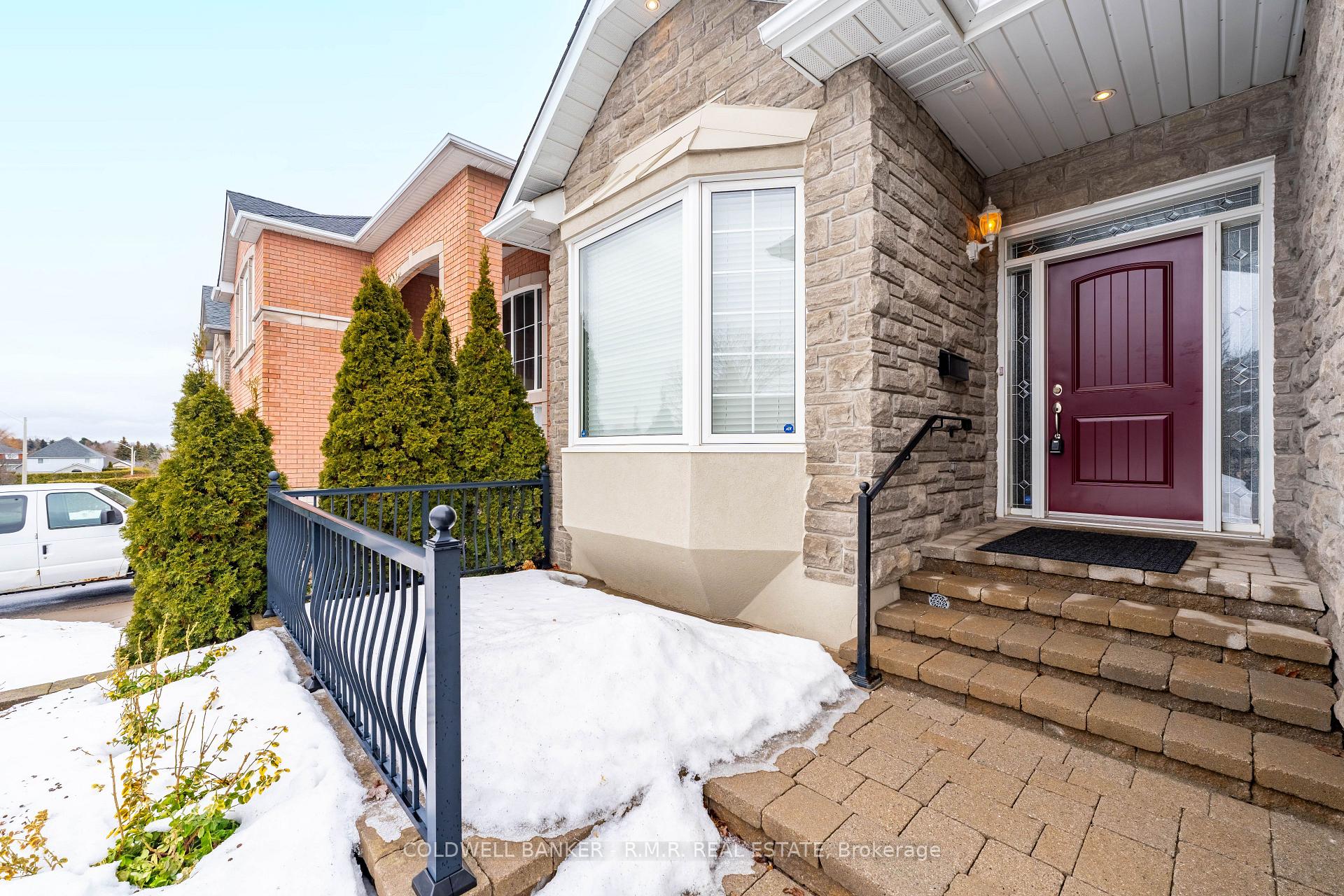Hi! This plugin doesn't seem to work correctly on your browser/platform.
Price
$997,500
Taxes:
$7,702.77
Address:
1078 Interlake Dr , Oshawa, L1K 2M6, Ontario
Lot Size:
45.9
x
104.99
(Feet )
Directions/Cross Streets:
Harmony & Grandridge
Rooms:
8
Bedrooms:
3
Washrooms:
3
Kitchens:
1
Family Room:
Y
Basement:
Full
Level/Floor
Room
Length(ft)
Width(ft)
Descriptions
Room
1 :
Main
Foyer
12.92
5.31
Ceramic Floor, Double Closet
Room
2 :
Main
Living
14.01
10.00
Hardwood Floor, Bay Window, Combined W/Dining
Room
3 :
Main
Dining
11.41
10.00
Hardwood Floor, Crown Moulding, Large Window
Room
4 :
Main
Kitchen
13.81
10.23
Stainless Steel Appl, Granite Counter, Backsplash
Room
5 :
Main
Breakfast
10.82
10.00
Ceiling Fan, O/Looks Garden, W/O To Garden
Room
6 :
Main
Family
13.64
12.82
Gas Fireplace, Hardwood Floor, West View
Room
7 :
Main
Laundry
10.99
5.48
Access To Garage, Large Window, Laundry Sink
Room
8 :
Main
Prim Bdrm
17.48
11.64
Hardwood Floor, W/I Closet, 5 Pc Ensuite
Room
9 :
Main
Bathroom
0.00
0.00
2 Pc Bath
Room
10 :
2nd
2nd Br
15.55
9.97
Broadloom, His/Hers Closets, Large Window
Room
11 :
2nd
3rd Br
13.22
11.15
His/Hers Closets, Broadloom, Large Window
Room
12 :
2nd
Loft
13.58
12.00
Hardwood Floor, Large Window, Linen Closet
No. of Pieces
Level
Washroom
1 :
2
Main
Washroom
2 :
5
Main
Washroom
3 :
4
2nd
Property Type:
Detached
Style:
Bungaloft
Exterior:
Brick
Garage Type:
Attached
(Parking/)Drive:
Pvt Double
Drive Parking Spaces:
2
Pool:
None
Other Structures:
Garden Shed
Approximatly Age:
16-30
Approximatly Square Footage:
2000-2500
Property Features:
Fenced Yard
Fireplace/Stove:
Y
Heat Source:
Gas
Heat Type:
Forced Air
Central Air Conditioning:
Central Air
Central Vac:
Y
Laundry Level:
Main
Sewers:
Sewers
Water:
Municipal
Utilities-Cable:
Y
Utilities-Hydro:
Y
Utilities-Gas:
Y
Utilities-Telephone:
Y
Percent Down:
5
10
15
20
25
10
10
15
20
25
15
10
15
20
25
20
10
15
20
25
Down Payment
$209.95
$419.9
$629.85
$839.8
First Mortgage
$3,989.05
$3,779.1
$3,569.15
$3,359.2
CMHC/GE
$109.7
$75.58
$62.46
$0
Total Financing
$4,098.75
$3,854.68
$3,631.61
$3,359.2
Monthly P&I
$17.55
$16.51
$15.55
$14.39
Expenses
$0
$0
$0
$0
Total Payment
$17.55
$16.51
$15.55
$14.39
Income Required
$658.3
$619.1
$583.27
$539.52
This chart is for demonstration purposes only. Always consult a professional financial
advisor before making personal financial decisions.
Although the information displayed is believed to be accurate, no warranties or representations are made of any kind.
COLDWELL BANKER - R.M.R. REAL ESTATE
Jump To:
--Please select an Item--
Description
General Details
Room & Interior
Exterior
Utilities
Walk Score
Street View
Map and Direction
Book Showing
Email Friend
View Slide Show
View All Photos >
Virtual Tour
Affordability Chart
Mortgage Calculator
Add To Compare List
Private Website
Print This Page
At a Glance:
Type:
Freehold - Detached
Area:
Durham
Municipality:
Oshawa
Neighbourhood:
Pinecrest
Style:
Bungaloft
Lot Size:
45.90 x 104.99(Feet)
Approximate Age:
16-30
Tax:
$7,702.77
Maintenance Fee:
$0
Beds:
3
Baths:
3
Garage:
0
Fireplace:
Y
Air Conditioning:
Pool:
None
Locatin Map:
Listing added to compare list, click
here to view comparison
chart.
Inline HTML
Listing added to compare list,
click here to
view comparison chart.
MD Ashraful Bari
Broker
HomeLife/Future Realty Inc , Brokerage
Independently owned and operated.
Cell: 647.406.6653 | Office: 905.201.9977
MD Ashraful Bari
BROKER
Cell: 647.406.6653
Office: 905.201.9977
Fax: 905.201.9229
HomeLife/Future Realty Inc., Brokerage Independently owned and operated.


