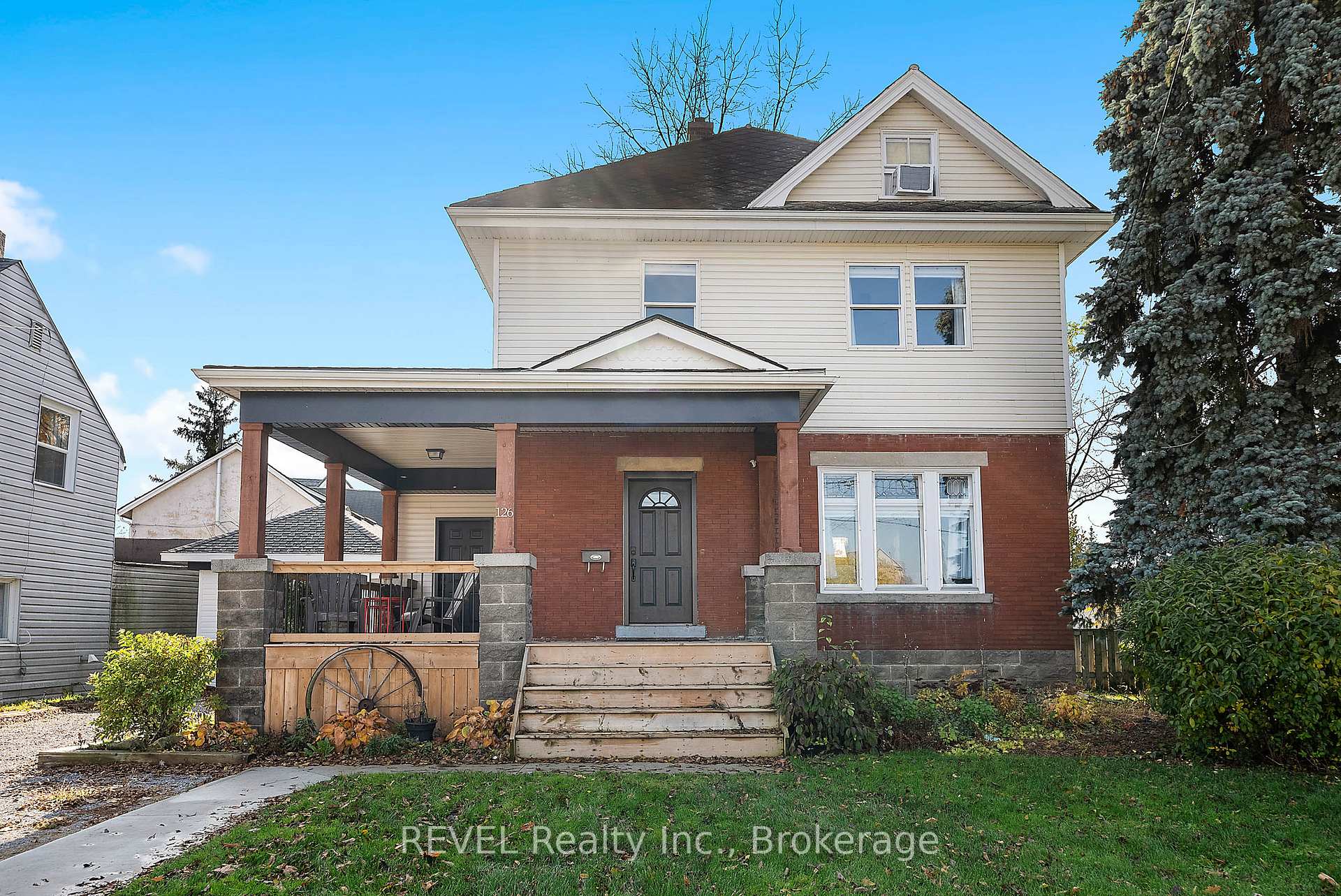Hi! This plugin doesn't seem to work correctly on your browser/platform.
Price
$579,000
Taxes:
$2,500
Occupancy by:
Vacant
Address:
126 ALDER Stre East , Haldimand, N1A 1C7, Haldimand
Lot Size:
66
x
85.89
(Feet )
Acreage:
< .50
Directions/Cross Streets:
NA
Rooms:
11
Rooms +:
4
Bedrooms:
4
Bedrooms +:
0
Washrooms:
2
Kitchens:
1
Kitchens +:
0
Family Room:
T
Basement:
Unfinished
Level/Floor
Room
Length(ft)
Width(ft)
Descriptions
Room
1 :
Main
Living
21.16
14.14
Room
2 :
Main
Living Ro
21.16
14.14
Room
3 :
Main
Dining Ro
8.13
13.64
Room
4 :
Main
Kitchen
11.58
13.64
Room
5 :
Main
Laundry
7.41
8.56
Room
6 :
Main
Bathroom
6.56
6.56
Room
7 :
Second
Primary B
14.46
11.58
Room
8 :
Second
Bedroom
10.30
8.82
Room
9 :
Main
Bedroom
10.30
10.82
Room
10 :
Main
Bedroom
10.23
8.13
Room
11 :
Main
Bathroom
6.56
6.56
Room
12 :
Third
Loft
15.81
18.99
Room
13 :
Basement
Other
10.89
4.82
Room
14 :
Basement
Other
12.73
13.81
Room
15 :
Basement
Other
24.30
14.24
No. of Pieces
Level
Washroom
1 :
3
Main
Washroom
2 :
4
Main
Washroom
3 :
3
Main
Washroom
4 :
4
Main
Washroom
5 :
0
Washroom
6 :
0
Washroom
7 :
0
Property Type:
Detached
Style:
2-Storey
Exterior:
Vinyl Siding
Garage Type:
Detached
(Parking/)Drive:
Private Do
Drive Parking Spaces:
4
Parking Type:
Private Do
Parking Type:
Private Do
Parking Type:
Other
Pool:
None
Approximatly Square Footage:
1500-2000
Property Features:
Golf
CAC Included:
N
Water Included:
N
Cabel TV Included:
N
Common Elements Included:
N
Heat Included:
N
Parking Included:
N
Condo Tax Included:
N
Building Insurance Included:
N
Fireplace/Stove:
N
Heat Source:
Gas
Heat Type:
Radiant
Central Air Conditioning:
Wall Unit(s
Central Vac:
N
Laundry Level:
Syste
Ensuite Laundry:
F
Elevator Lift:
False
Sewers:
Sewer
Percent Down:
5
10
15
20
25
10
10
15
20
25
15
10
15
20
25
20
10
15
20
25
Down Payment
$28,950
$57,900
$86,850
$115,800
First Mortgage
$550,050
$521,100
$492,150
$463,200
CMHC/GE
$15,126.38
$10,422
$8,612.63
$0
Total Financing
$565,176.38
$531,522
$500,762.63
$463,200
Monthly P&I
$2,420.61
$2,276.47
$2,144.73
$1,983.85
Expenses
$0
$0
$0
$0
Total Payment
$2,420.61
$2,276.47
$2,144.73
$1,983.85
Income Required
$90,772.75
$85,367.53
$80,427.28
$74,394.36
This chart is for demonstration purposes only. Always consult a professional financial
advisor before making personal financial decisions.
Although the information displayed is believed to be accurate, no warranties or representations are made of any kind.
REVEL Realty Inc., Brokerage
Jump To:
--Please select an Item--
Description
General Details
Room & Interior
Exterior
Utilities
Walk Score
Street View
Map and Direction
Book Showing
Email Friend
View Slide Show
View All Photos >
Affordability Chart
Mortgage Calculator
Add To Compare List
Private Website
Print This Page
At a Glance:
Type:
Freehold - Detached
Area:
Haldimand
Municipality:
Haldimand
Neighbourhood:
Dunnville
Style:
2-Storey
Lot Size:
66.00 x 85.89(Feet)
Approximate Age:
Tax:
$2,500
Maintenance Fee:
$0
Beds:
4
Baths:
2
Garage:
0
Fireplace:
N
Air Conditioning:
Pool:
None
Locatin Map:
Listing added to compare list, click
here to view comparison
chart.
Inline HTML
Listing added to compare list,
click here to
view comparison chart.
MD Ashraful Bari
Broker
HomeLife/Future Realty Inc , Brokerage
Independently owned and operated.
Cell: 647.406.6653 | Office: 905.201.9977
MD Ashraful Bari
BROKER
Cell: 647.406.6653
Office: 905.201.9977
Fax: 905.201.9229
HomeLife/Future Realty Inc., Brokerage Independently owned and operated.


