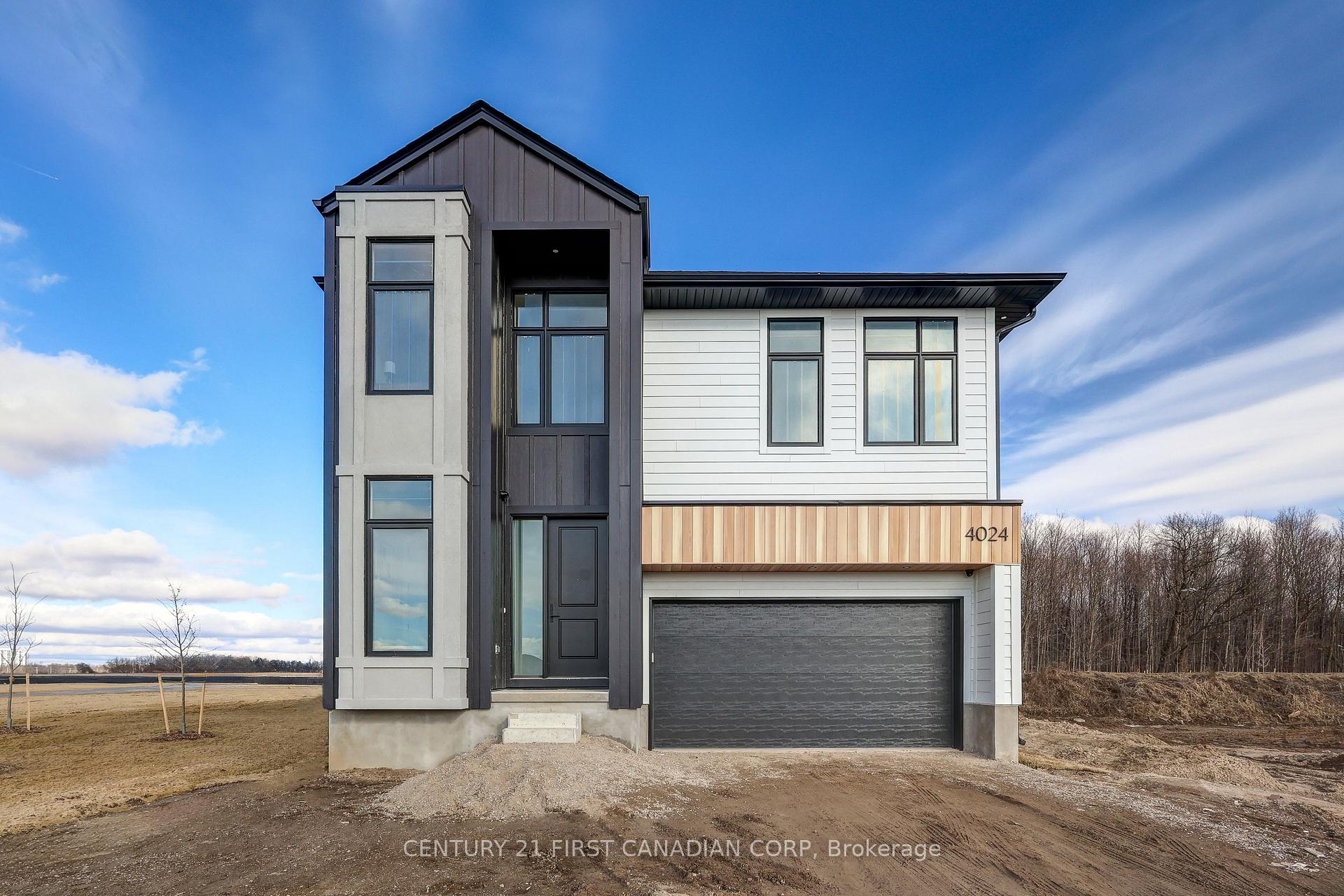Hi! This plugin doesn't seem to work correctly on your browser/platform.
Price
$999,900
Taxes:
$0
Occupancy by:
Vacant
Address:
3945 BIG LEAF Trai , London, N6P 1H5, Middlesex
Lot Size:
38.35
x
115.13
(Feet )
Acreage:
< .50
Directions/Cross Streets:
Heathwoods Ave
Rooms:
11
Bedrooms:
4
Bedrooms +:
0
Washrooms:
4
Kitchens:
1
Family Room:
F
Basement:
Full
Level/Floor
Room
Length(ft)
Width(ft)
Descriptions
Room
1 :
Main
Office
8.00
8.50
Room
2 :
Main
Great Roo
16.40
16.01
Fireplace
Room
3 :
Main
Kitchen
12.00
14.56
Room
4 :
Main
Dining Ro
10.00
14.56
Room
5 :
Main
Pantry
5.51
7.41
Room
6 :
Main
Mud Room
6.49
7.48
Room
7 :
Second
Primary B
13.91
13.09
Room
8 :
Second
Bedroom
12.50
10.07
Room
9 :
Second
Bedroom
12.23
12.99
Room
10 :
Second
Bedroom
12.50
14.40
Room
11 :
Second
Laundry
8.50
6.49
No. of Pieces
Level
Washroom
1 :
2
Main
Washroom
2 :
5
2nd
Washroom
3 :
4
2nd
Washroom
4 :
2
Main
Washroom
5 :
5
Second
Washroom
6 :
4
Second
Washroom
7 :
0
Washroom
8 :
0
Property Type:
Detached
Style:
2-Storey
Exterior:
Brick
Garage Type:
Attached
(Parking/)Drive:
Private Do
Drive Parking Spaces:
2
Parking Type:
Private Do
Parking Type:
Private Do
Pool:
None
Approximatly Age:
New
Approximatly Square Footage:
2500-3000
Property Features:
School
CAC Included:
N
Water Included:
N
Cabel TV Included:
N
Common Elements Included:
N
Heat Included:
N
Parking Included:
N
Condo Tax Included:
N
Building Insurance Included:
N
Fireplace/Stove:
Y
Heat Source:
Gas
Heat Type:
Forced Air
Central Air Conditioning:
Central Air
Central Vac:
N
Laundry Level:
Syste
Ensuite Laundry:
F
Sewers:
Sewer
Utilities-Cable:
A
Utilities-Hydro:
Y
Percent Down:
5
10
15
20
25
10
10
15
20
25
15
10
15
20
25
20
10
15
20
25
Down Payment
$49,995
$99,990
$149,985
$199,980
First Mortgage
$949,905
$899,910
$849,915
$799,920
CMHC/GE
$26,122.39
$17,998.2
$14,873.51
$0
Total Financing
$976,027.39
$917,908.2
$864,788.51
$799,920
Monthly P&I
$4,180.25
$3,931.33
$3,703.82
$3,426
Expenses
$0
$0
$0
$0
Total Payment
$4,180.25
$3,931.33
$3,703.82
$3,426
Income Required
$156,759.36
$147,424.86
$138,893.33
$128,474.83
This chart is for demonstration purposes only. Always consult a professional financial
advisor before making personal financial decisions.
Although the information displayed is believed to be accurate, no warranties or representations are made of any kind.
CENTURY 21 FIRST CANADIAN CORP
Jump To:
--Please select an Item--
Description
General Details
Room & Interior
Exterior
Utilities
Walk Score
Street View
Map and Direction
Book Showing
Email Friend
View Slide Show
View All Photos >
Affordability Chart
Mortgage Calculator
Add To Compare List
Private Website
Print This Page
At a Glance:
Type:
Freehold - Detached
Area:
Middlesex
Municipality:
London
Neighbourhood:
South V
Style:
2-Storey
Lot Size:
38.35 x 115.13(Feet)
Approximate Age:
New
Tax:
$0
Maintenance Fee:
$0
Beds:
4
Baths:
4
Garage:
0
Fireplace:
Y
Air Conditioning:
Pool:
None
Locatin Map:
Listing added to compare list, click
here to view comparison
chart.
Inline HTML
Listing added to compare list,
click here to
view comparison chart.
MD Ashraful Bari
Broker
HomeLife/Future Realty Inc , Brokerage
Independently owned and operated.
Cell: 647.406.6653 | Office: 905.201.9977
MD Ashraful Bari
BROKER
Cell: 647.406.6653
Office: 905.201.9977
Fax: 905.201.9229
HomeLife/Future Realty Inc., Brokerage Independently owned and operated.


