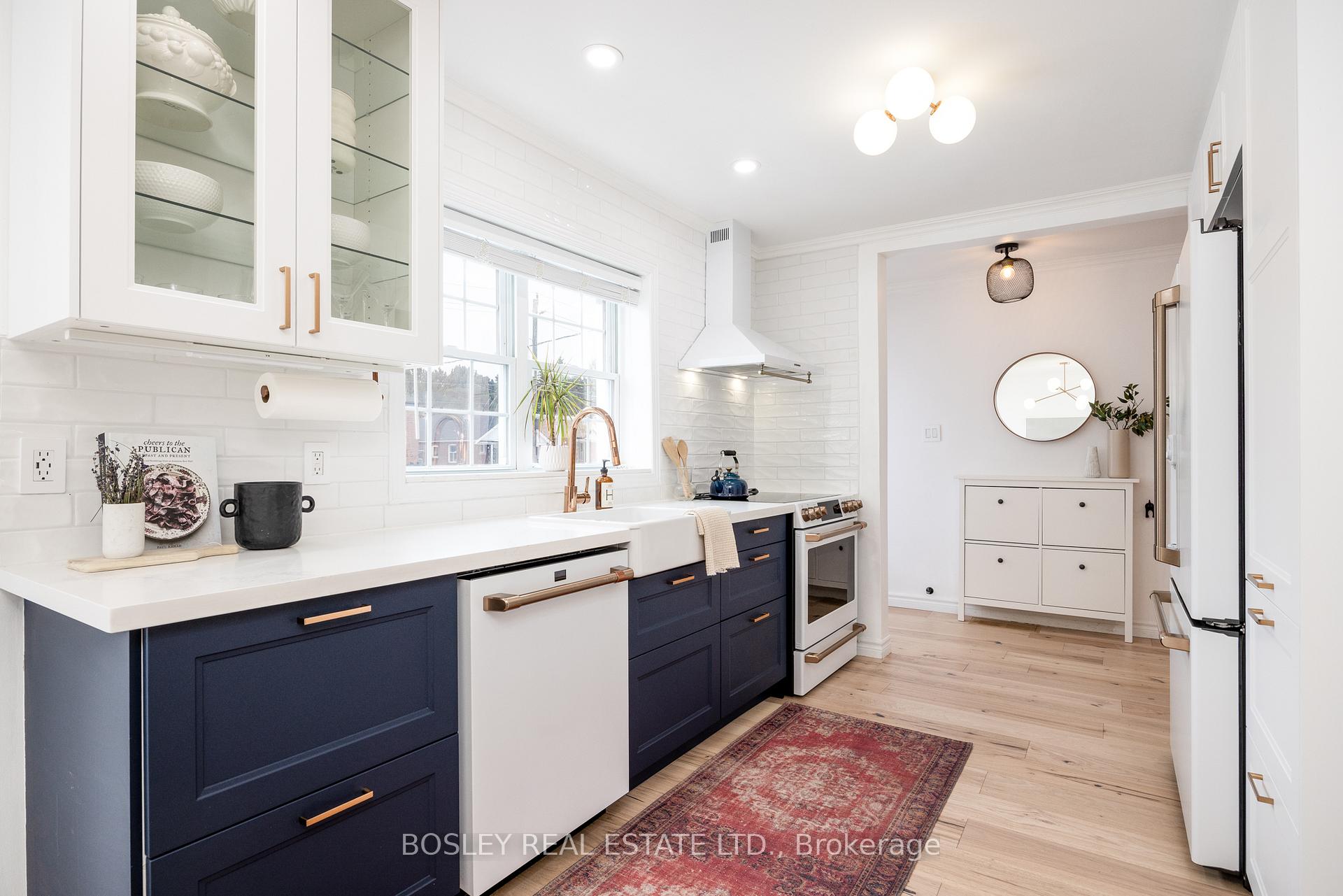Hi! This plugin doesn't seem to work correctly on your browser/platform.
Price
$1,079,000
Taxes:
$3,719.51
Occupancy by:
Owner
Address:
106 Foxridge Driv , Toronto, M1K 2G7, Toronto
Lot Size:
40
x
125
(Feet )
Directions/Cross Streets:
Kennedy & St. Clair
Rooms:
6
Rooms +:
3
Bedrooms:
3
Bedrooms +:
1
Washrooms:
2
Kitchens:
1
Kitchens +:
1
Family Room:
F
Basement:
Apartment
Level/Floor
Room
Length(ft)
Width(ft)
Descriptions
Room
1 :
Main
Foyer
0
0
Hardwood Floor
Room
2 :
Main
Kitchen
9.41
17.74
Modern Kitchen, Pantry, Combined w/Dining
Room
3 :
Main
Dining Ro
9.41
17.74
Hardwood Floor, South View, Combined w/Kitchen
Room
4 :
Main
Living Ro
16.40
10.50
Hardwood Floor, W/O To Deck, Overlooks Garden
Room
5 :
Main
Bedroom
9.58
11.15
Hardwood Floor, W/O To Deck, Overlooks Garden
Room
6 :
Second
Primary B
10.00
12.17
Hardwood Floor, Walk-In Closet(s), Overlooks Garden
Room
7 :
Second
Bedroom
10.00
12.73
Hardwood Floor, Walk-In Closet(s), South View
Room
8 :
Lower
Living Ro
12.60
10.59
Laminate, W/O To Patio, Overlooks Garden
Room
9 :
Lower
Bedroom
9.68
10.59
Laminate, Overlooks Garden, Window
Room
10 :
Lower
Kitchen
13.68
5.74
Laminate, Breakfast Bar, Open Concept
No. of Pieces
Level
Washroom
1 :
4
2nd
Washroom
2 :
4
Lower
Washroom
3 :
4
Second
Washroom
4 :
4
Lower
Washroom
5 :
0
Washroom
6 :
0
Washroom
7 :
0
Washroom
8 :
4
Second
Washroom
9 :
4
Lower
Washroom
10 :
0
Washroom
11 :
0
Washroom
12 :
0
Property Type:
Detached
Style:
1 1/2 Storey
Exterior:
Board & Batten
Garage Type:
None
(Parking/)Drive:
Private
Drive Parking Spaces:
4
Parking Type:
Private
Parking Type:
Private
Pool:
None
Approximatly Square Footage:
1100-1500
CAC Included:
N
Water Included:
N
Cabel TV Included:
N
Common Elements Included:
N
Heat Included:
N
Parking Included:
N
Condo Tax Included:
N
Building Insurance Included:
N
Fireplace/Stove:
N
Heat Source:
Gas
Heat Type:
Forced Air
Central Air Conditioning:
Central Air
Central Vac:
N
Laundry Level:
Syste
Ensuite Laundry:
F
Sewers:
Sewer
Utilities-Cable:
A
Utilities-Hydro:
Y
Percent Down:
5
10
15
20
25
10
10
15
20
25
15
10
15
20
25
20
10
15
20
25
Down Payment
$53,950
$107,900
$161,850
$215,800
First Mortgage
$1,025,050
$971,100
$917,150
$863,200
CMHC/GE
$28,188.88
$19,422
$16,050.13
$0
Total Financing
$1,053,238.88
$990,522
$933,200.13
$863,200
Monthly P&I
$4,510.94
$4,242.33
$3,996.82
$3,697.02
Expenses
$0
$0
$0
$0
Total Payment
$4,510.94
$4,242.33
$3,996.82
$3,697.02
Income Required
$169,160.27
$159,087.34
$149,880.89
$138,638.2
This chart is for demonstration purposes only. Always consult a professional financial
advisor before making personal financial decisions.
Although the information displayed is believed to be accurate, no warranties or representations are made of any kind.
BOSLEY REAL ESTATE LTD.
Jump To:
--Please select an Item--
Description
General Details
Room & Interior
Exterior
Utilities
Walk Score
Street View
Map and Direction
Book Showing
Email Friend
View Slide Show
View All Photos >
Virtual Tour
Affordability Chart
Mortgage Calculator
Add To Compare List
Private Website
Print This Page
At a Glance:
Type:
Freehold - Detached
Area:
Toronto
Municipality:
Toronto E04
Neighbourhood:
Kennedy Park
Style:
1 1/2 Storey
Lot Size:
40.00 x 125.00(Feet)
Approximate Age:
Tax:
$3,719.51
Maintenance Fee:
$0
Beds:
3+1
Baths:
2
Garage:
0
Fireplace:
N
Air Conditioning:
Pool:
None
Locatin Map:
Listing added to compare list, click
here to view comparison
chart.
Inline HTML
Listing added to compare list,
click here to
view comparison chart.
MD Ashraful Bari
Broker
HomeLife/Future Realty Inc , Brokerage
Independently owned and operated.
Cell: 647.406.6653 | Office: 905.201.9977
MD Ashraful Bari
BROKER
Cell: 647.406.6653
Office: 905.201.9977
Fax: 905.201.9229
HomeLife/Future Realty Inc., Brokerage Independently owned and operated.


