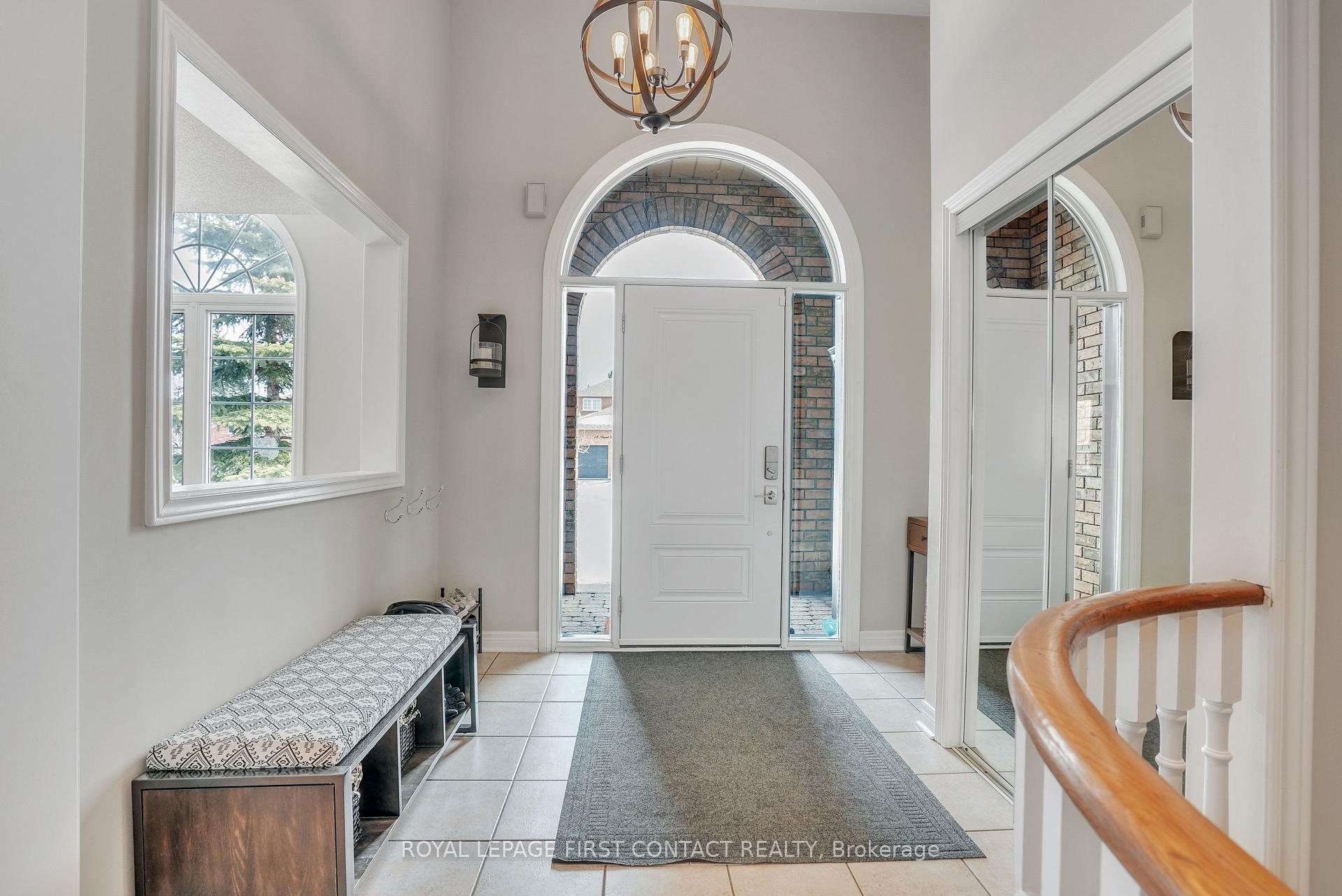Hi! This plugin doesn't seem to work correctly on your browser/platform.
Price
$1,095,000
Taxes:
$7,172
Assessment:
$530000
Assessment Year:
2024
Occupancy by:
Owner
Address:
15 Royal Park Boul , Barrie, L4N 0G6, Simcoe
Lot Size:
49.21
x
114.57
(Feet )
Directions/Cross Streets:
Crimson Ridge & Royal Park
Rooms:
7
Rooms +:
4
Bedrooms:
3
Bedrooms +:
1
Washrooms:
4
Kitchens:
1
Kitchens +:
1
Family Room:
T
Basement:
Finished
Level/Floor
Room
Length(ft)
Width(ft)
Descriptions
Room
1 :
Main
Living Ro
10.99
15.25
Room
2 :
Main
Dining Ro
11.32
12.00
Room
3 :
Main
Kitchen
10.99
12.99
Room
4 :
Main
Breakfast
8.66
11.25
Room
5 :
Main
Family Ro
13.25
21.65
Room
6 :
Main
Primary B
11.68
18.01
Room
7 :
Main
Bedroom 2
10.82
12.82
Room
8 :
Main
Bedroom 3
9.84
10.82
Room
9 :
Lower
Bedroom 4
15.09
16.01
Room
10 :
Lower
Game Room
11.84
20.66
Room
11 :
Lower
Kitchen
9.32
9.58
Room
12 :
Lower
Game Room
11.25
19.42
Room
13 :
Lower
Recreatio
18.56
18.34
No. of Pieces
Level
Washroom
1 :
2
Main
Washroom
2 :
4
Main
Washroom
3 :
4
Main
Washroom
4 :
3
Lower
Washroom
5 :
2
Main
Washroom
6 :
4
Main
Washroom
7 :
4
Main
Washroom
8 :
3
Lower
Washroom
9 :
0
Property Type:
Detached
Style:
Bungalow
Exterior:
Brick
Garage Type:
Attached
(Parking/)Drive:
Private Do
Drive Parking Spaces:
4
Parking Type:
Private Do
Parking Type:
Private Do
Pool:
None
Approximatly Age:
16-30
Approximatly Square Footage:
2000-2500
Property Features:
Beach
CAC Included:
N
Water Included:
N
Cabel TV Included:
N
Common Elements Included:
N
Heat Included:
N
Parking Included:
N
Condo Tax Included:
N
Building Insurance Included:
N
Fireplace/Stove:
Y
Heat Source:
Gas
Heat Type:
Forced Air
Central Air Conditioning:
Central Air
Central Vac:
Y
Laundry Level:
Syste
Ensuite Laundry:
F
Sewers:
Sewer
Percent Down:
5
10
15
20
25
10
10
15
20
25
15
10
15
20
25
20
10
15
20
25
Down Payment
$52,440
$104,880
$157,320
$209,760
First Mortgage
$996,360
$943,920
$891,480
$839,040
CMHC/GE
$27,399.9
$18,878.4
$15,600.9
$0
Total Financing
$1,023,759.9
$962,798.4
$907,080.9
$839,040
Monthly P&I
$4,384.68
$4,123.59
$3,884.96
$3,593.54
Expenses
$0
$0
$0
$0
Total Payment
$4,384.68
$4,123.59
$3,884.96
$3,593.54
Income Required
$164,425.66
$154,634.66
$145,685.89
$134,757.87
This chart is for demonstration purposes only. Always consult a professional financial
advisor before making personal financial decisions.
Although the information displayed is believed to be accurate, no warranties or representations are made of any kind.
ROYAL LEPAGE FIRST CONTACT REALTY
Jump To:
--Please select an Item--
Description
General Details
Room & Interior
Exterior
Utilities
Walk Score
Street View
Map and Direction
Book Showing
Email Friend
View Slide Show
View All Photos >
Virtual Tour
Affordability Chart
Mortgage Calculator
Add To Compare List
Private Website
Print This Page
At a Glance:
Type:
Freehold - Detached
Area:
Simcoe
Municipality:
Barrie
Neighbourhood:
Bayshore
Style:
Bungalow
Lot Size:
49.21 x 114.57(Feet)
Approximate Age:
16-30
Tax:
$7,172
Maintenance Fee:
$0
Beds:
3+1
Baths:
4
Garage:
0
Fireplace:
Y
Air Conditioning:
Pool:
None
Locatin Map:
Listing added to compare list, click
here to view comparison
chart.
Inline HTML
Listing added to compare list,
click here to
view comparison chart.
MD Ashraful Bari
Broker
HomeLife/Future Realty Inc , Brokerage
Independently owned and operated.
Cell: 647.406.6653 | Office: 905.201.9977
MD Ashraful Bari
BROKER
Cell: 647.406.6653
Office: 905.201.9977
Fax: 905.201.9229
HomeLife/Future Realty Inc., Brokerage Independently owned and operated.


