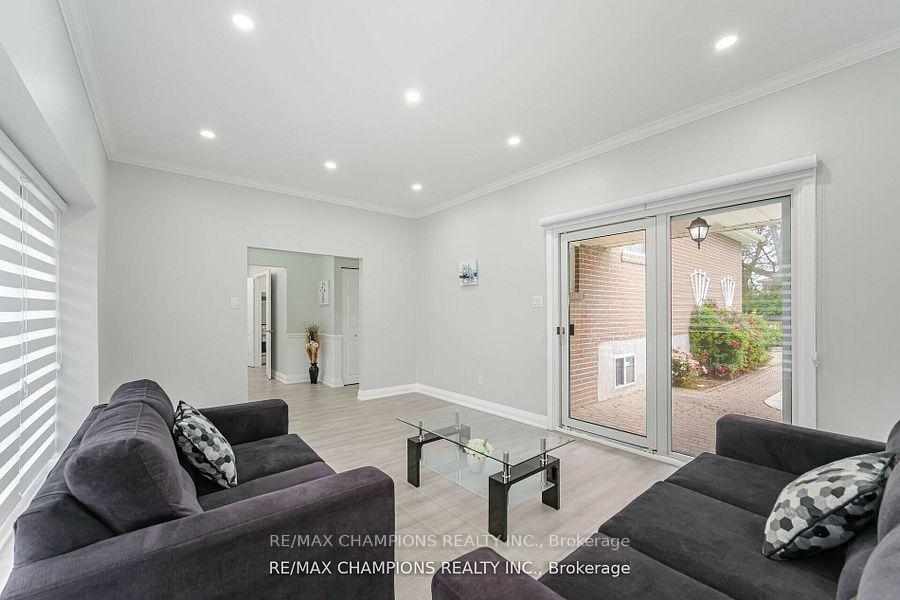Hi! This plugin doesn't seem to work correctly on your browser/platform.
Price
$969,900
Taxes:
$4,740
Occupancy by:
Partial
Address:
53 Beechwood Cres , Brampton, L6T 1X9, Peel
Lot Size:
60
x
110
(Feet )
Directions/Cross Streets:
Dixie/Balmoral
Rooms:
7
Rooms +:
1
Bedrooms:
3
Bedrooms +:
0
Washrooms:
2
Kitchens:
1
Family Room:
T
Basement:
Finished
Level/Floor
Room
Length(ft)
Width(ft)
Descriptions
Room
1 :
Main
Family Ro
17.29
12.69
Laminate, W/O To Pool, Pot Lights
Room
2 :
Main
Dining Ro
10.89
9.94
Laminate
Room
3 :
Main
Kitchen
10.07
9.28
Laminate, B/I Dishwasher, Stainless Steel Appl
Room
4 :
Upper
Primary B
9.81
10.10
Laminate
Room
5 :
Upper
Bedroom 2
10.07
12.10
Laminate
Room
6 :
Upper
Bedroom 3
9.09
7.71
Laminate
Room
7 :
Basement
Recreatio
15.71
20.20
Room
8 :
Basement
Exercise
10.07
9.12
Window
No. of Pieces
Level
Washroom
1 :
4
Washroom
2 :
2
Washroom
3 :
4
Washroom
4 :
2
Washroom
5 :
0
Washroom
6 :
0
Washroom
7 :
0
Washroom
8 :
4
Washroom
9 :
2
Washroom
10 :
0
Washroom
11 :
0
Washroom
12 :
0
Washroom
13 :
4
Washroom
14 :
2
Washroom
15 :
0
Washroom
16 :
0
Washroom
17 :
0
Washroom
18 :
4
Washroom
19 :
2
Washroom
20 :
0
Washroom
21 :
0
Washroom
22 :
0
Washroom
23 :
4
Washroom
24 :
2
Washroom
25 :
0
Washroom
26 :
0
Washroom
27 :
0
Washroom
28 :
4
Washroom
29 :
2
Washroom
30 :
0
Washroom
31 :
0
Washroom
32 :
0
Property Type:
Detached
Style:
Backsplit 3
Exterior:
Brick
Garage Type:
Attached
(Parking/)Drive:
Private
Drive Parking Spaces:
4
Parking Type:
Private
Parking Type:
Private
Pool:
Inground
Approximatly Square Footage:
< 700
Property Features:
Fenced Yard
CAC Included:
N
Water Included:
N
Cabel TV Included:
N
Common Elements Included:
N
Heat Included:
N
Parking Included:
N
Condo Tax Included:
N
Building Insurance Included:
N
Fireplace/Stove:
N
Heat Source:
Gas
Heat Type:
Forced Air
Central Air Conditioning:
Central Air
Central Vac:
N
Laundry Level:
Syste
Ensuite Laundry:
F
Sewers:
Sewer
Percent Down:
5
10
15
20
25
10
10
15
20
25
15
10
15
20
25
20
10
15
20
25
Down Payment
$44,995
$89,990
$134,985
$179,980
First Mortgage
$854,905
$809,910
$764,915
$719,920
CMHC/GE
$23,509.89
$16,198.2
$13,386.01
$0
Total Financing
$878,414.89
$826,108.2
$778,301.01
$719,920
Monthly P&I
$3,762.18
$3,538.16
$3,333.4
$3,083.36
Expenses
$0
$0
$0
$0
Total Payment
$3,762.18
$3,538.16
$3,333.4
$3,083.36
Income Required
$141,081.86
$132,680.9
$125,002.61
$115,626.06
This chart is for demonstration purposes only. Always consult a professional financial
advisor before making personal financial decisions.
Although the information displayed is believed to be accurate, no warranties or representations are made of any kind.
RE/MAX CHAMPIONS REALTY INC.
Jump To:
--Please select an Item--
Description
General Details
Room & Interior
Exterior
Utilities
Walk Score
Street View
Map and Direction
Book Showing
Email Friend
View Slide Show
View All Photos >
Affordability Chart
Mortgage Calculator
Add To Compare List
Private Website
Print This Page
At a Glance:
Type:
Freehold - Detached
Area:
Peel
Municipality:
Brampton
Neighbourhood:
Avondale
Style:
Backsplit 3
Lot Size:
60.00 x 110.00(Feet)
Approximate Age:
Tax:
$4,740
Maintenance Fee:
$0
Beds:
3
Baths:
2
Garage:
0
Fireplace:
N
Air Conditioning:
Pool:
Inground
Locatin Map:
Listing added to compare list, click
here to view comparison
chart.
Inline HTML
Listing added to compare list,
click here to
view comparison chart.
MD Ashraful Bari
Broker
HomeLife/Future Realty Inc , Brokerage
Independently owned and operated.
Cell: 647.406.6653 | Office: 905.201.9977
MD Ashraful Bari
BROKER
Cell: 647.406.6653
Office: 905.201.9977
Fax: 905.201.9229
HomeLife/Future Realty Inc., Brokerage Independently owned and operated.


