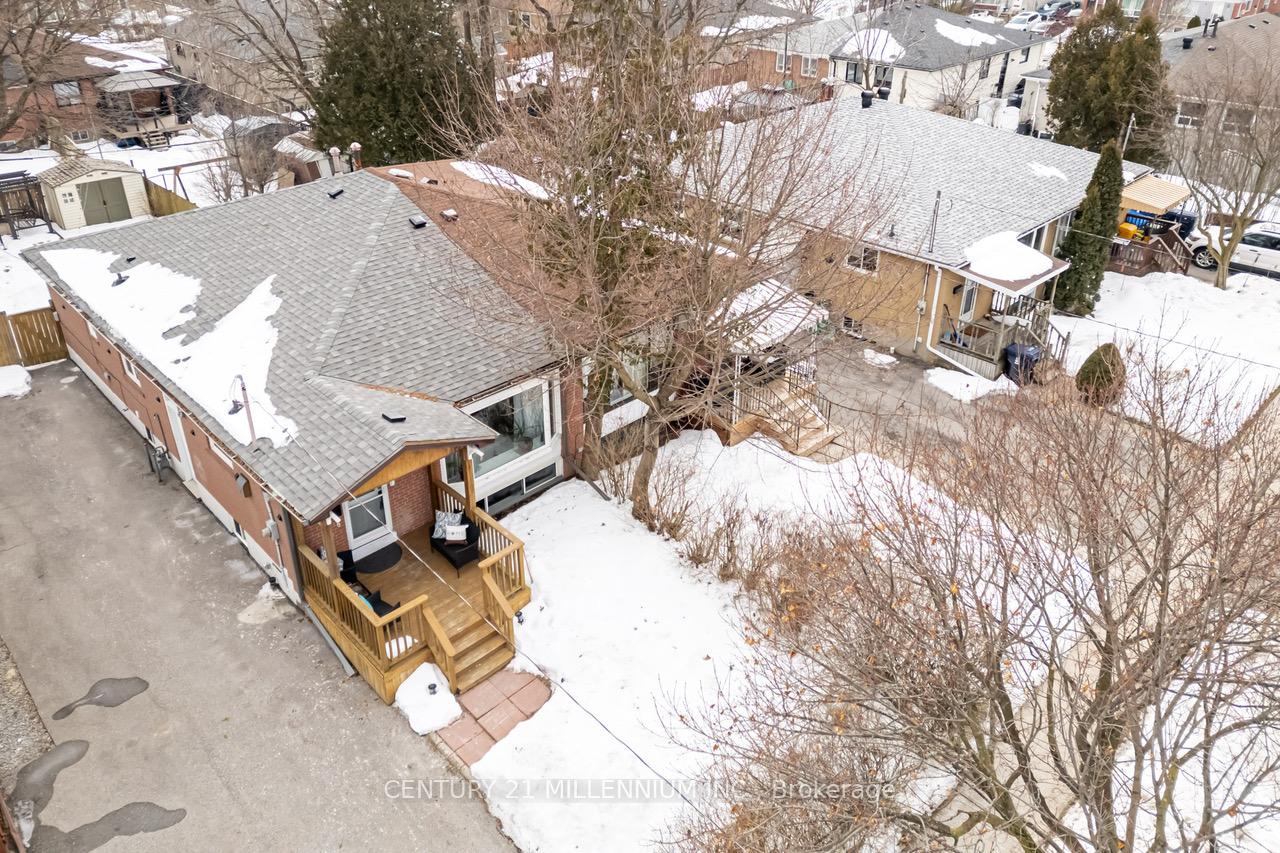Hi! This plugin doesn't seem to work correctly on your browser/platform.
Price
$1,000,000
Taxes:
$3,662.28
Occupancy by:
Owner
Address:
61 Newlands Aven , Toronto, M1L 1S1, Toronto
Lot Size:
30
x
125
(Feet )
Acreage:
< .50
Directions/Cross Streets:
Birchmount Rd / St. Clair
Rooms:
7
Rooms +:
4
Bedrooms:
3
Bedrooms +:
2
Washrooms:
2
Kitchens:
1
Kitchens +:
1
Family Room:
F
Basement:
Separate Ent
Level/Floor
Room
Length(ft)
Width(ft)
Descriptions
Room
1 :
Main
Living Ro
15.28
11.48
Laminate, Bay Window, Pot Lights
Room
2 :
Main
Dining Ro
11.91
11.48
Laminate, Crown Moulding
Room
3 :
Main
Kitchen
15.19
8.59
Ceramic Floor, Pot Lights, Quartz Counter
Room
4 :
Main
Primary B
8.69
9.48
Laminate, Large Window, Mirrored Closet
Room
5 :
Main
Bedroom 2
7.87
10.89
Laminate, Large Window, Closet Organizers
Room
6 :
Main
Bedroom 3
8.95
15.68
Laminate, Large Window, Closet
Room
7 :
Basement
Living Ro
14.17
10.86
Ceramic Floor, Window, Pot Lights
Room
8 :
Basement
Dining Ro
10.36
10.53
Ceramic Floor, Pot Lights
Room
9 :
Basement
Kitchen
8.10
14.76
Ceramic Floor, Window, Pot Lights
Room
10 :
Basement
Bedroom 4
12.23
8.43
Laminate, Window
Room
11 :
Basement
Bedroom 5
10.79
12.63
Laminate, Window
No. of Pieces
Level
Washroom
1 :
4
Main
Washroom
2 :
3
Bsmt
Washroom
3 :
4
Main
Washroom
4 :
3
Basement
Washroom
5 :
0
Washroom
6 :
0
Washroom
7 :
0
Washroom
8 :
4
Main
Washroom
9 :
3
Basement
Washroom
10 :
0
Washroom
11 :
0
Washroom
12 :
0
Property Type:
Semi-Detached
Style:
Bungalow-Raised
Exterior:
Brick
Garage Type:
None
(Parking/)Drive:
Available,
Drive Parking Spaces:
4
Parking Type:
Available,
Parking Type:
Available
Parking Type:
Private
Pool:
None
Approximatly Age:
51-99
Approximatly Square Footage:
700-1100
Property Features:
Park
CAC Included:
N
Water Included:
N
Cabel TV Included:
N
Common Elements Included:
N
Heat Included:
N
Parking Included:
N
Condo Tax Included:
N
Building Insurance Included:
N
Fireplace/Stove:
N
Heat Source:
Gas
Heat Type:
Forced Air
Central Air Conditioning:
Central Air
Central Vac:
N
Laundry Level:
Syste
Ensuite Laundry:
F
Sewers:
Sewer
Utilities-Cable:
A
Utilities-Hydro:
Y
Percent Down:
5
10
15
20
25
10
10
15
20
25
15
10
15
20
25
20
10
15
20
25
Down Payment
$50,000
$100,000
$150,000
$200,000
First Mortgage
$950,000
$900,000
$850,000
$800,000
CMHC/GE
$26,125
$18,000
$14,875
$0
Total Financing
$976,125
$918,000
$864,875
$800,000
Monthly P&I
$4,180.67
$3,931.72
$3,704.19
$3,426.34
Expenses
$0
$0
$0
$0
Total Payment
$4,180.67
$3,931.72
$3,704.19
$3,426.34
Income Required
$156,775.04
$147,439.61
$138,907.22
$128,487.67
This chart is for demonstration purposes only. Always consult a professional financial
advisor before making personal financial decisions.
Although the information displayed is believed to be accurate, no warranties or representations are made of any kind.
CENTURY 21 MILLENNIUM INC.
Jump To:
--Please select an Item--
Description
General Details
Room & Interior
Exterior
Utilities
Walk Score
Street View
Map and Direction
Book Showing
Email Friend
View Slide Show
View All Photos >
Virtual Tour
Affordability Chart
Mortgage Calculator
Add To Compare List
Private Website
Print This Page
At a Glance:
Type:
Freehold - Semi-Detached
Area:
Toronto
Municipality:
Toronto E04
Neighbourhood:
Clairlea-Birchmount
Style:
Bungalow-Raised
Lot Size:
30.00 x 125.00(Feet)
Approximate Age:
51-99
Tax:
$3,662.28
Maintenance Fee:
$0
Beds:
3+2
Baths:
2
Garage:
0
Fireplace:
N
Air Conditioning:
Pool:
None
Locatin Map:
Listing added to compare list, click
here to view comparison
chart.
Inline HTML
Listing added to compare list,
click here to
view comparison chart.
MD Ashraful Bari
Broker
HomeLife/Future Realty Inc , Brokerage
Independently owned and operated.
Cell: 647.406.6653 | Office: 905.201.9977
MD Ashraful Bari
BROKER
Cell: 647.406.6653
Office: 905.201.9977
Fax: 905.201.9229
HomeLife/Future Realty Inc., Brokerage Independently owned and operated.


