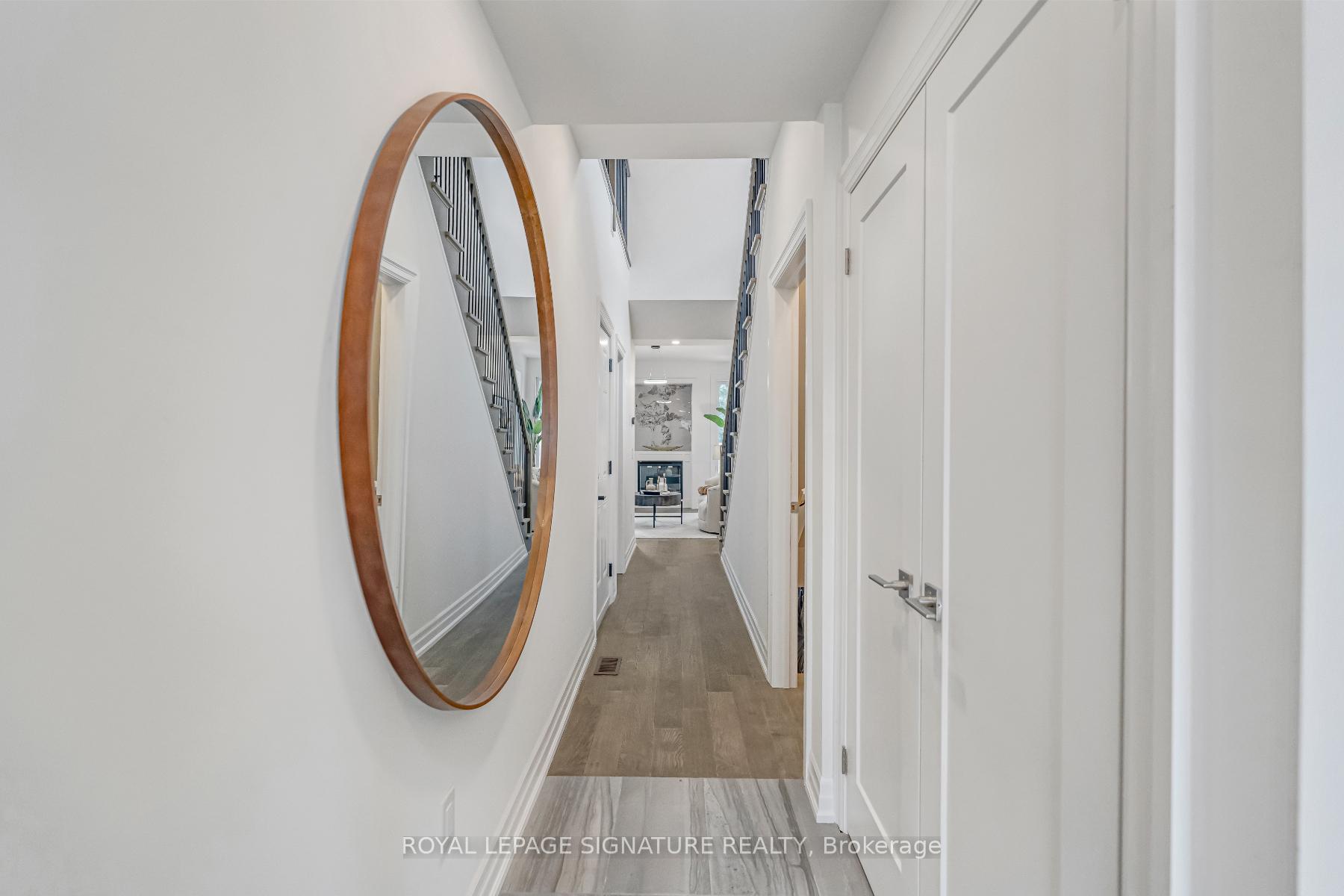Hi! This plugin doesn't seem to work correctly on your browser/platform.
Price
$1,349,900
Taxes:
$0
Occupancy by:
Vacant
Address:
2154 Walkers Line , Burlington, L7M 3R9, Halton
Postal Code:
L7M 3R9
Province/State:
Halton
Directions/Cross Streets:
Walkers Line & Dundas Street
No. of Pieces
Level
Washroom
1 :
2
Main
Washroom
2 :
4
2nd
Washroom
3 :
5
2nd
Washroom
4 :
2
Main
Washroom
5 :
4
Second
Washroom
6 :
5
Second
Washroom
7 :
0
Washroom
8 :
0
Total Area:
0
Approximatly Age:
New
Heat Type:
Forced Air
Central Air Conditioning:
Central Air
Elevator Lift:
False
Percent Down:
5
10
15
20
25
10
10
15
20
25
15
10
15
20
25
20
10
15
20
25
Down Payment
$299,500
$599,000
$898,500
$1,198,000
First Mortgage
$5,690,500
$5,391,000
$5,091,500
$4,792,000
CMHC/GE
$156,488.75
$107,820
$89,101.25
$0
Total Financing
$5,846,988.75
$5,498,820
$5,180,601.25
$4,792,000
Monthly P&I
$25,042.2
$23,551.02
$22,188.11
$20,523.76
Expenses
$0
$0
$0
$0
Total Payment
$25,042.2
$23,551.02
$22,188.11
$20,523.76
Income Required
$939,082.48
$883,163.24
$832,054.26
$769,641.17
This chart is for demonstration purposes only. Always consult a professional financial
advisor before making personal financial decisions.
Although the information displayed is believed to be accurate, no warranties or representations are made of any kind.
ROYAL LEPAGE SIGNATURE REALTY
Jump To:
--Please select an Item--
Description
General Details
Property Detail
Financial Info
Utilities and more
Walk Score
Street View
Map and Direction
Book Showing
Email Friend
View Slide Show
View All Photos >
Virtual Tour
Affordability Chart
Mortgage Calculator
Add To Compare List
Private Website
Print This Page
At a Glance:
Type:
Com - Condo Townhouse
Area:
Halton
Municipality:
Burlington
Neighbourhood:
Headon
Style:
2-Storey
Lot Size:
x 0.00()
Approximate Age:
New
Tax:
$0
Maintenance Fee:
$299
Beds:
3
Baths:
3
Garage:
2
Fireplace:
N
Air Conditioning:
Pool:
Locatin Map:
Listing added to compare list, click
here to view comparison
chart.
Inline HTML
Listing added to compare list,
click here to
view comparison chart.
MD Ashraful Bari
Broker
HomeLife/Future Realty Inc , Brokerage
Independently owned and operated.
Cell: 647.406.6653 | Office: 905.201.9977
MD Ashraful Bari
BROKER
Cell: 647.406.6653
Office: 905.201.9977
Fax: 905.201.9229
HomeLife/Future Realty Inc., Brokerage Independently owned and operated.


