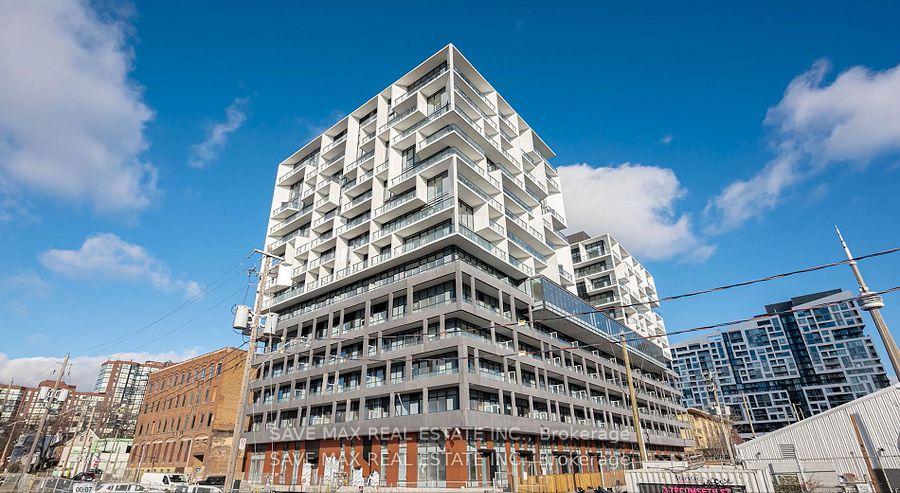Hi! This plugin doesn't seem to work correctly on your browser/platform.
Price
$549,999
Taxes:
$0
Occupancy by:
Vacant
Address:
9 Tecumseth Stre , Toronto, M5V 0S5, Toronto
Postal Code:
M5V 0S5
Province/State:
Toronto
Directions/Cross Streets:
King / Bathurst
Level/Floor
Room
Length(ft)
Width(ft)
Descriptions
Room
1 :
Flat
Primary B
12.40
9.09
Room
2 :
Flat
Bedroom 2
10.17
6.99
Room
3 :
Flat
Bedroom 3
8.76
9.68
Room
4 :
Flat
Kitchen
10.59
22.24
Room
5 :
Flat
Living Ro
10.59
22.24
Room
6 :
Flat
Dining Ro
10.59
22.24
No. of Pieces
Level
Washroom
1 :
3
Flat
Washroom
2 :
3
Flat
Washroom
3 :
0
Washroom
4 :
0
Washroom
5 :
0
Washroom
6 :
0
Total Area:
0
Approximatly Age:
0-5
Heat Type:
Forced Air
Central Air Conditioning:
Central Air
Elevator Lift:
True
Percent Down:
5
10
15
20
25
10
10
15
20
25
15
10
15
20
25
20
10
15
20
25
Down Payment
$105
$210
$315
$420
First Mortgage
$1,995
$1,890
$1,785
$1,680
CMHC/GE
$54.86
$37.8
$31.24
$0
Total Financing
$2,049.86
$1,927.8
$1,816.24
$1,680
Monthly P&I
$8.78
$8.26
$7.78
$7.2
Expenses
$0
$0
$0
$0
Total Payment
$8.78
$8.26
$7.78
$7.2
Income Required
$329.23
$309.62
$291.71
$269.82
This chart is for demonstration purposes only. Always consult a professional financial
advisor before making personal financial decisions.
Although the information displayed is believed to be accurate, no warranties or representations are made of any kind.
SAVE MAX REAL ESTATE INC.
Jump To:
--Please select an Item--
Description
General Details
Property Detail
Financial Info
Utilities and more
Walk Score
Street View
Map and Direction
Book Showing
Email Friend
View Slide Show
View All Photos >
Virtual Tour
Affordability Chart
Mortgage Calculator
Add To Compare List
Private Website
Print This Page
At a Glance:
Type:
Com - Condo Apartment
Area:
Toronto
Municipality:
Toronto C01
Neighbourhood:
Niagara
Style:
Apartment
Lot Size:
x 0.00()
Approximate Age:
0-5
Tax:
$0
Maintenance Fee:
$510
Beds:
1
Baths:
1
Garage:
0
Fireplace:
N
Air Conditioning:
Pool:
Locatin Map:
Listing added to compare list, click
here to view comparison
chart.
Inline HTML
Listing added to compare list,
click here to
view comparison chart.
MD Ashraful Bari
Broker
HomeLife/Future Realty Inc , Brokerage
Independently owned and operated.
Cell: 647.406.6653 | Office: 905.201.9977
MD Ashraful Bari
BROKER
Cell: 647.406.6653
Office: 905.201.9977
Fax: 905.201.9229
HomeLife/Future Realty Inc., Brokerage Independently owned and operated.


