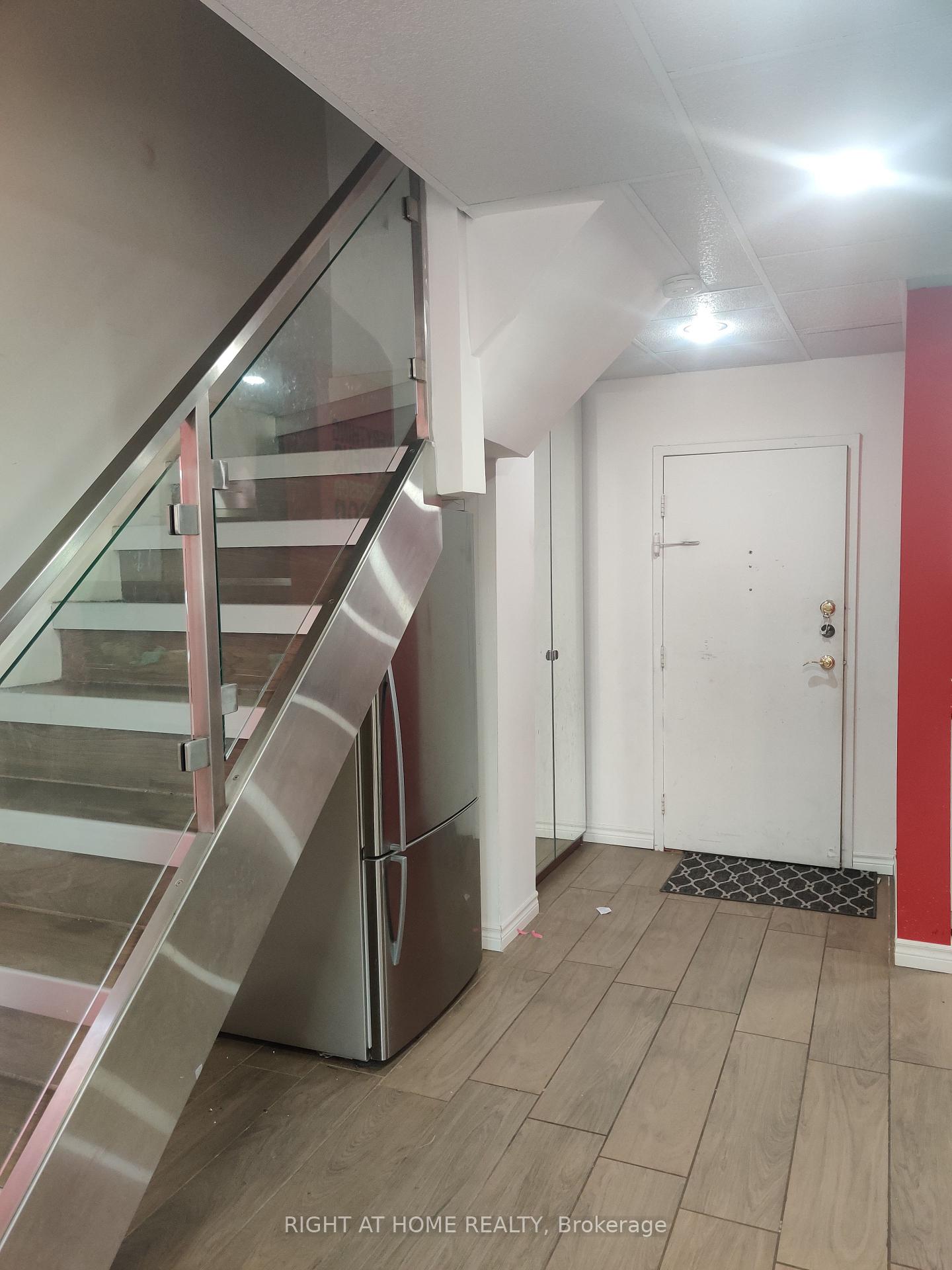Hi! This plugin doesn't seem to work correctly on your browser/platform.
Price
$649,950
Taxes:
$2,353.3
Occupancy by:
Tenant
Address:
4001 Don mills Road , Toronto, M2H 3J8, Toronto
Postal Code:
M2H 3J8
Province/State:
Toronto
Directions/Cross Streets:
Don mills and Steeles
Level/Floor
Room
Length(ft)
Width(ft)
Descriptions
Room
1 :
Main
Living Ro
29.59
21.42
W/O To Patio, Tile Floor, Combined w/Dining
Room
2 :
Main
Dining Ro
29.59
21.42
Combined w/Family, Tile Floor, Pot Lights
Room
3 :
Main
Kitchen
29.59
21.42
Breakfast Bar, B/I Appliances
Room
4 :
Second
Primary B
21.98
10.00
Mirrored Closet, 4 Pc Ensuite, Laminate
Room
5 :
Second
Bedroom
16.66
10.00
Large Window, Laminate
Room
6 :
Second
Laundry
6.00
5.48
Tile Floor
Room
7 :
Second
Den
6.00
4.00
Vinyl Floor
No. of Pieces
Level
Washroom
1 :
4
2nd
Washroom
2 :
4
Second
Washroom
3 :
0
Washroom
4 :
0
Washroom
5 :
0
Washroom
6 :
0
Total Area:
0
Approximatly Age:
31-50
Heat Type:
Forced Air
Central Air Conditioning:
Central Air
Elevator Lift:
True
Percent Down:
5
10
15
20
25
10
10
15
20
25
15
10
15
20
25
20
10
15
20
25
Down Payment
$165
$330
$495
$660
First Mortgage
$3,135
$2,970
$2,805
$2,640
CMHC/GE
$86.21
$59.4
$49.09
$0
Total Financing
$3,221.21
$3,029.4
$2,854.09
$2,640
Monthly P&I
$13.8
$12.97
$12.22
$11.31
Expenses
$0
$0
$0
$0
Total Payment
$13.8
$12.97
$12.22
$11.31
Income Required
$517.36
$486.55
$458.39
$424.01
This chart is for demonstration purposes only. Always consult a professional financial
advisor before making personal financial decisions.
Although the information displayed is believed to be accurate, no warranties or representations are made of any kind.
RIGHT AT HOME REALTY
Jump To:
--Please select an Item--
Description
General Details
Property Detail
Financial Info
Utilities and more
Walk Score
Street View
Map and Direction
Book Showing
Email Friend
View Slide Show
View All Photos >
Affordability Chart
Mortgage Calculator
Add To Compare List
Private Website
Print This Page
At a Glance:
Type:
Com - Condo Townhouse
Area:
Toronto
Municipality:
Toronto C15
Neighbourhood:
Hillcrest Village
Style:
Stacked Townhous
Lot Size:
x 0.00()
Approximate Age:
31-50
Tax:
$2,353.3
Maintenance Fee:
$1,058
Beds:
2
Baths:
2
Garage:
1
Fireplace:
N
Air Conditioning:
Pool:
Locatin Map:
Listing added to compare list, click
here to view comparison
chart.
Inline HTML
Listing added to compare list,
click here to
view comparison chart.
MD Ashraful Bari
Broker
HomeLife/Future Realty Inc , Brokerage
Independently owned and operated.
Cell: 647.406.6653 | Office: 905.201.9977
MD Ashraful Bari
BROKER
Cell: 647.406.6653
Office: 905.201.9977
Fax: 905.201.9229
HomeLife/Future Realty Inc., Brokerage Independently owned and operated.


