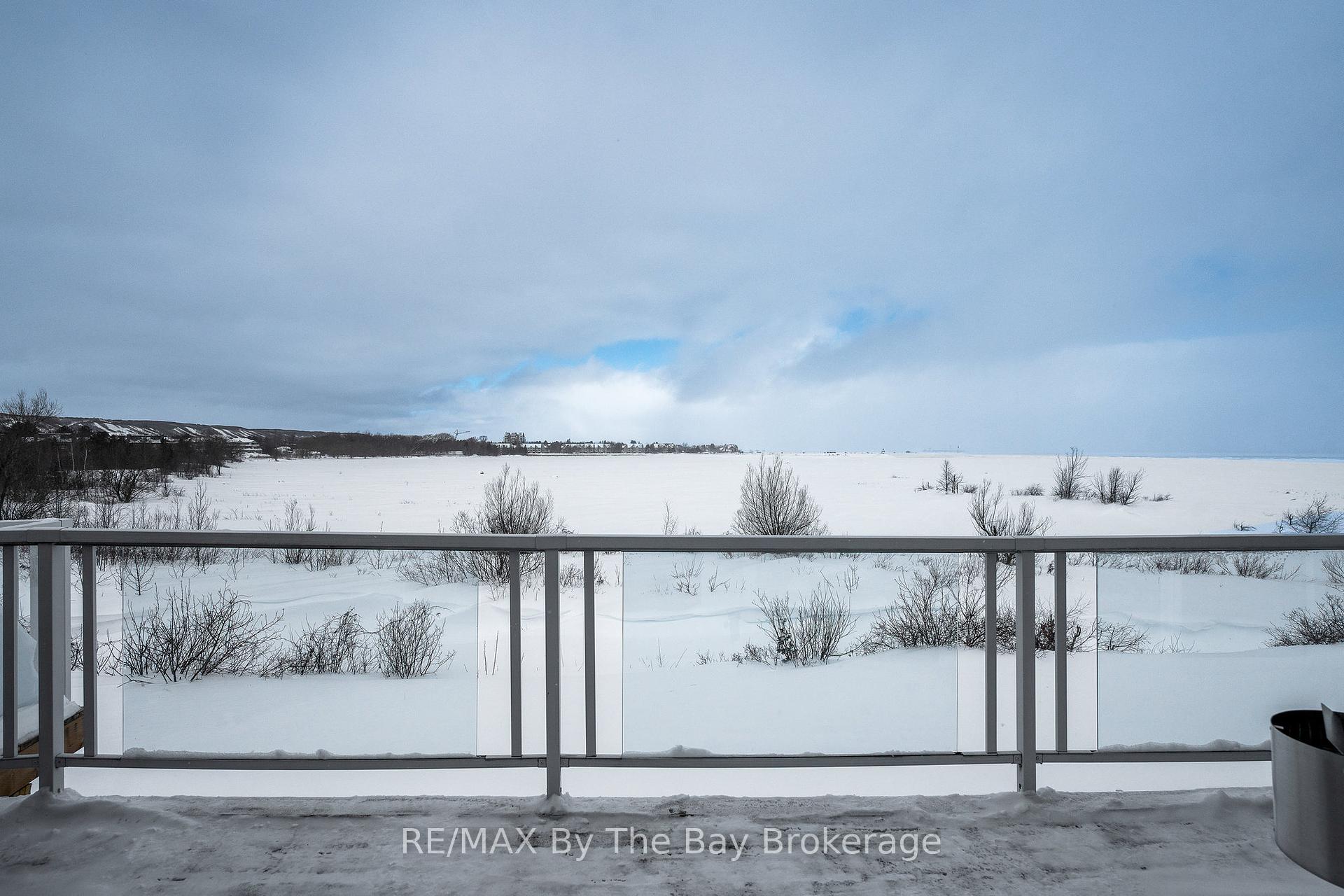Hi! This plugin doesn't seem to work correctly on your browser/platform.
Price
$1,275,000
Taxes:
$4,508
Assessment:
$373000
Assessment Year:
2024
Occupancy by:
Owner
Address:
40 Cranberry Surf N/A , Collingwood, L9Y 5C4, Simcoe
Postal Code:
L9Y 5C4
Province/State:
Simcoe
Directions/Cross Streets:
Balsam Street
Level/Floor
Room
Length(ft)
Width(ft)
Descriptions
Room
1 :
In Between
Foyer
11.74
6.82
2 Pc Bath, Double Closet, Closet Organizers
Room
2 :
Main
Kitchen
12.33
11.84
Stainless Steel Appl, Quartz Counter, Vinyl Floor
Room
3 :
Main
Dining Ro
14.99
13.32
Vinyl Floor
Room
4 :
Main
Living Ro
16.99
12.40
Gas Fireplace, Walk-Out, Vinyl Floor
Room
5 :
Main
Primary B
16.24
12.00
4 Pc Ensuite, Walk-Out, Walk-In Closet(s)
Room
6 :
Lower
Bedroom 2
16.92
9.91
Semi Ensuite
Room
7 :
Lower
Bedroom 3
12.17
15.68
Walk-Out, Vinyl Floor, Murphy Bed
Room
8 :
Lower
Laundry
10.43
8.33
Tile Floor, Laundry Sink
No. of Pieces
Level
Washroom
1 :
2
In Betwn
Washroom
2 :
4
Main
Washroom
3 :
4
Lower
Washroom
4 :
2
In Betwe
Washroom
5 :
4
Main
Washroom
6 :
4
Lower
Washroom
7 :
0
Washroom
8 :
0
Total Area:
0
Approximatly Age:
16-30
Sprinklers:
Smok
Heat Type:
Forced Air
Central Air Conditioning:
Central Air
Percent Down:
5
10
15
20
25
10
10
15
20
25
15
10
15
20
25
20
10
15
20
25
Down Payment
$63,750
$127,500
$191,250
$255,000
First Mortgage
$1,211,250
$1,147,500
$1,083,750
$1,020,000
CMHC/GE
$33,309.38
$22,950
$18,965.63
$0
Total Financing
$1,244,559.38
$1,170,450
$1,102,715.63
$1,020,000
Monthly P&I
$5,330.35
$5,012.95
$4,722.85
$4,368.58
Expenses
$0
$0
$0
$0
Total Payment
$5,330.35
$5,012.95
$4,722.85
$4,368.58
Income Required
$199,888.17
$187,985.5
$177,106.71
$163,821.78
This chart is for demonstration purposes only. Always consult a professional financial
advisor before making personal financial decisions.
Although the information displayed is believed to be accurate, no warranties or representations are made of any kind.
RE/MAX By The Bay Brokerage
Jump To:
--Please select an Item--
Description
General Details
Property Detail
Financial Info
Utilities and more
Walk Score
Street View
Map and Direction
Book Showing
Email Friend
View Slide Show
View All Photos >
Virtual Tour
Affordability Chart
Mortgage Calculator
Add To Compare List
Private Website
Print This Page
At a Glance:
Type:
Com - Condo Townhouse
Area:
Simcoe
Municipality:
Collingwood
Neighbourhood:
Collingwood
Style:
Multi-Level
Lot Size:
x 0.00()
Approximate Age:
16-30
Tax:
$4,508
Maintenance Fee:
$920.3
Beds:
3
Baths:
3
Garage:
1
Fireplace:
Y
Air Conditioning:
Pool:
Locatin Map:
Listing added to compare list, click
here to view comparison
chart.
Inline HTML
Listing added to compare list,
click here to
view comparison chart.
MD Ashraful Bari
Broker
HomeLife/Future Realty Inc , Brokerage
Independently owned and operated.
Cell: 647.406.6653 | Office: 905.201.9977
MD Ashraful Bari
BROKER
Cell: 647.406.6653
Office: 905.201.9977
Fax: 905.201.9229
HomeLife/Future Realty Inc., Brokerage Independently owned and operated.


